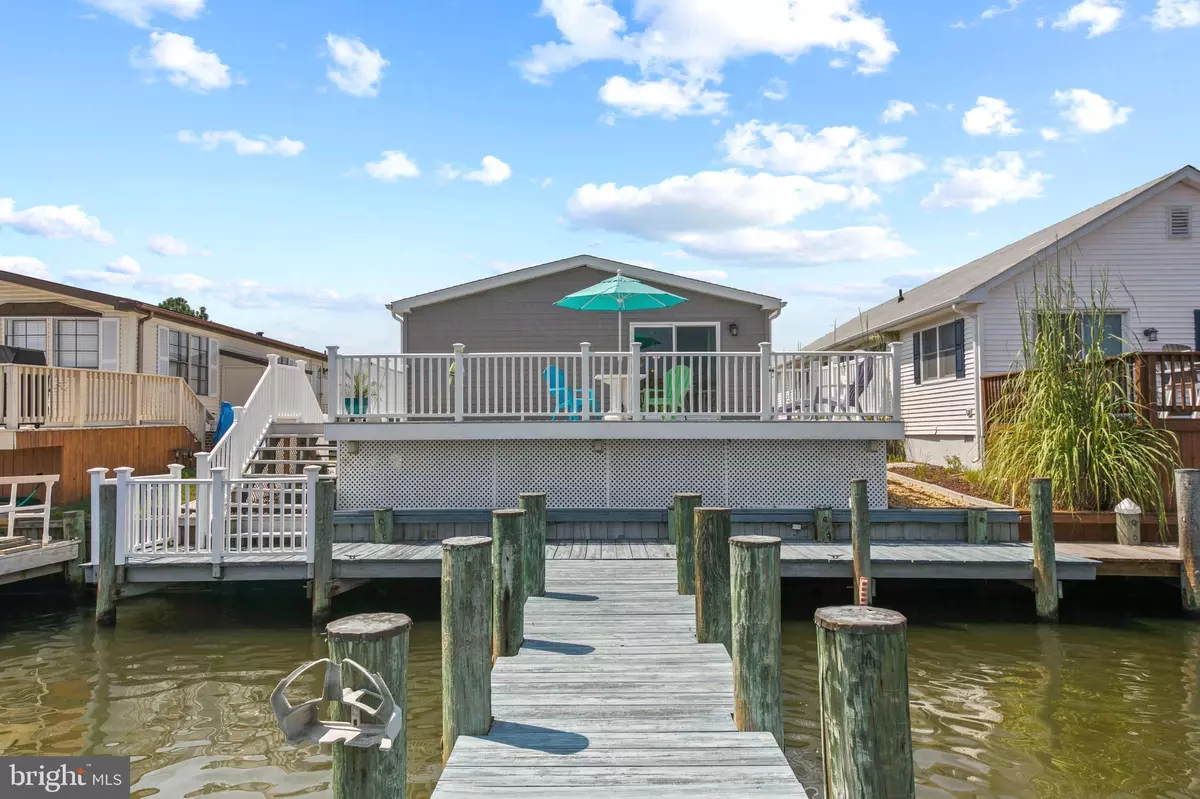$500,000
$489,000
2.2%For more information regarding the value of a property, please contact us for a free consultation.
3 Beds
2 Baths
1,344 SqFt
SOLD DATE : 10/08/2021
Key Details
Sold Price $500,000
Property Type Manufactured Home
Sub Type Manufactured
Listing Status Sold
Purchase Type For Sale
Square Footage 1,344 sqft
Price per Sqft $372
Subdivision Montego Bay
MLS Listing ID MDWO2001858
Sold Date 10/08/21
Style Other
Bedrooms 3
Full Baths 2
HOA Fees $27/ann
HOA Y/N Y
Abv Grd Liv Area 1,344
Originating Board BRIGHT
Year Built 1989
Annual Tax Amount $4,541
Tax Year 2021
Lot Size 3,618 Sqft
Acres 0.08
Lot Dimensions 0.00 x 0.00
Property Description
WATERFRONT in Ocean City! - LONG PIER - 3BD - 2 BA - PRIVATE PARKING PAD - HUGE SUN DECK - BEAUTIFULLY LANDSCAPED - MASTER ATTACHED BATH & WALK IN CLOSET - LAUNDRY/MUD ROOM and more..... Don't Miss Your Chance On This Rare Opportunity To Own on the Water in the Sought After Montego Bay Community Just Blocks From the Beach as well! BONUS -This One Sets on the Wide Canal Just Seconds Away From the Bay Access. Enjoy Your Own Private Pier With Your --Boat - Jet Ski's - Fishing Rods - Crab Traps etc.-- This Quiet Private Home is Ready for You to Come In & Enjoy as is or Take Advantage of the Large Space this One Offers and Remodel To Your Liking. Conveniently Located Across from the Community Wildlife Sanctuary/Pond w/Fountains to Enjoy in this Large Common Area Space w/Walking Path. The Montego Bay community features multiple inground pools, miniature golf course, tennis courts, shuffleboard court, and a Bayfront Boardwalk with 3 fishing piers, sidewalks, and street lighting with a lamp post at each residence. All of this additional enjoyment included for a Minimal Yearly Fee of $328.... Call Today to Schedule Your Private Showing!
Location
State MD
County Worcester
Area Bayside Waterfront (84)
Zoning R
Rooms
Other Rooms Living Room, Dining Room, Bedroom 2, Bedroom 3, Kitchen, Family Room, Bedroom 1
Main Level Bedrooms 3
Interior
Interior Features Entry Level Bedroom, Walk-in Closet(s), Window Treatments, Ceiling Fan(s), Carpet, Dining Area
Hot Water Electric
Heating Forced Air
Cooling Central A/C
Equipment Dishwasher, Disposal, Dryer, Microwave, Oven/Range - Gas, Refrigerator, Washer
Furnishings Partially
Fireplace N
Window Features Screens,Storm
Appliance Dishwasher, Disposal, Dryer, Microwave, Oven/Range - Gas, Refrigerator, Washer
Heat Source Natural Gas
Laundry Main Floor
Exterior
Exterior Feature Deck(s)
Utilities Available Cable TV
Amenities Available Pool - Outdoor, Tennis Courts, Jog/Walk Path, Putting Green, Security, Shuffleboard
Water Access Y
View Canal, Water
Roof Type Asphalt
Accessibility Other
Porch Deck(s)
Road Frontage Public
Garage N
Building
Lot Description Cleared
Story 1
Foundation Pillar/Post/Pier, Crawl Space
Sewer Public Sewer
Water Public
Architectural Style Other
Level or Stories 1
Additional Building Above Grade, Below Grade
Structure Type Cathedral Ceilings
New Construction N
Schools
Elementary Schools Ocean City
Middle Schools Stephen Decatur
High Schools Stephen Decatur
School District Worcester County Public Schools
Others
Pets Allowed Y
HOA Fee Include Common Area Maintenance,Management,Pier/Dock Maintenance,Pool(s),Recreation Facility,Reserve Funds
Senior Community No
Tax ID 318416
Ownership Fee Simple
SqFt Source Assessor
Security Features Smoke Detector
Acceptable Financing Conventional
Listing Terms Conventional
Financing Conventional
Special Listing Condition Standard
Pets Allowed Cats OK, Dogs OK
Read Less Info
Want to know what your home might be worth? Contact us for a FREE valuation!

Our team is ready to help you sell your home for the highest possible price ASAP

Bought with NON MEMBER • Non Subscribing Office

"My job is to find and attract mastery-based agents to the office, protect the culture, and make sure everyone is happy! "
3801 Kennett Pike Suite D200, Greenville, Delaware, 19807, United States





