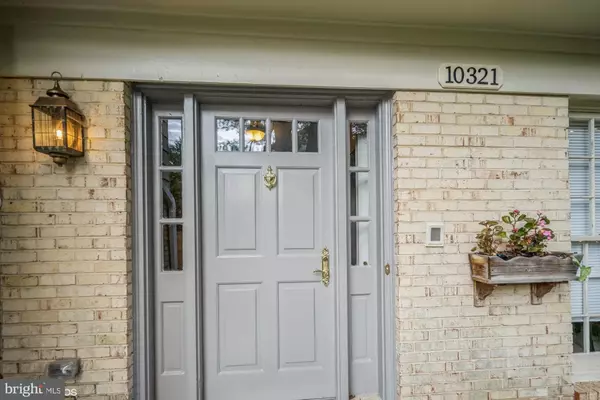$920,000
$899,900
2.2%For more information regarding the value of a property, please contact us for a free consultation.
5 Beds
4 Baths
2,521 SqFt
SOLD DATE : 10/15/2021
Key Details
Sold Price $920,000
Property Type Single Family Home
Sub Type Detached
Listing Status Sold
Purchase Type For Sale
Square Footage 2,521 sqft
Price per Sqft $364
Subdivision Potomac Village
MLS Listing ID MDMC2015050
Sold Date 10/15/21
Style Split Level
Bedrooms 5
Full Baths 4
HOA Y/N N
Abv Grd Liv Area 1,702
Originating Board BRIGHT
Year Built 1970
Annual Tax Amount $7,974
Tax Year 2021
Lot Size 0.358 Acres
Acres 0.36
Property Description
Incredible opportunity to purchase a single family home this close to the shops of Potomac Village for under 1M! 5BR/4BA split level w/ 2 car garage backing to trees on 15,585 SF lot. Spacious entry foyer leads to a gracious living room, formal dining room to large addition on rear of home; boasts a great room w/ walls of windows & vaulted ceilings, which leads to main level master bedroom suite w/ sitting room w/ fireplace & separate entrance. The total SF of home is much larger than what is indicated in the tax records w/ the main level addition; check out the floorplans with measurements in pictures & disclosure documents. Enter the spacious kitchen from the formal dining room or entry foyer; gas stove, built-in microwave, excellent cabinet space, penisula and large tablespace by the windows in kitchen w/ interior access to garage. Enter the upper level from the entry foyer, which has 3BR/2BA, that incls another MBR suite w/ walk-in closet, hall bathroom has jacuzzi tub; hallway has 2 large linen closets; gorgeous hardwood floors on main & upper levels; new carpeting on stairs & lower level; sunlight beams throughout the home; lower level family room has big windows & fireplace w/ mantle; 5th bedroom w/ separate entrance, hall bathroom, & laundry/utility room complete the lower level; exterior & interior of home has been recently painted. The home is situated on a large treed lot at the end of the pipestem, so it is very private & serene, easy turnaround in large driveway; a wonderful home in a prime location. OPEN HOUSE SUNDAY, 9/12, 1:00-4:00 PM, NOT TO MISS!
Location
State MD
County Montgomery
Zoning R200
Rooms
Basement Daylight, Full, Side Entrance, Walkout Level
Main Level Bedrooms 1
Interior
Interior Features Ceiling Fan(s), Entry Level Bedroom, Formal/Separate Dining Room, Kitchen - Eat-In, Kitchen - Table Space, Recessed Lighting, Stall Shower, Wood Floors, Window Treatments, WhirlPool/HotTub, Walk-in Closet(s)
Hot Water Natural Gas
Heating Forced Air
Cooling Central A/C, Ceiling Fan(s)
Fireplaces Number 1
Equipment Dishwasher, Disposal, Dryer, Exhaust Fan, Oven/Range - Gas, Refrigerator, Washer
Appliance Dishwasher, Disposal, Dryer, Exhaust Fan, Oven/Range - Gas, Refrigerator, Washer
Heat Source Natural Gas
Exterior
Parking Features Garage - Front Entry, Garage Door Opener, Inside Access
Garage Spaces 2.0
Water Access N
Accessibility None
Attached Garage 2
Total Parking Spaces 2
Garage Y
Building
Story 3
Foundation Brick/Mortar
Sewer Public Sewer
Water Public
Architectural Style Split Level
Level or Stories 3
Additional Building Above Grade, Below Grade
New Construction N
Schools
Elementary Schools Potomac
Middle Schools Herbert Hoover
High Schools Winston Churchill
School District Montgomery County Public Schools
Others
Senior Community No
Tax ID 161000913412
Ownership Fee Simple
SqFt Source Assessor
Special Listing Condition Standard
Read Less Info
Want to know what your home might be worth? Contact us for a FREE valuation!

Our team is ready to help you sell your home for the highest possible price ASAP

Bought with James D Chung • RE/MAX Realty Group
"My job is to find and attract mastery-based agents to the office, protect the culture, and make sure everyone is happy! "
3801 Kennett Pike Suite D200, Greenville, Delaware, 19807, United States





