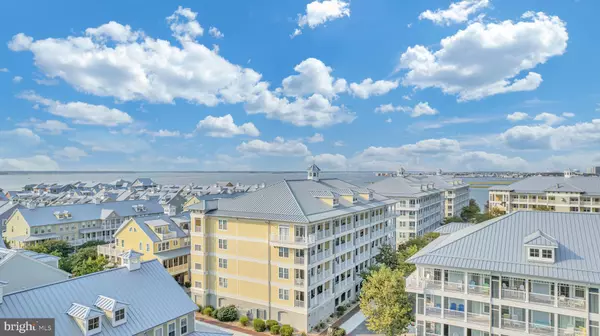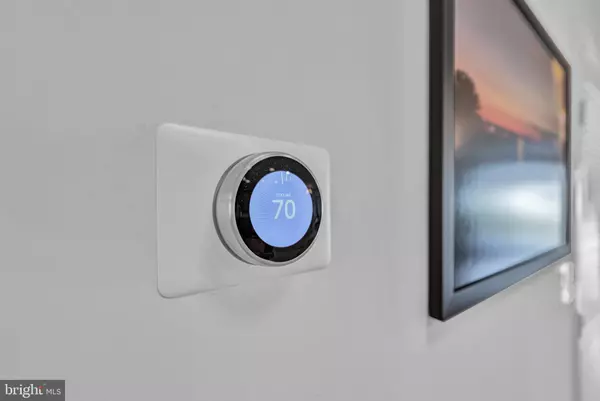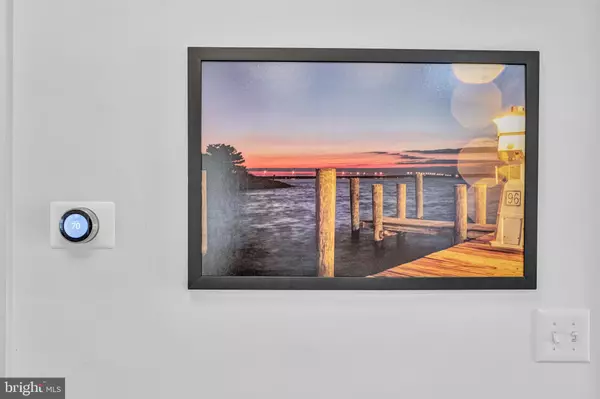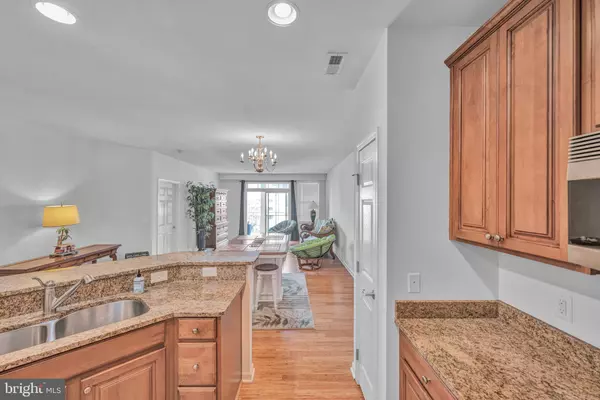$454,900
$454,900
For more information regarding the value of a property, please contact us for a free consultation.
3 Beds
2 Baths
1,452 SqFt
SOLD DATE : 10/29/2021
Key Details
Sold Price $454,900
Property Type Condo
Sub Type Condo/Co-op
Listing Status Sold
Purchase Type For Sale
Square Footage 1,452 sqft
Price per Sqft $313
Subdivision Sunset Island
MLS Listing ID MDWO2002442
Sold Date 10/29/21
Style Coastal
Bedrooms 3
Full Baths 2
Condo Fees $4,548/ann
HOA Fees $264/ann
HOA Y/N Y
Abv Grd Liv Area 1,452
Originating Board BRIGHT
Year Built 2009
Annual Tax Amount $4,878
Tax Year 2021
Lot Dimensions 0.00 x 0.00
Property Description
Never rented! Original owner of beautiful three bedroom two full bath condominium at Sunset Island This 1,452 sq. ft. gem is well appointed and meticulously cared for. Sunset Island is a 24/7 guard gated community located within walking distance to the Ocean City Town Center, Midtown boardwalk.
Upgrades include stainless steel refrigerator, stainless steel double oven, stainless steel built in microwave, upgraded granite countertops, bamboo flooring throughout hallways, kitchen, dining area, and great room, upgraded tile in both bathrooms, nest thermostat, whole home air cleaner, front loading washer and dryer, Jacuzzi tub in the owners bathroom. Seller may consider offering home fully furnished.
This condo building (number 35) is the most recent built on Sunset Island. Sunset Island offers a wealth of amenities which include a clubhouse, general store, indoor (retractable roof) pool, interactive fountains, fishing pier, fitness center, one mile clamshell walking trail around the perimeter of the island.
Enjoy the sunsets at the Sunset Island Bar and Grille hosted by Touch of Italy featuring our own Tiki Bar, beautiful landscape and lounge areas around the outdoor pool, and three private bay beach areas. Less than a half mile walk to the Atlantic Ocean.
Location
State MD
County Worcester
Area Bayside Interior (83)
Zoning RESIDENTIAL
Rooms
Main Level Bedrooms 3
Interior
Interior Features Breakfast Area, Ceiling Fan(s), Combination Dining/Living, Entry Level Bedroom, Floor Plan - Open, Kitchen - Island, Recessed Lighting, Stall Shower, Walk-in Closet(s)
Hot Water Electric
Heating Central
Cooling Ceiling Fan(s), Central A/C
Equipment Built-In Microwave, Dishwasher, Disposal, Dryer, Oven/Range - Electric, Refrigerator, Stainless Steel Appliances, Washer
Furnishings No
Appliance Built-In Microwave, Dishwasher, Disposal, Dryer, Oven/Range - Electric, Refrigerator, Stainless Steel Appliances, Washer
Heat Source Electric
Exterior
Exterior Feature Balcony
Amenities Available Club House, Convenience Store, Fitness Center, Jog/Walk Path, Pier/Dock, Pool - Indoor, Pool - Outdoor, Reserved/Assigned Parking, Security
Water Access N
Accessibility None
Porch Balcony
Garage N
Building
Story 1
Unit Features Mid-Rise 5 - 8 Floors
Sewer Public Sewer
Water Public
Architectural Style Coastal
Level or Stories 1
Additional Building Above Grade, Below Grade
New Construction N
Schools
Elementary Schools Ocean City
Middle Schools Berlin Intermediate School
High Schools Stephen Decatur
School District Worcester County Public Schools
Others
Pets Allowed Y
HOA Fee Include Common Area Maintenance,Ext Bldg Maint,Lawn Maintenance,Management,Pier/Dock Maintenance,Pool(s),Road Maintenance,Security Gate,Snow Removal
Senior Community No
Tax ID 10-766869
Ownership Fee Simple
SqFt Source Assessor
Acceptable Financing Cash, Conventional
Listing Terms Cash, Conventional
Financing Cash,Conventional
Special Listing Condition Standard
Pets Allowed Cats OK, Dogs OK
Read Less Info
Want to know what your home might be worth? Contact us for a FREE valuation!

Our team is ready to help you sell your home for the highest possible price ASAP

Bought with Harriett C Wasserman • Berkshire Hathaway HomeServices Homesale Realty

"My job is to find and attract mastery-based agents to the office, protect the culture, and make sure everyone is happy! "
3801 Kennett Pike Suite D200, Greenville, Delaware, 19807, United States





