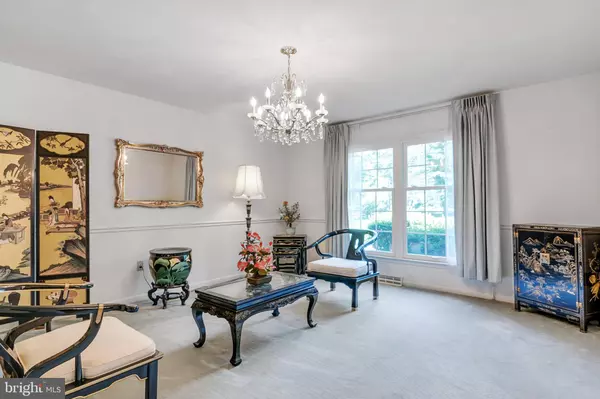$940,000
$949,500
1.0%For more information regarding the value of a property, please contact us for a free consultation.
5 Beds
4 Baths
3,872 SqFt
SOLD DATE : 10/29/2021
Key Details
Sold Price $940,000
Property Type Single Family Home
Sub Type Detached
Listing Status Sold
Purchase Type For Sale
Square Footage 3,872 sqft
Price per Sqft $242
Subdivision Woods Of Ilda
MLS Listing ID VAFX2016042
Sold Date 10/29/21
Style Colonial
Bedrooms 5
Full Baths 3
Half Baths 1
HOA Y/N N
Abv Grd Liv Area 3,212
Originating Board BRIGHT
Year Built 1968
Annual Tax Amount $10,036
Tax Year 2021
Lot Size 0.643 Acres
Acres 0.64
Property Description
Welcome yourself home to the lovely and tree-lined neighborhood of Woods of Ilda. Nestled in a quiet community, this well-built all brick Colonial home is all you have ever wanted. 3,590 sq. ft. of spacious living above grade awaits you! An inviting ceramic tile foyer dazzles you with its beautiful chandelier and spiral staircase. This well maintained home is in immaculate condition. Dining room is highlighted by an exquisite Swarovski chandelier and stone fireplace to give any event a touch of class. Spacious kitchen with a large eat-in area is highlighted by Silestone countertops, DuraCeramic tile and cherry cabinetry. Formal living room is highlighted by a large front window, chandelier and chair rail molding which makes it the perfect place to chat and relax with company. Very private Florida room allows a view overlooking the trees. Large family room extends across the length of the home making it perfect for gatherings. There is a convenient first floor laundry room off kitchen and a full bath and wood paneled office which can also be a fifth bedroom and has a separate entrance from the driveway.
Upstairs are 4 very spacious bedrooms with roomy closets and carpeting throughout. Two sparkling full bathrooms have plenty of space for your accoutrements. Enormous Master bedroom with several closets and a mirrored vanity.
Downstairs is a 660 sq. ft recreation room with a brick bar and Berber carpeting. There is ample storage space in the basement utility room, and a storage shed accessed by the back door of home.
Located on a .64 acre lot makes living in this home comfortable, safe and secure. This home has all new Andersen windows which provide sun exposure all throughout the day. The home is situated on a higher lot that allows privacy on the south side which is surrounded by trees. There is also a two-car attached garage and a wide driveway with ample parking. Fenced in area outside could be used for pets or private garden.
Excellent location in Premier School District with Wakefield Forest ES, Frost MS, and Woodson HS. Close to community pools, nature trails and tennis courts. So many shopping options! Mosaic District, Trader Joes, Pickett Shopping Center, Fair City Mall, Kings Park West Shopping Center, Tysons Corner Mall. Close to Northern Virginia Community College, George Mason University, Annandale Boys & Girls Club, Annandale Sports Club, Braddock Road Youth Club & Burke Athletic Club, Audrey Moore Rec Center. Commuters dream location with access to I-495, Route 236, Route 66, Route 50 and less than 5 miles to Vienna or Dunn Loring Metro.
Your dream home is awaiting you.
Location
State VA
County Fairfax
Zoning 110
Rooms
Other Rooms Living Room, Dining Room, Primary Bedroom, Bedroom 2, Bedroom 3, Bedroom 4, Bedroom 5, Kitchen, Family Room, Foyer, Laundry, Recreation Room, Storage Room, Bathroom 1, Bathroom 2, Half Bath, Screened Porch
Basement Fully Finished, Walkout Level
Main Level Bedrooms 1
Interior
Interior Features Bar, Crown Moldings, Curved Staircase, Entry Level Bedroom, Window Treatments
Hot Water Natural Gas
Heating Central, Forced Air
Cooling Central A/C
Flooring Carpet, Ceramic Tile
Fireplaces Number 1
Fireplaces Type Brick
Equipment Cooktop, Dishwasher, Disposal, Dryer, Humidifier, Microwave, Oven - Double, Oven - Wall, Refrigerator, Washer, Water Heater
Fireplace Y
Window Features ENERGY STAR Qualified
Appliance Cooktop, Dishwasher, Disposal, Dryer, Humidifier, Microwave, Oven - Double, Oven - Wall, Refrigerator, Washer, Water Heater
Heat Source Natural Gas
Exterior
Parking Features Built In, Garage - Side Entry, Garage Door Opener, Inside Access
Garage Spaces 7.0
Water Access N
Accessibility Entry Slope <1'
Attached Garage 2
Total Parking Spaces 7
Garage Y
Building
Story 3
Sewer Public Sewer
Water Public
Architectural Style Colonial
Level or Stories 3
Additional Building Above Grade, Below Grade
New Construction N
Schools
Elementary Schools Wakefield Forest
Middle Schools Frost
High Schools Woodson
School District Fairfax County Public Schools
Others
Senior Community No
Tax ID 0692 04020009
Ownership Fee Simple
SqFt Source Assessor
Acceptable Financing Cash, Conventional
Horse Property N
Listing Terms Cash, Conventional
Financing Cash,Conventional
Special Listing Condition Standard
Read Less Info
Want to know what your home might be worth? Contact us for a FREE valuation!

Our team is ready to help you sell your home for the highest possible price ASAP

Bought with Cinnamon H Pham • Kylin Realty Inc.
"My job is to find and attract mastery-based agents to the office, protect the culture, and make sure everyone is happy! "
3801 Kennett Pike Suite D200, Greenville, Delaware, 19807, United States





