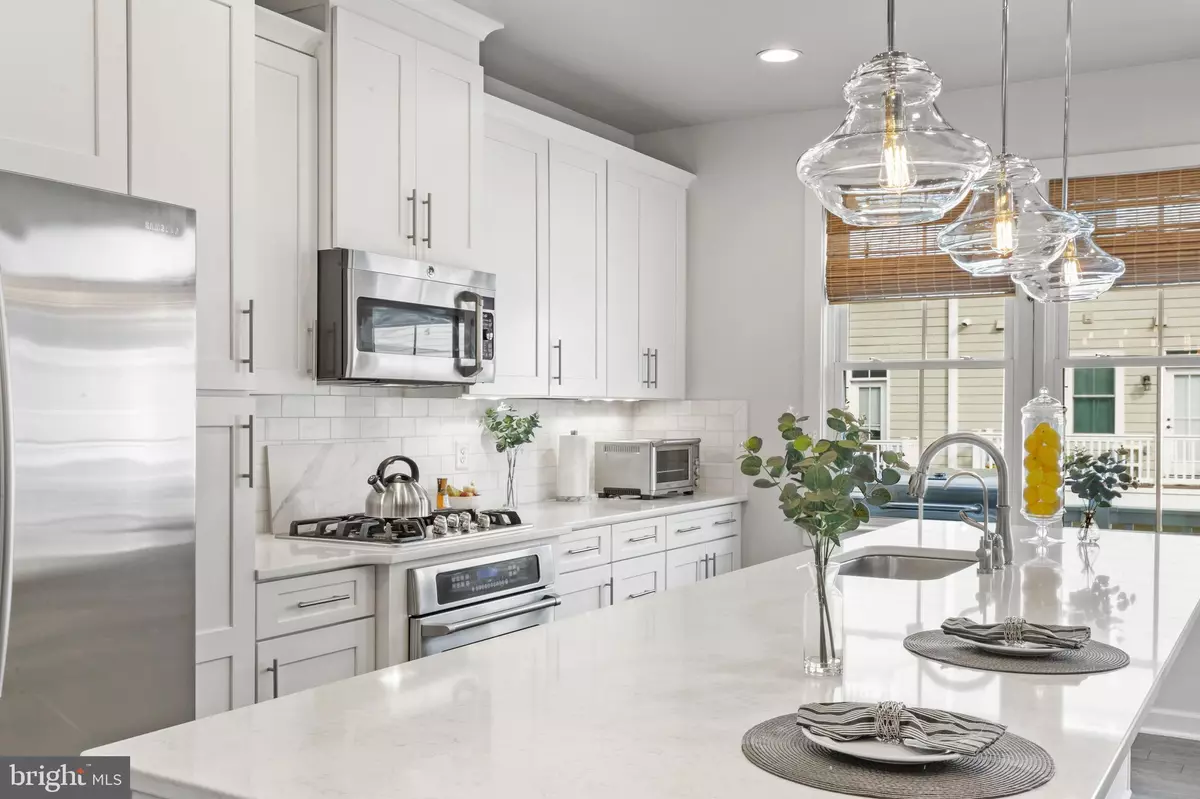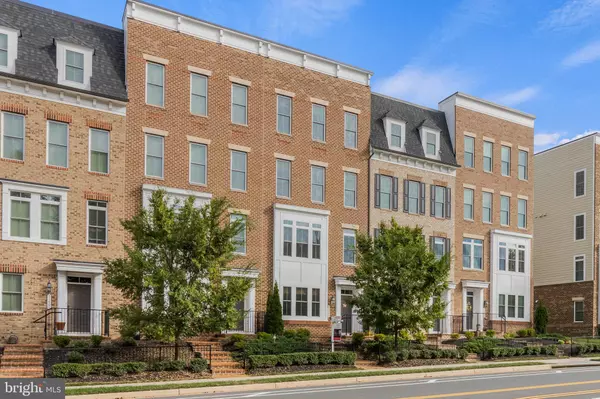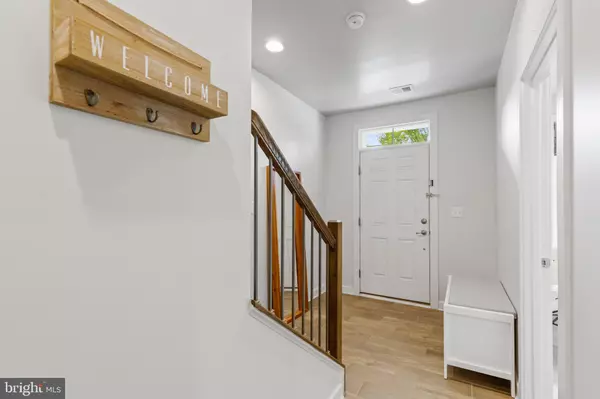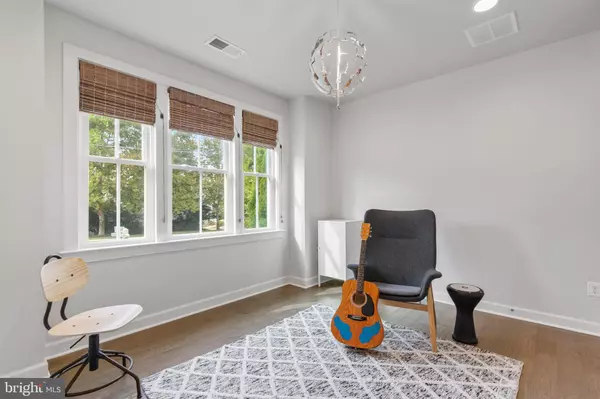$750,000
$749,998
For more information regarding the value of a property, please contact us for a free consultation.
4 Beds
5 Baths
1,991 SqFt
SOLD DATE : 11/08/2021
Key Details
Sold Price $750,000
Property Type Townhouse
Sub Type Interior Row/Townhouse
Listing Status Sold
Purchase Type For Sale
Square Footage 1,991 sqft
Price per Sqft $376
Subdivision Ridgewood
MLS Listing ID VAFX2022596
Sold Date 11/08/21
Style Contemporary
Bedrooms 4
Full Baths 4
Half Baths 1
HOA Fees $120/mo
HOA Y/N Y
Abv Grd Liv Area 1,991
Originating Board BRIGHT
Year Built 2014
Annual Tax Amount $7,475
Tax Year 2021
Lot Size 1,488 Sqft
Acres 0.03
Property Description
Welcome to 11397 Ridgeline Rd! This amazing 4-level end unit townhome features 9 Foot Ceilings throughout, a rooftop terrace - perfect for entertaining, a gourmet kitchen with Quartz Countertops and Stainless Steel appliances, a large master suite and so much more!! As you enter from the two car or from the front entrance, you will immediately feel right at home. The ground floor features a spacious bedroom with an attached full bathroom. As you ascend the stairs, you will notice the metal balusters, warm neutral paint colors and deep rich hardwood flooring - small touches that show you the owners spared no expense in this exquisite home. The second floor welcomes you with tons of natural light and an open concept layout, that allows you to always be part of the conversation no matter where you are! The second floor features a lovely gourmet kitchen, complete with quartz countertops, stainless steel appliances, loads of cabinet space, a large pantry and recessed lighting throughout! You can also access your first outdoor space from the kitchen - an expansive composite deck that runs the length of the home. There is also a large dining area, a large kitchen island and half bathroom on this floor. The third floor features your enormous master suite and a beautiful bathroom with dual sinks and granite countertops. This floor also includes your third bedroom with an attached bathroom and a large walk-in closet, and your laundry room. The top level is absolutely stunning, with a rooftop terrace, another full bathroom, your 4th bedroom, and an nice flex space ! Enjoy Urban Style Living in the Heart of Fairfax! Walking Distance to Wegmans, Fairfax Corner, parks, tennis courts, dining and shopping. Easy access to major commute routes including I-66, Rt 50, and Rt 29. This one will not last long, Welcome Home!
Location
State VA
County Fairfax
Zoning 312
Rooms
Other Rooms Living Room, Dining Room, Primary Bedroom, Bedroom 2, Bedroom 3, Kitchen, Bedroom 1, Bathroom 1, Bathroom 2, Bathroom 3, Primary Bathroom
Interior
Interior Features Combination Kitchen/Dining, Dining Area, Entry Level Bedroom, Family Room Off Kitchen, Floor Plan - Open, Kitchen - Gourmet, Kitchen - Island, Pantry, Primary Bath(s), Recessed Lighting, Upgraded Countertops, Walk-in Closet(s), Window Treatments, Wood Floors
Hot Water Natural Gas
Heating Forced Air
Cooling Central A/C
Equipment Built-In Microwave, Cooktop, Dishwasher, Disposal, Dryer, Exhaust Fan, Icemaker, Microwave, Oven - Single, Oven/Range - Gas, Refrigerator, Stainless Steel Appliances, Washer, Water Dispenser
Furnishings No
Fireplace N
Appliance Built-In Microwave, Cooktop, Dishwasher, Disposal, Dryer, Exhaust Fan, Icemaker, Microwave, Oven - Single, Oven/Range - Gas, Refrigerator, Stainless Steel Appliances, Washer, Water Dispenser
Heat Source Natural Gas
Laundry Upper Floor, Washer In Unit, Dryer In Unit
Exterior
Parking Features Garage - Rear Entry, Garage Door Opener
Garage Spaces 4.0
Water Access N
Accessibility None
Attached Garage 2
Total Parking Spaces 4
Garage Y
Building
Story 4
Foundation Slab
Sewer Public Sewer
Water Public
Architectural Style Contemporary
Level or Stories 4
Additional Building Above Grade, Below Grade
New Construction N
Schools
School District Fairfax County Public Schools
Others
Pets Allowed Y
HOA Fee Include All Ground Fee,Common Area Maintenance,Lawn Care Front,Lawn Care Rear,Lawn Maintenance,Management,Snow Removal,Trash
Senior Community No
Tax ID 0562 34 0003
Ownership Fee Simple
SqFt Source Assessor
Acceptable Financing Cash, Conventional, FHA, VA
Listing Terms Cash, Conventional, FHA, VA
Financing Cash,Conventional,FHA,VA
Special Listing Condition Standard
Pets Allowed Dogs OK, Cats OK
Read Less Info
Want to know what your home might be worth? Contact us for a FREE valuation!

Our team is ready to help you sell your home for the highest possible price ASAP

Bought with Victoria Zhao • Samson Properties
"My job is to find and attract mastery-based agents to the office, protect the culture, and make sure everyone is happy! "
3801 Kennett Pike Suite D200, Greenville, Delaware, 19807, United States





