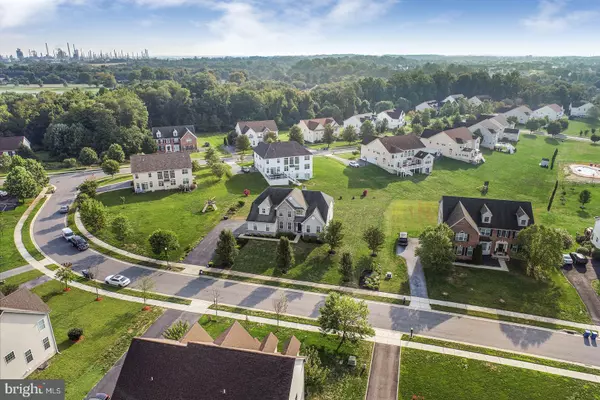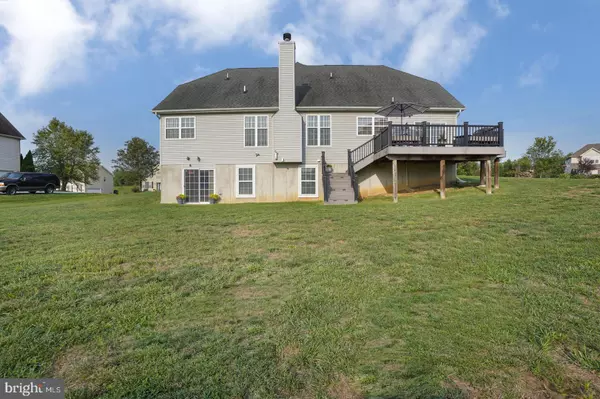$565,000
$565,000
For more information regarding the value of a property, please contact us for a free consultation.
4 Beds
4 Baths
3,225 SqFt
SOLD DATE : 11/12/2021
Key Details
Sold Price $565,000
Property Type Single Family Home
Sub Type Detached
Listing Status Sold
Purchase Type For Sale
Square Footage 3,225 sqft
Price per Sqft $175
Subdivision Northern View
MLS Listing ID DENC2007112
Sold Date 11/12/21
Style Colonial
Bedrooms 4
Full Baths 3
Half Baths 1
HOA Fees $37/ann
HOA Y/N Y
Abv Grd Liv Area 3,225
Originating Board BRIGHT
Year Built 2007
Annual Tax Amount $4,201
Tax Year 2021
Lot Size 0.470 Acres
Acres 0.47
Lot Dimensions 0.00 x 0.00
Property Description
Wow, here is your chance at a beautiful home located in Northern View Community on a 1/2-acre lot! The community offers a convenient location to Route 1 for easy traveling North & South. The minute you pull up you will be impressed with landscaping and the extra wide driveaway which offers plenty of off-street parking. You will see how well maintained this property is and the homeowner pride shows throughout the home! Entering the home, you will notice gleaming hardwood floors throughout most of the main level! The formal dining room is located next to the foyer and features crown molding and chair rail. The very large family room has a vaulted ceiling, fireplace, recessed lights, and a ceiling fan. The large kitchen has an eat in nook with a vaulted ceiling. There is an abundance of cabinets for storage, stainless appliances, center island, recessed lights, a built-in desk, and a double oven. The kitchen has a slider which leads to the deck which is a perfect BBQ space overlooking your backyard. The first-floor master bedroom has everything you need. There is a large attached sitting room with a double door entry which can be closed for privacy if you need it. This space could be used as an office or even turned into another walk-in closet if you wanted or needed it. The master bathroom has a double sink, ceramic tile flooring, linen closet, a tiled surround soaking tub and separate tiled shower. There is a large walk-in closet with built in closet organizer and a second closet. The master bedroom was just painted, and new carpet was just installed. The second floor has two more comfortable bedrooms with ceiling fans. There is a HUGE 22 x 20 bonus room/4th bedroom that can be used however you want. A shared full bathroom with double sinks finishes out the top level. This home has a full walkout basement which has been finished into something special. There is a large rec room with tiled flooring, recessed lights, and decorative trim which offers plenty of space to utilize however you want. The custom wet bar with cabinets, shelves, pendant lights, fridge space, and counter seating so that you can host a large party! A pocket door leads to a movie/theater room. There is a workout room with foam/rubber flooring. A full bathroom with a tiled surround shower makes a great guest bathroom. There is a large cedar lined closet and ample storage space/rooms in the basement. Other features include fresh paint, large first floor laundry, laundry tub, extra wide 2 car garage, and HVAC was updated in 2016. This home is a must see, set up your showing today!
Location
State DE
County New Castle
Area New Castle/Red Lion/Del.City (30904)
Zoning S
Rooms
Other Rooms Dining Room, Sitting Room, Bedroom 2, Bedroom 3, Bedroom 4, Kitchen, Family Room, Bedroom 1, Exercise Room, Media Room
Basement Fully Finished, Walkout Level, Windows
Main Level Bedrooms 1
Interior
Hot Water Natural Gas
Heating Forced Air
Cooling Central A/C
Fireplaces Number 1
Heat Source Natural Gas
Exterior
Exterior Feature Deck(s)
Parking Features Garage - Side Entry, Additional Storage Area
Garage Spaces 2.0
Utilities Available Cable TV, Natural Gas Available, Electric Available
Water Access N
Accessibility None
Porch Deck(s)
Attached Garage 2
Total Parking Spaces 2
Garage Y
Building
Story 2
Foundation Permanent
Sewer Public Sewer
Water Public
Architectural Style Colonial
Level or Stories 2
Additional Building Above Grade, Below Grade
New Construction N
Schools
School District Colonial
Others
Senior Community No
Tax ID 12-020.00-098
Ownership Fee Simple
SqFt Source Assessor
Acceptable Financing Cash, Conventional, VA
Listing Terms Cash, Conventional, VA
Financing Cash,Conventional,VA
Special Listing Condition Standard
Read Less Info
Want to know what your home might be worth? Contact us for a FREE valuation!

Our team is ready to help you sell your home for the highest possible price ASAP

Bought with Megan Aitken • Keller Williams Realty
"My job is to find and attract mastery-based agents to the office, protect the culture, and make sure everyone is happy! "
3801 Kennett Pike Suite D200, Greenville, Delaware, 19807, United States





