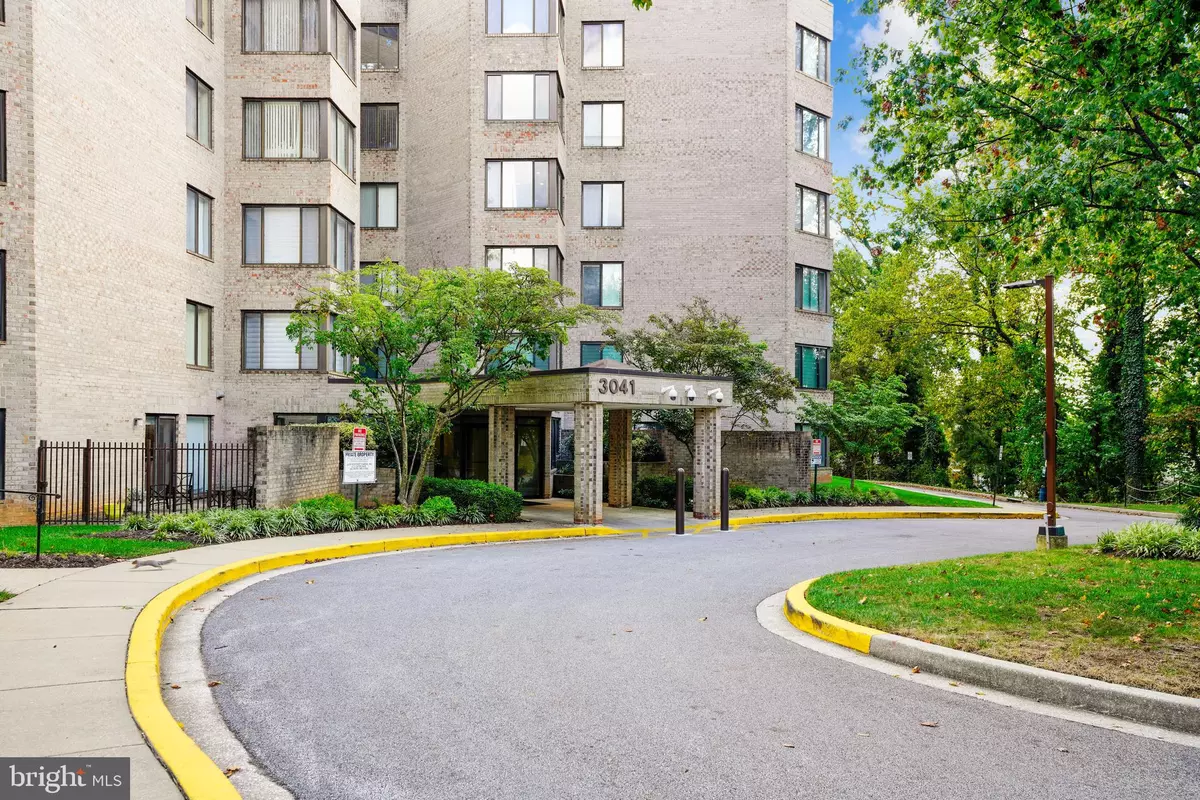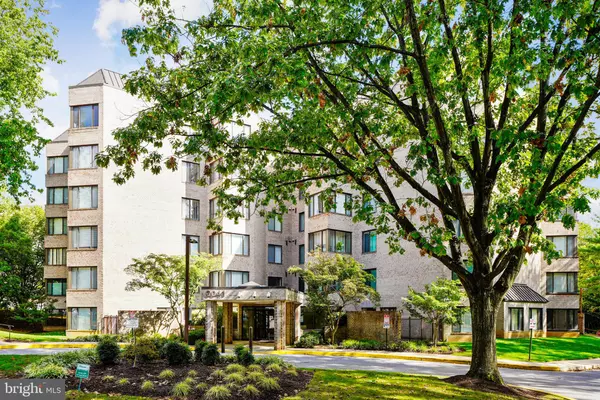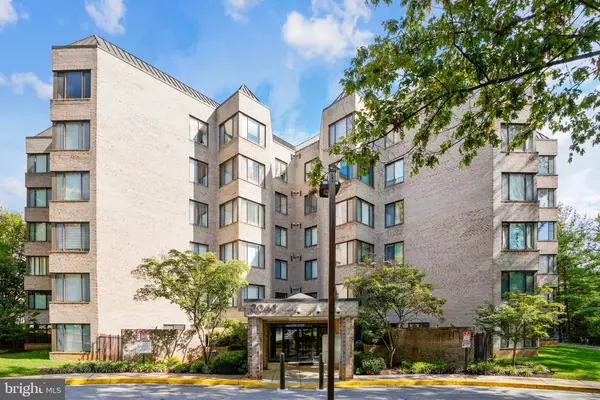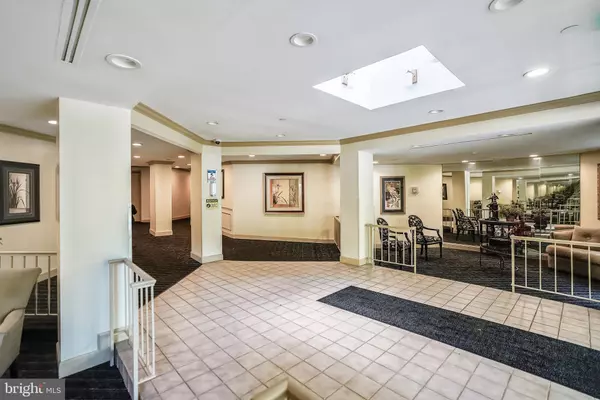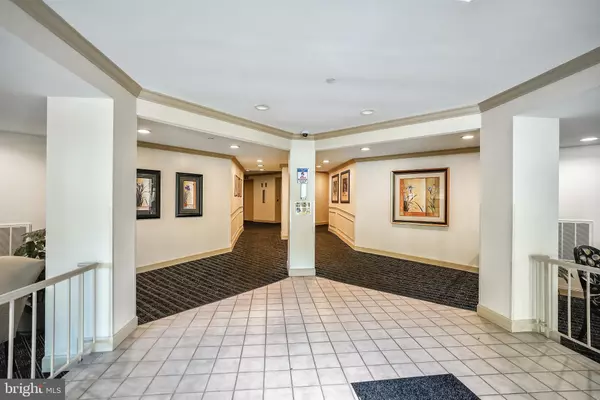$160,000
$160,000
For more information regarding the value of a property, please contact us for a free consultation.
2 Beds
2 Baths
1,662 SqFt
SOLD DATE : 11/23/2021
Key Details
Sold Price $160,000
Property Type Condo
Sub Type Condo/Co-op
Listing Status Sold
Purchase Type For Sale
Square Footage 1,662 sqft
Price per Sqft $96
Subdivision The Towers
MLS Listing ID MDBA2015492
Sold Date 11/23/21
Style Contemporary
Bedrooms 2
Full Baths 2
Condo Fees $686/mo
HOA Y/N N
Abv Grd Liv Area 1,662
Originating Board BRIGHT
Year Built 1987
Annual Tax Amount $2,823
Tax Year 2021
Property Description
BE SURE TO VISIT THIS AMAZING CONDO IN A WONDERFUL COMMUNITY OF THE TOWERS IN
FALLSTAFF. BEAUTIFUL LOBBY AS YOU ENTER AND PROCEED TO 5TH FLOOR. ENTER CONDO INTO BEAUTIFUL FOYER WHICH LEADS TO LIVING ROOM, DINING ROOM AND EAT-IN KITCHEN. THE
KITCHEN HAS ALL THE CONVENIENCES AND BRIGHT LIGHT FROM WINDOW SHINES ONTO TABLE
IN EATING AREA...THE DINING ROOM OFF THE KITCHEN HAS BUILT-IN CABINET AND LARGE MIRROR OVER IT. THE LIVING ROOM IS UNBELIEVABLY LARGE WITH BRIGHT LIGHTING FROM THE WINDOWS. THE MASTER BEDROOM HAS SEATING AREA AND LARGE AMOUNT OF FURNITURE AND SPACIOUS CLOSET SPACE. MASTER BATH HAS SHOWER STALL AND LARGE SOAKING TUB
WITH JETS. THE SECOND BEDROOM IS CUREENTLY USED AS DEN.. ANOTHER BATHROOM IN
HALLWAY WITH TUB AND SHOWER IN THE TUB.---BE SURE TO VISIT THIS CONDO AND SEE HOW
DELIGHTFUL AND COMFORTABLE IT WOULD BE TO LIVE IN IT!!---
Location
State MD
County Baltimore City
Zoning R-5
Rooms
Main Level Bedrooms 2
Interior
Interior Features Breakfast Area, Built-Ins, Carpet, Ceiling Fan(s), Dining Area, Floor Plan - Open, Floor Plan - Traditional, Formal/Separate Dining Room, Kitchen - Eat-In, Kitchen - Table Space, Pantry, Soaking Tub, Stall Shower, Tub Shower, Window Treatments
Hot Water Electric
Heating Central
Cooling Ceiling Fan(s), Central A/C
Equipment Built-In Range, Dishwasher, Disposal, Dryer, Icemaker, Refrigerator, Range Hood, Washer
Furnishings No
Fireplace N
Window Features Double Pane,Screens,Sliding
Appliance Built-In Range, Dishwasher, Disposal, Dryer, Icemaker, Refrigerator, Range Hood, Washer
Heat Source Electric
Laundry Dryer In Unit, Washer In Unit
Exterior
Amenities Available Common Grounds, Community Center, Elevator, Fitness Center, Pool - Outdoor, Tennis Courts
Water Access N
View Trees/Woods, Street
Accessibility Elevator, Level Entry - Main
Garage N
Building
Story 5
Unit Features Mid-Rise 5 - 8 Floors
Sewer Public Sewer
Water Public
Architectural Style Contemporary
Level or Stories 5
Additional Building Above Grade, Below Grade
New Construction N
Schools
School District Baltimore City Public Schools
Others
Pets Allowed Y
HOA Fee Include Common Area Maintenance,Ext Bldg Maint,Lawn Maintenance,Management,Pool(s),Recreation Facility,Road Maintenance,Sauna,Snow Removal,Trash,Water
Senior Community No
Tax ID 0327224325 181
Ownership Condominium
Acceptable Financing Cash, Conventional
Listing Terms Cash, Conventional
Financing Cash,Conventional
Special Listing Condition Standard
Pets Allowed Dogs OK
Read Less Info
Want to know what your home might be worth? Contact us for a FREE valuation!

Our team is ready to help you sell your home for the highest possible price ASAP

Bought with Christy L Kopp • RE/MAX Components

"My job is to find and attract mastery-based agents to the office, protect the culture, and make sure everyone is happy! "
3801 Kennett Pike Suite D200, Greenville, Delaware, 19807, United States
