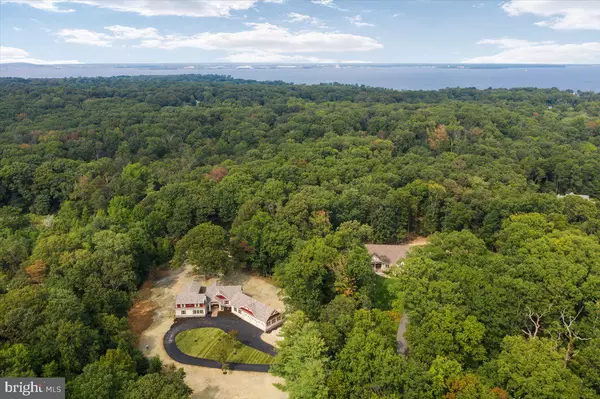$999,000
$999,000
For more information regarding the value of a property, please contact us for a free consultation.
5 Beds
6 Baths
5,000 SqFt
SOLD DATE : 11/26/2021
Key Details
Sold Price $999,000
Property Type Single Family Home
Sub Type Detached
Listing Status Sold
Purchase Type For Sale
Square Footage 5,000 sqft
Price per Sqft $199
Subdivision Bayside Beach
MLS Listing ID MDAA2010398
Sold Date 11/26/21
Style Contemporary
Bedrooms 5
Full Baths 5
Half Baths 1
HOA Y/N N
Abv Grd Liv Area 5,000
Originating Board BRIGHT
Year Built 1965
Annual Tax Amount $5,493
Tax Year 2021
Lot Size 4.050 Acres
Acres 4.05
Property Description
THIS HOUSE IS GOING TO WOW YOU!! GORGEOUS HOME FEATURES 5 BEDROOMS, 5 1/2 BATHS, 2 FIREPLACES, GRANITE COUNTERTOPS, STAINLESS STEEL APPLIANCES, POT FILLER FOR STOVE, 2 LARGE MASTER SUITES, MASTER BATH FEATURES 2 SHOWERS AND FREE STANDING TUB, EACH BEDROOM HAS IT 'S OWN BATHROOM, 3 HEATING UNITS AND 3 CENTRAL AIR UNITS, 2 ELECTRIC HOT WATER HEATERS, 3 CAR GARAGE WITH ELECTRIC, PRIVATE DRIVEWAY ON 4 ACRES!!! THERE IS A POND/STREAM ON PROPERTY. CALL TODAY FOR THIS DREAM HOME!!
Location
State MD
County Anne Arundel
Zoning RLD
Rooms
Basement Fully Finished
Main Level Bedrooms 3
Interior
Interior Features Attic, Built-Ins, Breakfast Area, Butlers Pantry, Ceiling Fan(s), Carpet, Chair Railings, Combination Kitchen/Dining, Crown Moldings, Entry Level Bedroom, Floor Plan - Open, Kitchen - Gourmet, Pantry, Primary Bath(s), Recessed Lighting, Soaking Tub
Hot Water Electric
Heating Forced Air
Cooling Central A/C, Ceiling Fan(s)
Fireplaces Number 2
Equipment Built-In Microwave, Dishwasher, Energy Efficient Appliances, Exhaust Fan, ENERGY STAR Refrigerator, Icemaker, Six Burner Stove, Stainless Steel Appliances, Water Heater - High-Efficiency
Appliance Built-In Microwave, Dishwasher, Energy Efficient Appliances, Exhaust Fan, ENERGY STAR Refrigerator, Icemaker, Six Burner Stove, Stainless Steel Appliances, Water Heater - High-Efficiency
Heat Source Electric
Laundry Hookup, Main Floor
Exterior
Parking Features Garage - Front Entry, Garage Door Opener, Inside Access
Garage Spaces 3.0
Water Access N
Roof Type Architectural Shingle
Accessibility Level Entry - Main
Attached Garage 3
Total Parking Spaces 3
Garage Y
Building
Lot Description Cleared, Stream/Creek
Story 3
Foundation Block
Sewer Private Septic Tank
Water Well
Architectural Style Contemporary
Level or Stories 3
Additional Building Above Grade, Below Grade
Structure Type Cathedral Ceilings,9'+ Ceilings,Tray Ceilings
New Construction N
Schools
Elementary Schools Fort Smallwood
Middle Schools Chesapeake Bay
High Schools Chesapeake
School District Anne Arundel County Public Schools
Others
Senior Community No
Tax ID 020300013686613
Ownership Fee Simple
SqFt Source Assessor
Special Listing Condition Standard
Read Less Info
Want to know what your home might be worth? Contact us for a FREE valuation!

Our team is ready to help you sell your home for the highest possible price ASAP

Bought with Victoria Polite • CENTURY 21 New Millennium
"My job is to find and attract mastery-based agents to the office, protect the culture, and make sure everyone is happy! "
3801 Kennett Pike Suite D200, Greenville, Delaware, 19807, United States





