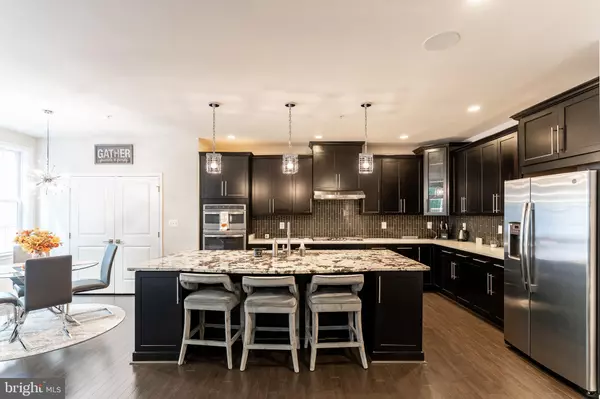$560,000
$569,500
1.7%For more information regarding the value of a property, please contact us for a free consultation.
3 Beds
4 Baths
4,598 SqFt
SOLD DATE : 12/01/2021
Key Details
Sold Price $560,000
Property Type Single Family Home
Sub Type Detached
Listing Status Sold
Purchase Type For Sale
Square Footage 4,598 sqft
Price per Sqft $121
Subdivision Marlboro Ridge
MLS Listing ID MDPG2015988
Sold Date 12/01/21
Style Contemporary
Bedrooms 3
Full Baths 2
Half Baths 2
HOA Fees $215/mo
HOA Y/N Y
Abv Grd Liv Area 3,319
Originating Board BRIGHT
Year Built 2018
Annual Tax Amount $6,748
Tax Year 2020
Lot Size 2,664 Sqft
Acres 0.06
Property Description
Saddle up! Gorgeous 3BR/2.5.5BA brick contemporary townhome with upgrades galore in amenity-packed Marlboro Ridge. Rich hardwood flooring, sophisticated trim work, grand archways, and massive windows frame the impressive open layout. The exquisite gourmet kitchen will wow the home chef with sleek maple espresso cabinetry, granite countertops, stainless steel appliances, tile backsplash, pantry, and an expansive island with seating. The kitchen opens to eat-in space, a bonus living area with a cozy fireplace, formal dining room, and generous deck surrounded by peaceful woodland ideal for entertaining.
The stunning hardwood stairs lead to the peaceful primary suite with plush carpeting, bonus space, two walk-in closets, and a luxuriously tiled en suite bath with a dual vanity, soaking tub, and frameless glass dual shower. The remaining bedrooms and bathrooms mirror the primarys elegance. The finished lower level is ready for movie night with a large bonus room, bar area with wine cooler, and a half bath opening to the large fenced yard. A two-car garage and so much more complete this practically new must-see home.
Marlboro Ridge neighbors are treated to the best of everything in a serene country setting close to every suburban advantage. Owners enjoy a pool, club house, security patrol, fitness center, horse trails, stables, sports courts, leisure trails, party room, picnic area, tot lots, and more. With only five minutes to errands, shops, and entertainment everything you need is close to home. Daytrips to Annapolis and along the Chesapeake shoreline will be a breeze. I-495 is moments away creating many possibilities for work and play in DC, Maryland, and Virginia.
Location
State MD
County Prince Georges
Zoning RR
Rooms
Basement Full
Interior
Interior Features Wood Floors, Crown Moldings, Recessed Lighting, Upgraded Countertops, Breakfast Area, Carpet, Chair Railings, Dining Area, Family Room Off Kitchen, Floor Plan - Open, Kitchen - Eat-In, Kitchen - Gourmet, Primary Bath(s), Soaking Tub, Walk-in Closet(s)
Hot Water Natural Gas
Heating Forced Air
Cooling Central A/C
Fireplaces Number 1
Equipment Built-In Microwave, Refrigerator, Oven - Wall, Dishwasher, Washer, Dryer, Icemaker, Disposal
Fireplace Y
Appliance Built-In Microwave, Refrigerator, Oven - Wall, Dishwasher, Washer, Dryer, Icemaker, Disposal
Heat Source Natural Gas
Exterior
Parking Features Garage - Front Entry, Garage Door Opener, Inside Access, Oversized
Garage Spaces 2.0
Amenities Available Basketball Courts, Club House, Common Grounds, Fitness Center, Horse Trails, Jog/Walk Path, Party Room, Picnic Area, Pool - Outdoor, Recreational Center, Riding/Stables, Tennis Courts, Tot Lots/Playground
Water Access N
Accessibility None
Attached Garage 2
Total Parking Spaces 2
Garage Y
Building
Story 3
Foundation Permanent
Sewer Public Sewer
Water Public
Architectural Style Contemporary
Level or Stories 3
Additional Building Above Grade, Below Grade
New Construction N
Schools
School District Prince George'S County Public Schools
Others
HOA Fee Include Common Area Maintenance,Health Club,Management,Pool(s),Recreation Facility,Reserve Funds,Snow Removal,Trash
Senior Community No
Tax ID 17155596960
Ownership Fee Simple
SqFt Source Assessor
Special Listing Condition Standard
Read Less Info
Want to know what your home might be worth? Contact us for a FREE valuation!

Our team is ready to help you sell your home for the highest possible price ASAP

Bought with Antoinette L Khatib • Metropolitan Realty LLC

"My job is to find and attract mastery-based agents to the office, protect the culture, and make sure everyone is happy! "
3801 Kennett Pike Suite D200, Greenville, Delaware, 19807, United States





