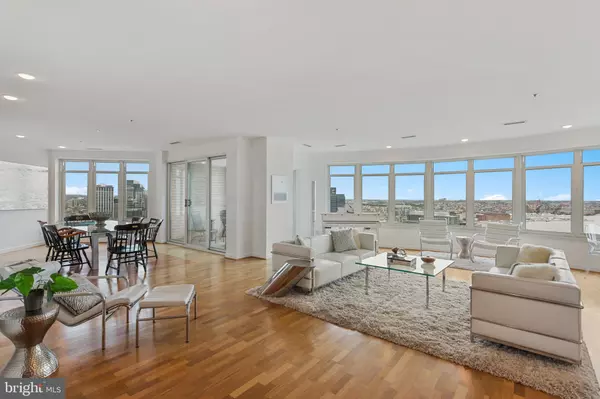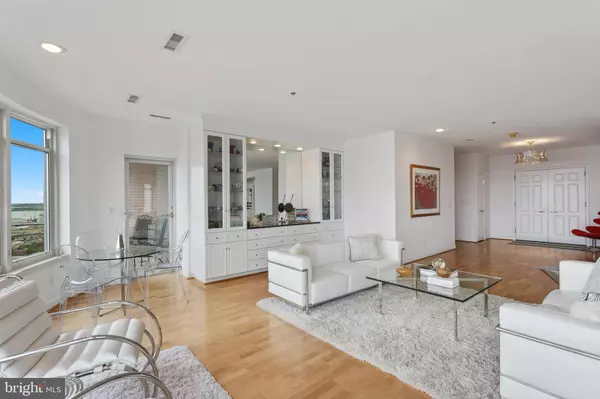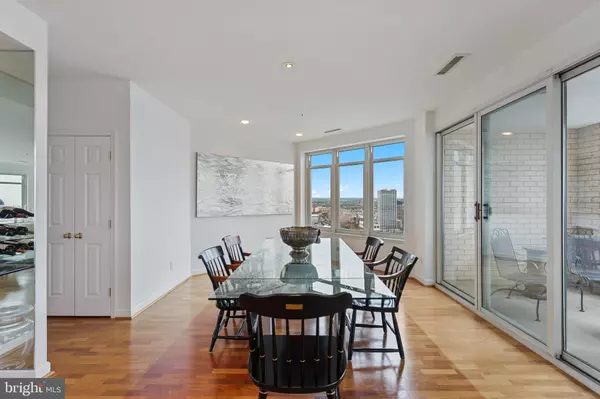$808,500
$500,000
61.7%For more information regarding the value of a property, please contact us for a free consultation.
4 Beds
4 Baths
4,056 SqFt
SOLD DATE : 11/30/2021
Key Details
Sold Price $808,500
Property Type Condo
Sub Type Condo/Co-op
Listing Status Sold
Purchase Type For Sale
Square Footage 4,056 sqft
Price per Sqft $199
Subdivision Harborview Towers
MLS Listing ID MDBA2001377
Sold Date 11/30/21
Style Contemporary
Bedrooms 4
Full Baths 3
Half Baths 1
Condo Fees $3,697/mo
HOA Fees $204/mo
HOA Y/N Y
Abv Grd Liv Area 4,056
Originating Board BRIGHT
Year Built 1992
Annual Tax Amount $20,740
Tax Year 2021
Property Description
ONLINE AUCTION ONLY! IN COOPERATION WITH BETTY LYNOTT & COLDWELL BANKER - Online registration & bidding begins Friday, October 29th and ends Wednesday, November 3rd, 2021 at 2:00PM. List price is opening bid only. A spectacular penthouse overlooking the beautiful Baltimore Inner Harbor with 4 bedrooms, 3.5 baths, a separate den/office and 4 balconies! Includes two assigned garage parking spaces.This move-in ready, 25th floor condominium includes 4100+/- square feet of luxurious living, offers panoramic views that include the Inner Harbor, Harbor East, Fells Point, Canton, Tide Point, Domino's Sugars, the Harborview Marina, the Outer Harbor and the Key Bridge. A stunning gourmet kitchen with oversized seating and entertainment area, a spa-like master suite with double walk-in closets, a private deck, and a dressing area, an au pair or in-law suite, luxurious, high-end materials and upgrades, built-ins, and hardwood floors throughout. You haven't seen the likes of this top-of-the-world unit at Harborview before.
Location
State MD
County Baltimore City
Zoning C-2
Rooms
Main Level Bedrooms 4
Interior
Interior Features Bar, Breakfast Area, Built-Ins, Butlers Pantry, Ceiling Fan(s), Dining Area, Entry Level Bedroom, Family Room Off Kitchen, Floor Plan - Open, Kitchen - Eat-In, Kitchen - Gourmet, Kitchen - Island, Kitchen - Table Space, Pantry, Primary Bath(s), Primary Bedroom - Bay Front, Recessed Lighting, Soaking Tub, Stall Shower, Store/Office, Tub Shower, Upgraded Countertops, Walk-in Closet(s), Wet/Dry Bar, Wood Floors
Hot Water Electric
Cooling Central A/C
Equipment Built-In Microwave, Cooktop, Dishwasher, Disposal, Dryer, Exhaust Fan, Oven - Double, Oven - Self Cleaning, Oven - Wall, Refrigerator, Washer
Window Features Double Pane
Appliance Built-In Microwave, Cooktop, Dishwasher, Disposal, Dryer, Exhaust Fan, Oven - Double, Oven - Self Cleaning, Oven - Wall, Refrigerator, Washer
Heat Source Electric
Exterior
Parking Features Other, Garage Door Opener, Garage - Side Entry, Inside Access, Oversized, Underground
Garage Spaces 2.0
Amenities Available Bank / Banking On-site, Billiard Room, Common Grounds, Concierge, Elevator, Exercise Room, Fitness Center, Guest Suites, Hot tub, Jog/Walk Path, Party Room, Picnic Area, Pier/Dock, Pool - Indoor, Pool - Outdoor, Sauna, Security, Swimming Pool, Other
Water Access N
View City, Harbor, Marina, Panoramic, River, Scenic Vista, Water
Accessibility Other
Total Parking Spaces 2
Garage N
Building
Story 1
Unit Features Hi-Rise 9+ Floors
Sewer Public Sewer
Water Public
Architectural Style Contemporary
Level or Stories 1
Additional Building Above Grade, Below Grade
New Construction N
Schools
School District Baltimore City Public Schools
Others
Pets Allowed Y
HOA Fee Include All Ground Fee,Common Area Maintenance,Custodial Services Maintenance,Ext Bldg Maint,Health Club,Insurance,Lawn Care Front,Lawn Care Rear,Lawn Care Side,Lawn Maintenance,Management,Pier/Dock Maintenance,Pool(s),Recreation Facility,Reserve Funds,Road Maintenance,Sauna,Sewer,Snow Removal,Trash,Water
Senior Community No
Tax ID 0324131922 292
Ownership Condominium
Special Listing Condition Auction
Pets Allowed Breed Restrictions, Cats OK, Size/Weight Restriction
Read Less Info
Want to know what your home might be worth? Contact us for a FREE valuation!

Our team is ready to help you sell your home for the highest possible price ASAP

Bought with Elizabeth N Lynott • Coldwell Banker Realty

"My job is to find and attract mastery-based agents to the office, protect the culture, and make sure everyone is happy! "
3801 Kennett Pike Suite D200, Greenville, Delaware, 19807, United States





