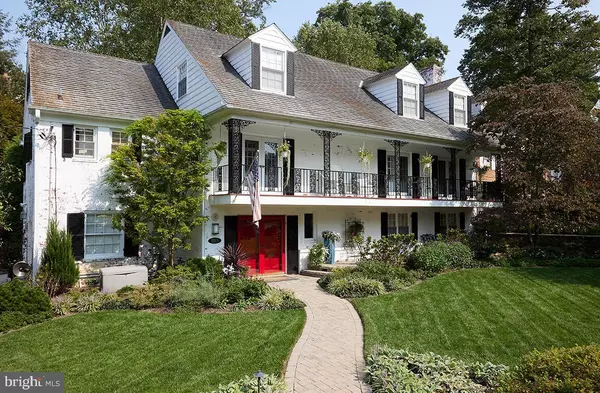$1,625,000
$1,625,000
For more information regarding the value of a property, please contact us for a free consultation.
6 Beds
5 Baths
4,585 SqFt
SOLD DATE : 12/02/2021
Key Details
Sold Price $1,625,000
Property Type Single Family Home
Sub Type Detached
Listing Status Sold
Purchase Type For Sale
Square Footage 4,585 sqft
Price per Sqft $354
Subdivision Glen Echo Heights
MLS Listing ID MDMC2022212
Sold Date 12/02/21
Style Colonial
Bedrooms 6
Full Baths 5
HOA Y/N N
Abv Grd Liv Area 3,335
Originating Board BRIGHT
Year Built 1963
Annual Tax Amount $11,549
Tax Year 2021
Lot Size 9,622 Sqft
Acres 0.22
Property Description
Gracious and charming Glen Echo Heights white-washed brick Colonial with 2 car attached garage and winter river views. This fabulous residence features six large bedrooms, each with generous storage, and five updated full baths, including one en suite on the main level, plus two home offices. The entire property has been meticulously maintained; owners have installed a whole house generator, professionally landscaped front and rear gardens and trees, large patios for entertaining, gorgeous lighting and a waterfall.
The main level features a large eat-in kitchen with new appliances and fixtures, a generous dining room and large living room that opens onto the romantic wrought iron front porch with a view of the front garden. Also on the main level, a three season sun room, an en-suite bedroom that also opens onto the front porch with its own bath, and a large, well-equipped home office. The upper level boasts 4 large, light filled bedrooms with generous storage and 2 updated full bathrooms. The mostly above ground lower level features a large rec room/home office, a bedroom and bathroom, a laundry room/mud room with entry from the garage, and a gracious foyer.
Fantastic home on a cul de sac, part of the Glen Echo Heights neighborhood. Wood Acres/Pyle/Whitman school district. Mohican Swim Club Membership can convey to new owners!
Location
State MD
County Montgomery
Zoning R90
Rooms
Basement Fully Finished
Main Level Bedrooms 2
Interior
Interior Features Built-Ins, Cedar Closet(s), Floor Plan - Traditional, Formal/Separate Dining Room, Kitchen - Eat-In, Kitchen - Gourmet, Kitchen - Island, Kitchen - Table Space, Recessed Lighting, Soaking Tub, Sprinkler System, Walk-in Closet(s), Window Treatments, Wood Floors
Hot Water Natural Gas
Heating Forced Air
Cooling Central A/C
Flooring Hardwood
Fireplaces Number 2
Fireplace Y
Heat Source Natural Gas
Exterior
Parking Features Garage - Side Entry, Additional Storage Area, Garage Door Opener, Inside Access
Garage Spaces 4.0
Fence Rear, Fully
Water Access N
Accessibility Other
Attached Garage 2
Total Parking Spaces 4
Garage Y
Building
Story 3
Foundation Block
Sewer Public Sewer
Water Public
Architectural Style Colonial
Level or Stories 3
Additional Building Above Grade, Below Grade
New Construction N
Schools
Elementary Schools Wood Acres
Middle Schools Pyle
High Schools Walt Whitman
School District Montgomery County Public Schools
Others
Senior Community No
Tax ID 160700505854
Ownership Fee Simple
SqFt Source Assessor
Special Listing Condition Standard
Read Less Info
Want to know what your home might be worth? Contact us for a FREE valuation!

Our team is ready to help you sell your home for the highest possible price ASAP

Bought with Stacey D Styslinger • Compass
"My job is to find and attract mastery-based agents to the office, protect the culture, and make sure everyone is happy! "
3801 Kennett Pike Suite D200, Greenville, Delaware, 19807, United States





