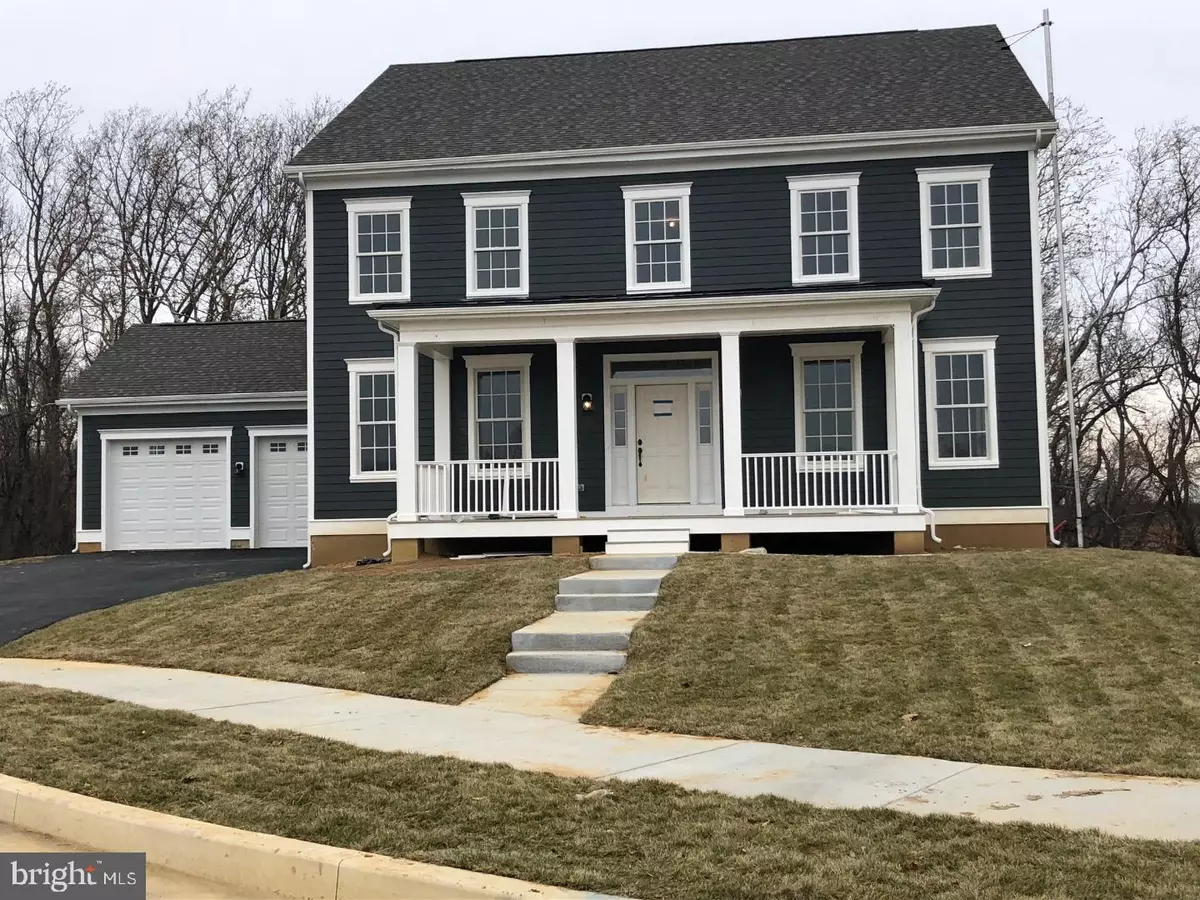$561,000
$572,826
2.1%For more information regarding the value of a property, please contact us for a free consultation.
4 Beds
3 Baths
3,400 SqFt
SOLD DATE : 06/06/2018
Key Details
Sold Price $561,000
Property Type Single Family Home
Sub Type Detached
Listing Status Sold
Purchase Type For Sale
Square Footage 3,400 sqft
Price per Sqft $165
Subdivision Town Of Whitehall
MLS Listing ID 1000237916
Sold Date 06/06/18
Style Colonial
Bedrooms 4
Full Baths 2
Half Baths 1
HOA Fees $37/ann
HOA Y/N Y
Abv Grd Liv Area 3,400
Originating Board TREND
Year Built 2018
Tax Year 2018
Lot Dimensions 0X0
Property Description
IMMEDIATE DELIVERY! Just completed & ready to settle!! Nicest cul-de-sac lot in the neighborhood! Large single family estate home on Premium cul de sac lot backing to open space, Granite Kitchen with Stainless Appliances, Gas Cooking, Hardwood Flooring, and Sumptuous Master Suite with en suite Tiled Bath.This is an open floor plan with Kitchen, and adjacent Living & Dining Room all functioning as one. Front to back Living & Dining room can function as a single room for spacious entertaining. This home has upgraded flooring , appliances , tiled baths, lighting, and rear staircase. All homes enjoy extensive trim packages with large baseboard & full window trim, as well as 9 foot full poured foundations, Andersen windows, 2 car garage, and cement fiber Hardie* siding. This is The Town of Whitehall, Delaware's newest walkable town, which is an architecturally and historically significant new home community featuring residential and retail spaces that offers a true social fabric and a sense of place based on the planning principles of traditional neighborhood development. New Lorewood Grove Elementary has broken ground and is IN THE Neighborhood! Model Home open 11-5 daily.
Location
State DE
County New Castle
Area South Of The Canal (30907)
Zoning R
Rooms
Other Rooms Living Room, Dining Room, Primary Bedroom, Bedroom 2, Bedroom 3, Kitchen, Family Room, Bedroom 1, Other, Attic
Basement Full, Unfinished
Interior
Interior Features Primary Bath(s), Kitchen - Island, Butlers Pantry, Dining Area
Hot Water Electric
Heating Gas, Forced Air
Cooling Central A/C
Flooring Wood, Fully Carpeted, Tile/Brick
Equipment Dishwasher, Disposal
Fireplace N
Window Features Energy Efficient
Appliance Dishwasher, Disposal
Heat Source Natural Gas
Laundry Upper Floor
Exterior
Garage Spaces 2.0
Utilities Available Cable TV
Waterfront N
Water Access N
Roof Type Shingle
Accessibility None
Total Parking Spaces 2
Garage N
Building
Lot Description Level
Story 2
Foundation Concrete Perimeter
Sewer Public Sewer
Water Public
Architectural Style Colonial
Level or Stories 2
Additional Building Above Grade
Structure Type 9'+ Ceilings
New Construction Y
Schools
School District Appoquinimink
Others
HOA Fee Include Common Area Maintenance
Senior Community No
Ownership Fee Simple
Acceptable Financing Conventional
Listing Terms Conventional
Financing Conventional
Read Less Info
Want to know what your home might be worth? Contact us for a FREE valuation!

Our team is ready to help you sell your home for the highest possible price ASAP

Bought with Christina M Lee • Coldwell Banker Rowley Realtors

"My job is to find and attract mastery-based agents to the office, protect the culture, and make sure everyone is happy! "
3801 Kennett Pike Suite D200, Greenville, Delaware, 19807, United States
