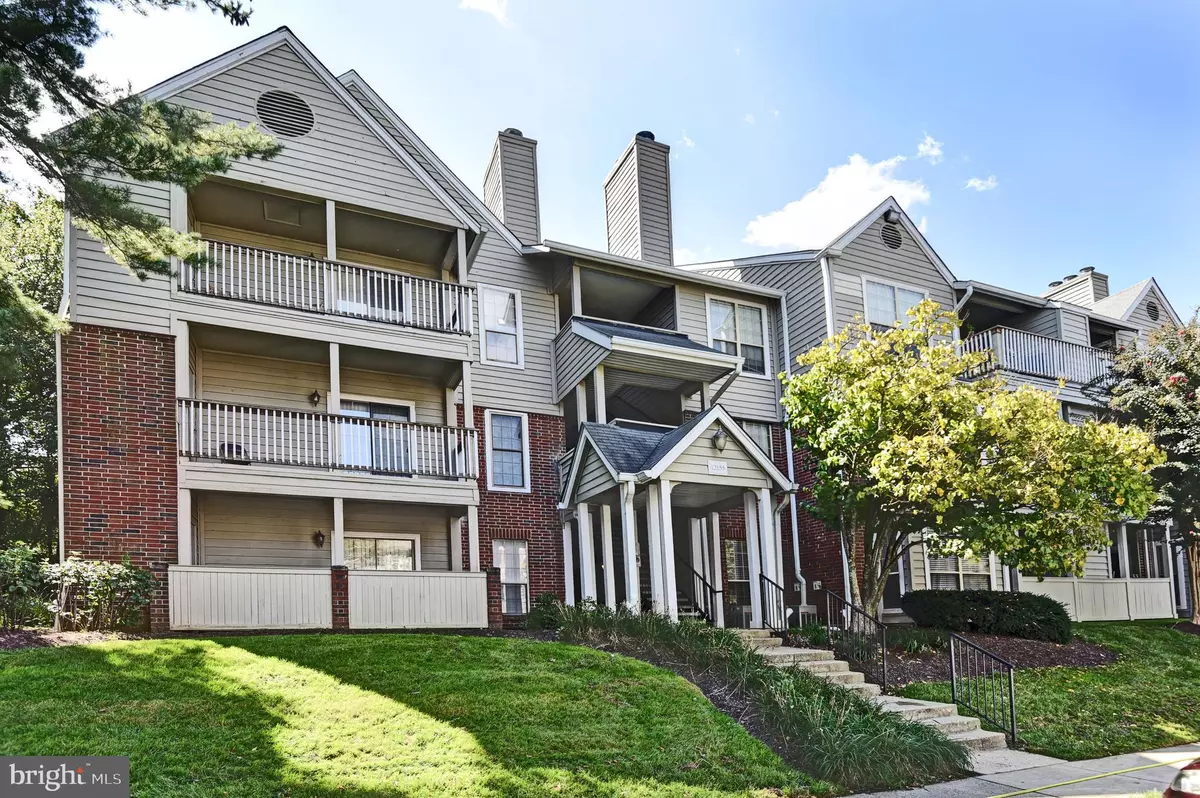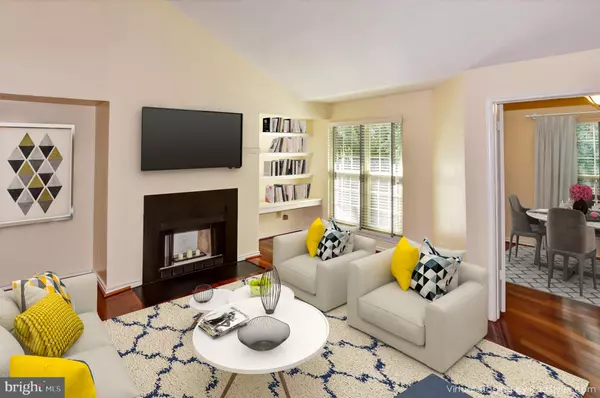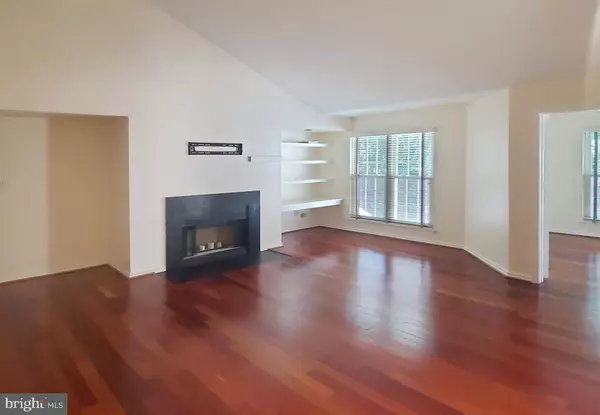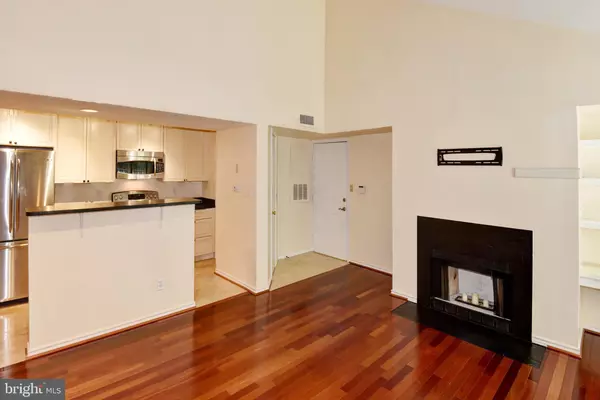$262,500
$262,500
For more information regarding the value of a property, please contact us for a free consultation.
2 Beds
1 Bath
844 SqFt
SOLD DATE : 12/10/2021
Key Details
Sold Price $262,500
Property Type Condo
Sub Type Condo/Co-op
Listing Status Sold
Purchase Type For Sale
Square Footage 844 sqft
Price per Sqft $311
Subdivision Penderbrook Square Condominiums
MLS Listing ID VAFX2028062
Sold Date 12/10/21
Style Traditional
Bedrooms 2
Full Baths 1
Condo Fees $353/mo
HOA Y/N Y
Abv Grd Liv Area 844
Originating Board BRIGHT
Year Built 1988
Annual Tax Amount $2,772
Tax Year 2021
Property Description
Top floor renovated Condo with a large private Balcony overlooking mature trees! This open floorplan is in fantastic condition and has soaring ceilings, beautiful hardwood floors and an updated Kitchen and Bath. The Living Room features a wood burning Fireplace and an adjacent wall of built-in bookcases. The primary Bedroom has a large window, tray ceilings, a walk-in closet and has direct access to the oversized Bath. The 2nd Bedroom has access to the Balcony and is ideal for a Bedroom, Den or even a separate Dining Area. This is a fabulous location with access to major roads........West Ox, Rt 50 and Rt 66. It's also so convenient to the Fairfax Government Center, Fair Oaks Mall , Costco and Fairfax Corner!! Low condo fee with numerous Amenities to include a Pool, Tennis Courts, Basketball Courts, Tot Lots, Fitness Center and a Club House!!
Location
State VA
County Fairfax
Zoning 308
Rooms
Other Rooms Living Room, Primary Bedroom, Bedroom 2, Kitchen
Main Level Bedrooms 2
Interior
Interior Features Built-Ins, Ceiling Fan(s), Combination Dining/Living, Pantry, Upgraded Countertops, Walk-in Closet(s), Wood Floors, Carpet, Floor Plan - Open, Window Treatments
Hot Water Electric
Heating Heat Pump(s)
Cooling Central A/C
Flooring Hardwood, Carpet, Ceramic Tile
Fireplaces Number 1
Fireplaces Type Wood, Screen
Equipment Built-In Microwave, Disposal, Dryer, Exhaust Fan, Icemaker, Oven/Range - Electric, Refrigerator, Washer, Washer/Dryer Stacked
Fireplace Y
Window Features Double Pane
Appliance Built-In Microwave, Disposal, Dryer, Exhaust Fan, Icemaker, Oven/Range - Electric, Refrigerator, Washer, Washer/Dryer Stacked
Heat Source Electric
Laundry Dryer In Unit, Washer In Unit
Exterior
Exterior Feature Balcony
Garage Spaces 1.0
Parking On Site 1
Utilities Available Under Ground
Amenities Available Basketball Courts, Common Grounds, Golf Course, Jog/Walk Path, Picnic Area, Party Room, Pool - Outdoor, Reserved/Assigned Parking, Tennis Courts, Tot Lots/Playground, Fitness Center
Water Access N
View Trees/Woods
Accessibility None
Porch Balcony
Total Parking Spaces 1
Garage N
Building
Lot Description Backs to Trees
Story 1
Unit Features Garden 1 - 4 Floors
Sewer Public Sewer
Water Public
Architectural Style Traditional
Level or Stories 1
Additional Building Above Grade, Below Grade
Structure Type Cathedral Ceilings
New Construction N
Schools
School District Fairfax County Public Schools
Others
Pets Allowed Y
HOA Fee Include All Ground Fee,Common Area Maintenance,Ext Bldg Maint,Lawn Maintenance,Management,Pool(s),Reserve Funds,Road Maintenance,Sewer,Snow Removal,Trash,Water
Senior Community No
Tax ID 0463 25 0833
Ownership Condominium
Acceptable Financing Conventional, Cash, FHA, VA
Listing Terms Conventional, Cash, FHA, VA
Financing Conventional,Cash,FHA,VA
Special Listing Condition Standard
Pets Allowed Size/Weight Restriction
Read Less Info
Want to know what your home might be worth? Contact us for a FREE valuation!

Our team is ready to help you sell your home for the highest possible price ASAP

Bought with Joseph C Kurnos • RE/MAX Premier
"My job is to find and attract mastery-based agents to the office, protect the culture, and make sure everyone is happy! "
3801 Kennett Pike Suite D200, Greenville, Delaware, 19807, United States





