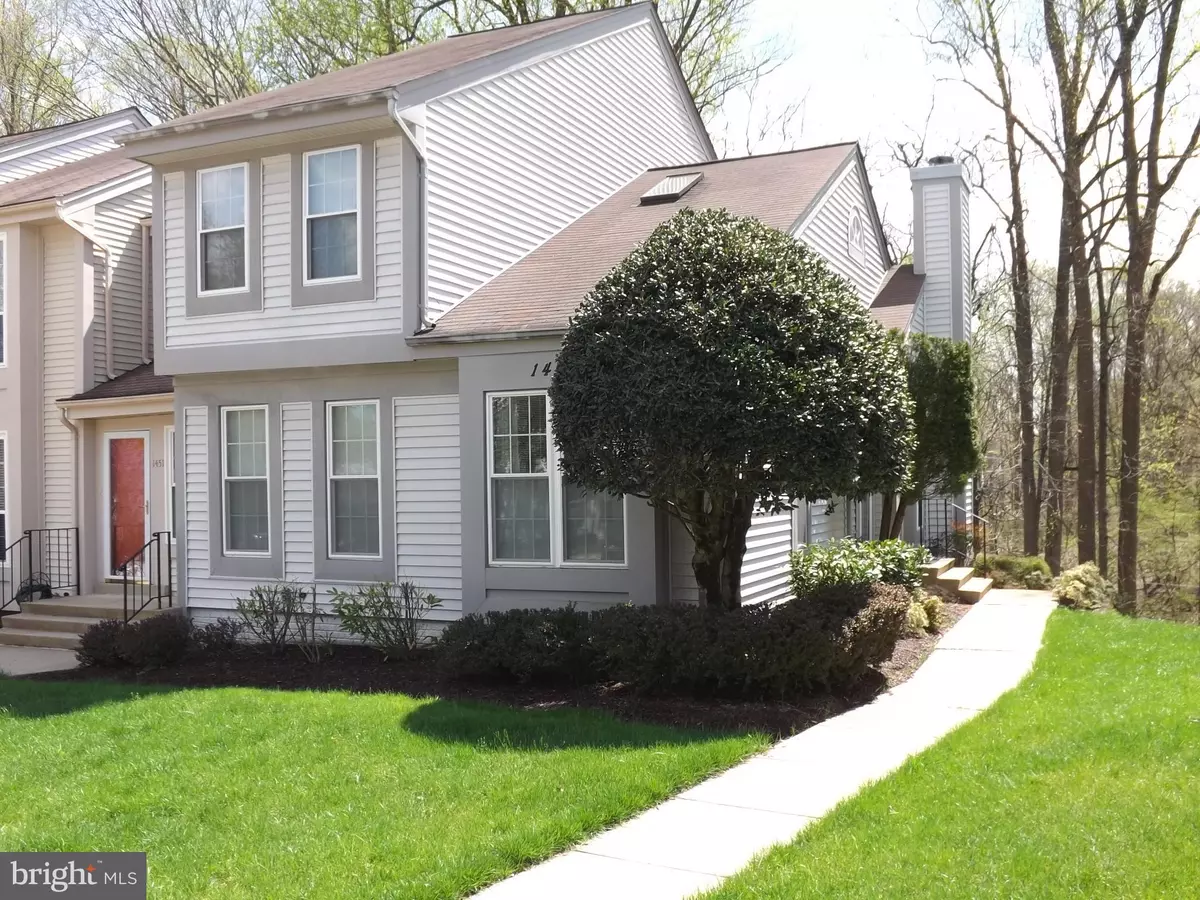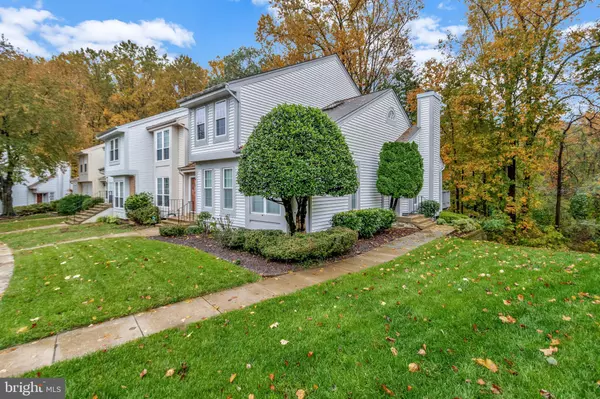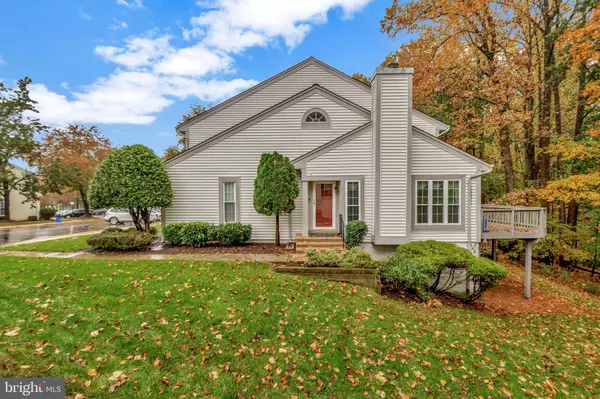$495,000
$490,000
1.0%For more information regarding the value of a property, please contact us for a free consultation.
4 Beds
4 Baths
1,963 SqFt
SOLD DATE : 12/13/2021
Key Details
Sold Price $495,000
Property Type Townhouse
Sub Type End of Row/Townhouse
Listing Status Sold
Purchase Type For Sale
Square Footage 1,963 sqft
Price per Sqft $252
Subdivision Tivoli
MLS Listing ID MDMC2019958
Sold Date 12/13/21
Style Contemporary,Colonial
Bedrooms 4
Full Baths 2
Half Baths 2
HOA Fees $102/mo
HOA Y/N Y
Abv Grd Liv Area 1,495
Originating Board BRIGHT
Year Built 1986
Annual Tax Amount $4,398
Tax Year 2021
Lot Size 3,115 Sqft
Acres 0.07
Property Description
**OPEN HOUSE ON SATURDAY, NOVEMBER 6th & SUNDAY, NOVEMBER 7th, 12-2PM** GORGEOUS END UNIT**MOVE-IN READY**4 Bedrooms, 4 Bathrooms (2 Full/2 Half) and a Fully Finished Basement**Come Fall In Love With This Beautifully Spacious and Immaculately Maintained 3-Level Contemporary Townhome Located In The Prestigious Tivoli Community. This is The Perfect Home For A Large Family Featuring An Open Floor Plan With Gleaming Hardwood Floors, Fireplace, Wall-to- Wall Carpeting, Two Skylights, Lots of Natural Sunlight, 2-Story Ceilings, Vaulted Ceilings, and Upgraded and Insulated Windows and Doors. There is a Separate Formal Dining Room, Eat-In-Kitchen, Granite Countertops, Stainless Steel Appliances, Ceramic Tile and Insulated Sliding Glass Doors Leading To a Huge, Study Deck. The Main Level Master Bedroom Has a Walk-In Closet and Fabulous Master Bathroom. Upstairs you will Find a Second Master Bedroom with Twin His and Her Mirrored Closets, and a Third Bedroom, The Attic is Insulated with an Attic Fan. The Lower Level Features a Fully Finished Walk- Out Basement, Recreation Room, Bedroom , Half Bath and a Bonus Rough-In for Adding a Tub/Shower.
More Features Include the Laundry Room**Washer/Dryer**Newly Installed Hot Water Heater and Plenty of Storage**The Basement Sliding Glass Doors are Insulated and Lead To The Backyard For Family Fun, Barbecues, and So Much More!! **Premium Lot**Minutes Away From Schools, Shopping, Restaurants, Parks, And Public Transportation. **Sellers Prefer Prime Title Group, LLC**
Location
State MD
County Montgomery
Zoning R90
Rooms
Basement Fully Finished, Heated, Improved, Walkout Level, Rough Bath Plumb, Daylight, Full
Main Level Bedrooms 1
Interior
Interior Features Attic, Carpet, Ceiling Fan(s), Chair Railings, Crown Moldings, Combination Dining/Living, Dining Area, Curved Staircase, Entry Level Bedroom, Floor Plan - Open, Kitchen - Eat-In, Kitchen - Table Space, Primary Bath(s), Skylight(s), Tub Shower, Soaking Tub, Stall Shower, Upgraded Countertops, Walk-in Closet(s), Window Treatments, Wood Floors
Hot Water Electric
Heating Heat Pump(s)
Cooling Central A/C
Flooring Hardwood, Carpet, Ceramic Tile
Fireplaces Number 1
Fireplaces Type Mantel(s)
Equipment Dishwasher, Disposal, Dryer, Exhaust Fan, Icemaker, Oven/Range - Electric, Refrigerator, Stainless Steel Appliances, Stove, Washer, Washer - Front Loading, Dryer - Front Loading, Water Heater
Fireplace Y
Window Features Insulated
Appliance Dishwasher, Disposal, Dryer, Exhaust Fan, Icemaker, Oven/Range - Electric, Refrigerator, Stainless Steel Appliances, Stove, Washer, Washer - Front Loading, Dryer - Front Loading, Water Heater
Heat Source Electric
Laundry Lower Floor, Basement
Exterior
Exterior Feature Deck(s)
Parking On Site 1
Water Access N
Roof Type Shingle,Composite
Accessibility Other
Porch Deck(s)
Garage N
Building
Lot Description Backs to Trees
Story 3
Foundation Permanent
Sewer Public Sewer
Water Public
Architectural Style Contemporary, Colonial
Level or Stories 3
Additional Building Above Grade, Below Grade
Structure Type 2 Story Ceilings,Cathedral Ceilings,Vaulted Ceilings
New Construction N
Schools
Elementary Schools Glenallan
Middle Schools Odessa Shannon
High Schools John F. Kennedy
School District Montgomery County Public Schools
Others
HOA Fee Include Common Area Maintenance,Management,Trash,Other,Insurance,Reserve Funds,Snow Removal
Senior Community No
Tax ID 161302459108
Ownership Fee Simple
SqFt Source Assessor
Special Listing Condition Standard
Read Less Info
Want to know what your home might be worth? Contact us for a FREE valuation!

Our team is ready to help you sell your home for the highest possible price ASAP

Bought with Jennifer S Smira • Compass
"My job is to find and attract mastery-based agents to the office, protect the culture, and make sure everyone is happy! "
3801 Kennett Pike Suite D200, Greenville, Delaware, 19807, United States





