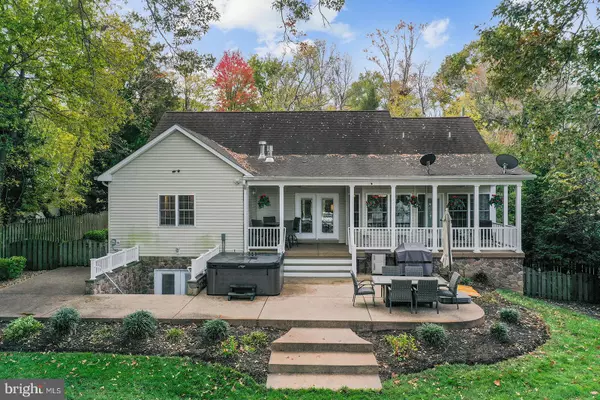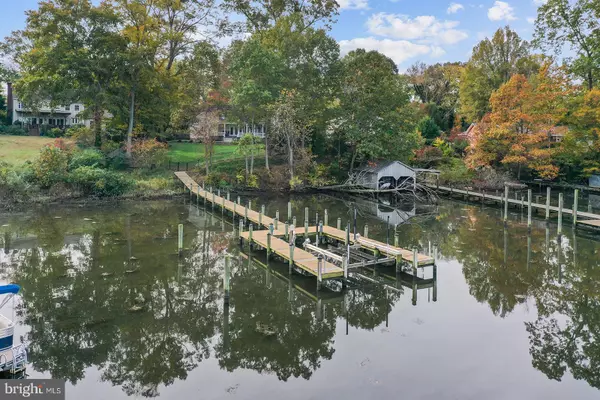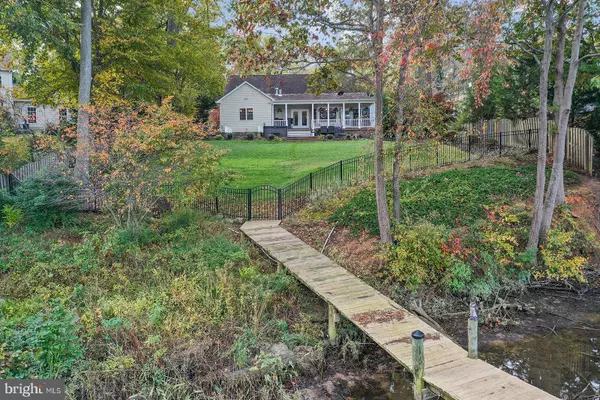$925,000
$925,000
For more information regarding the value of a property, please contact us for a free consultation.
3 Beds
4 Baths
3,510 SqFt
SOLD DATE : 12/22/2021
Key Details
Sold Price $925,000
Property Type Single Family Home
Sub Type Detached
Listing Status Sold
Purchase Type For Sale
Square Footage 3,510 sqft
Price per Sqft $263
Subdivision Marlborough Point
MLS Listing ID VAST2004918
Sold Date 12/22/21
Style Ranch/Rambler
Bedrooms 3
Full Baths 3
Half Baths 1
HOA Y/N N
Abv Grd Liv Area 1,683
Originating Board BRIGHT
Year Built 2008
Annual Tax Amount $6,639
Tax Year 2021
Lot Size 1.116 Acres
Acres 1.12
Property Description
Welcome to the River! Rare opportunity to own a piece of pristine waterfront property with over 1.1 acres in Stafford, Virginia, nestled inside the Marlborough Point peninsula off the mighty Potomac River. Everywhere you look around this meticulously maintained home and property, amenities abound, and nothing is done less than top notch. Of the many breathtaking features is a river lover's dream: 125' dock, fully outfitted with power and water, and a Golden electric boat lift capable of lifting 8,000 lbs of watercraft safely out of the water. The Accokeek and Potomac are superb fishing destinations, and you don't even need to leave the property to drop your line. Walk back up the dock, through the Virginia Green manicured yard with gorgeous landscaping (which is easy to maintain with your Rainbird, 12-zone sprinkler system), you will find the custom rear patio, outfitted for entertaining in all 4 seasons, with a fully fenced yard for the kids or pets, 9 person luxury hot-tub (2020 from Premiere Billiards & Spas) and gas lines for the BBQ or fire table. Venture around to the front of the home to relax on the front porch, or play in the large flat yard under the shade of Magnolia and Oak trees, adjacent to the detached boat-house. And speaking of... you wont need to choose whether to house your boat, RV, or project car in the 32x50 fully conditioned boathouse/garage. There is PLENTY of room for ALL of them! The large, dual-bay structure boasts its own HVAC and back-up generator, a spacious built-in workbench, air-tool lines throughout, plus its own half-bathroom, utility sink, and laundry hook-ups.
Inside the home, with over 3,500 finished square feet, you will find thoughtful appointments everywhere, from the gleaming Cambria countertops, soft close kitchen drawers, and Oak hardwood throughout the main floor, to the dual sided fireplace in the fully finished basement. The downstairs level features a dual french door walkout to the rear patio, yet you may have a hard time leaving the wet bar (with refrigerator) and pool table, or the the family room and fireplace! Also featured in the basement is a private guest suite with full attached bath, and storage closet you must see to believe. 3 other fully finished spaces off the main basement offer flexible, creative room for an office, craft room, or anything you can imagine.
The features of this property are too numerous to exhaustively list, but here are some common ones you'll be glad to have: New Lennox HVAC by R.K. Payne in 2021. New water treatment system by Carroll Water in 2020. Electric Vehicle level 2 charging hookup installed in the main garage for your Tesla or other EV. Two whole home Generac generators serve the main house, and boat house (maintained by H.R. Furr). Utility room next to the primary suite with laundry, storage, and sink. High speed internet provided by KGI Communications for easy streaming, working from home. Much, much more!
Do not wait to schedule a tour of this property, as it will not last long. Showings must be between 9am and 6pm any day of the week. Please contact the listing agent, Daniel Hughes, with any questions.
Location
State VA
County Stafford
Zoning A2
Direction South
Rooms
Other Rooms Primary Bedroom, Sitting Room, Bedroom 2, Kitchen, Family Room, Laundry, Office, Recreation Room, Storage Room, Bathroom 2, Bathroom 3, Primary Bathroom, Half Bath
Basement Full, Fully Finished, Outside Entrance, Rear Entrance, Walkout Stairs
Main Level Bedrooms 2
Interior
Interior Features Ceiling Fan(s), Entry Level Bedroom, Family Room Off Kitchen, Floor Plan - Open, Primary Bath(s), Soaking Tub, Walk-in Closet(s), Water Treat System, Window Treatments, Wood Floors
Hot Water Electric
Heating Heat Pump(s)
Cooling Central A/C
Flooring Hardwood, Carpet, Tile/Brick
Fireplaces Number 2
Fireplaces Type Double Sided, Fireplace - Glass Doors, Gas/Propane
Equipment Built-In Microwave, Dishwasher, Disposal, Dryer, Icemaker, Microwave, Oven - Single, Refrigerator, Stove, Washer
Fireplace Y
Appliance Built-In Microwave, Dishwasher, Disposal, Dryer, Icemaker, Microwave, Oven - Single, Refrigerator, Stove, Washer
Heat Source Electric, Propane - Leased
Laundry Main Floor
Exterior
Exterior Feature Patio(s), Porch(es)
Parking Features Additional Storage Area, Garage - Front Entry, Garage Door Opener, Oversized
Garage Spaces 6.0
Fence Privacy, Rear, Decorative
Waterfront Description Private Dock Site
Water Access Y
Water Access Desc Boat - Powered,Fishing Allowed,Private Access
View River, Water, Scenic Vista
Roof Type Architectural Shingle
Accessibility None
Porch Patio(s), Porch(es)
Attached Garage 2
Total Parking Spaces 6
Garage Y
Building
Lot Description Front Yard, No Thru Street, Rear Yard, Premium
Story 1
Foundation Permanent, Concrete Perimeter
Sewer Septic Exists
Water Well
Architectural Style Ranch/Rambler
Level or Stories 1
Additional Building Above Grade, Below Grade
Structure Type 9'+ Ceilings
New Construction N
Schools
School District Stafford County Public Schools
Others
Senior Community No
Tax ID 49-C-2-2-5
Ownership Fee Simple
SqFt Source Assessor
Horse Property N
Special Listing Condition Standard
Read Less Info
Want to know what your home might be worth? Contact us for a FREE valuation!

Our team is ready to help you sell your home for the highest possible price ASAP

Bought with Qiong Huang • Evergreen Properties
"My job is to find and attract mastery-based agents to the office, protect the culture, and make sure everyone is happy! "
3801 Kennett Pike Suite D200, Greenville, Delaware, 19807, United States





