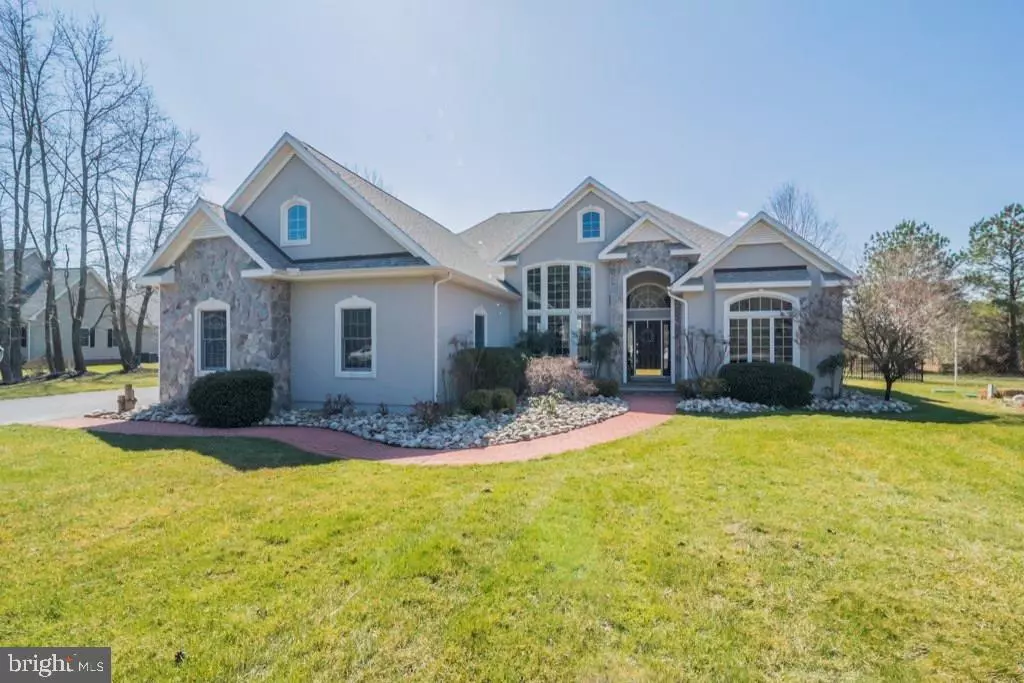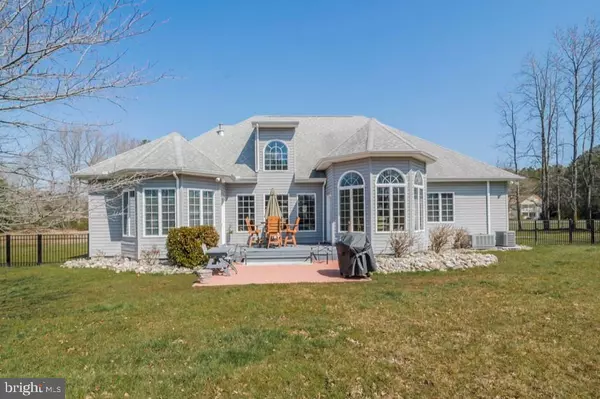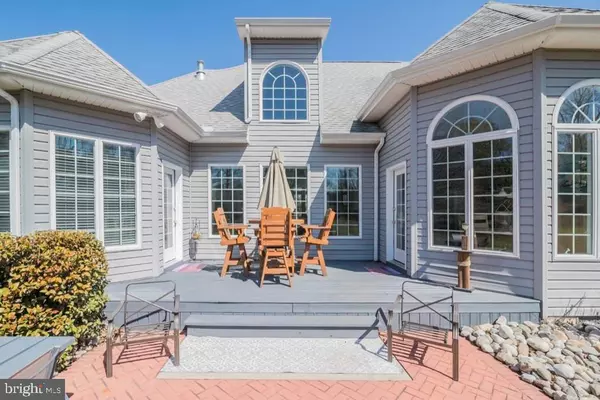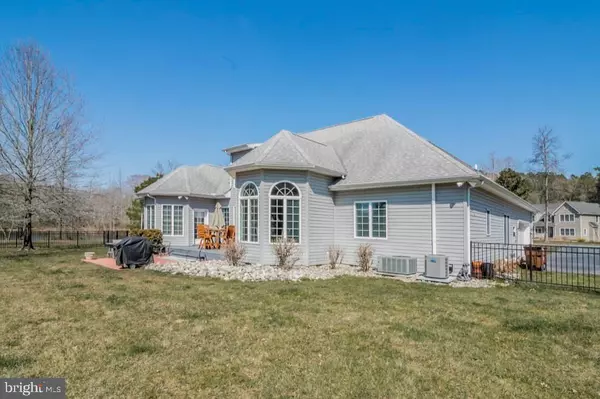$349,900
$349,900
For more information regarding the value of a property, please contact us for a free consultation.
4 Beds
3 Baths
2,429 SqFt
SOLD DATE : 06/06/2018
Key Details
Sold Price $349,900
Property Type Single Family Home
Sub Type Detached
Listing Status Sold
Purchase Type For Sale
Square Footage 2,429 sqft
Price per Sqft $144
Subdivision Rivers End
MLS Listing ID 1001576484
Sold Date 06/06/18
Style Contemporary
Bedrooms 4
Full Baths 2
Half Baths 1
HOA Fees $29/ann
HOA Y/N Y
Abv Grd Liv Area 2,429
Originating Board SCAOR
Year Built 2002
Lot Size 1.020 Acres
Acres 1.02
Lot Dimensions 147x292
Property Description
HOME WARRANTY INCLUDED! This gorgeous contemporary home in the desirable Rivers End community is ready and waiting for you to call it home! Custom made hardwood floors made from reclaimed wood are featured throughout the home. Entertain with ease in the beautiful open living room, with beautiful large windows that offer abundant natural light. The gas fireplace & beautiful stone hearth are the focal point of the room?perfect for keeping cozy on those chilly winter nights! In the kitchen you?ll find lovely granite countertops, sleek appliances & a beautiful island with prep sink. Just off of the kitchen, enjoy your morning coffee & watch the sunrise from the bay window of your breakfast nook. The master features a cozy nook leading out to the back porch, & a large en-suite bath, complete with a standing shower, jetted tub, and double sinks. Step out into your fully fenced back yard and enjoy the pond view! This home has been well-kept and is packed to the brim with modern features.
Location
State DE
County Sussex
Area Nanticoke Hundred (31011)
Zoning RESIDENTIAL
Rooms
Other Rooms Living Room, Dining Room, Primary Bedroom, Kitchen, Breakfast Room, Laundry, Office, Additional Bedroom
Main Level Bedrooms 3
Interior
Interior Features Attic, Breakfast Area, Kitchen - Eat-In, Entry Level Bedroom, Ceiling Fan(s), WhirlPool/HotTub, Window Treatments
Hot Water Electric
Heating Gas, Propane, Heat Pump(s)
Cooling Central A/C
Flooring Carpet, Hardwood, Tile/Brick
Fireplaces Number 1
Fireplaces Type Gas/Propane
Equipment Cooktop, Dishwasher, Disposal, Dryer - Electric, Microwave, Oven/Range - Electric, Oven - Wall, Range Hood, Refrigerator, Washer, Water Heater
Furnishings No
Fireplace Y
Window Features Screens
Appliance Cooktop, Dishwasher, Disposal, Dryer - Electric, Microwave, Oven/Range - Electric, Oven - Wall, Range Hood, Refrigerator, Washer, Water Heater
Heat Source Bottled Gas/Propane
Exterior
Exterior Feature Deck(s)
Parking Features Garage - Side Entry
Garage Spaces 1.0
Fence Fully
Water Access N
View Lake, Pond
Roof Type Architectural Shingle
Accessibility None
Porch Deck(s)
Attached Garage 1
Total Parking Spaces 1
Garage Y
Building
Lot Description Landscaping
Story 2
Foundation Block, Crawl Space
Sewer Low Pressure Pipe (LPP)
Water Well, Filter
Architectural Style Contemporary
Level or Stories 2
Additional Building Above Grade
New Construction N
Schools
School District Seaford
Others
Tax ID 231-12.00-337.00
Ownership Fee Simple
SqFt Source Estimated
Acceptable Financing Cash, Conventional, FHA, USDA
Listing Terms Cash, Conventional, FHA, USDA
Financing Cash,Conventional,FHA,USDA
Special Listing Condition Standard
Read Less Info
Want to know what your home might be worth? Contact us for a FREE valuation!

Our team is ready to help you sell your home for the highest possible price ASAP

Bought with Dustin Oldfather • Monument Sotheby's International Realty
"My job is to find and attract mastery-based agents to the office, protect the culture, and make sure everyone is happy! "
3801 Kennett Pike Suite D200, Greenville, Delaware, 19807, United States





