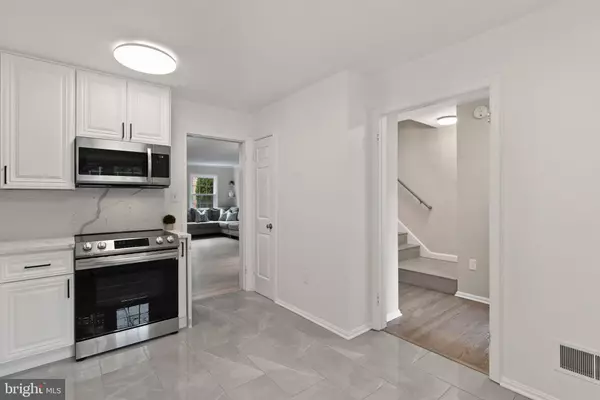$660,000
$639,999
3.1%For more information regarding the value of a property, please contact us for a free consultation.
4 Beds
4 Baths
2,214 SqFt
SOLD DATE : 12/30/2021
Key Details
Sold Price $660,000
Property Type Condo
Sub Type Condo/Co-op
Listing Status Sold
Purchase Type For Sale
Square Footage 2,214 sqft
Price per Sqft $298
Subdivision Westlake Terrace
MLS Listing ID MDMC2001031
Sold Date 12/30/21
Style Colonial
Bedrooms 4
Full Baths 3
Half Baths 1
Condo Fees $396/mo
HOA Y/N N
Abv Grd Liv Area 1,476
Originating Board BRIGHT
Year Built 1980
Annual Tax Amount $5,974
Tax Year 2021
Property Description
7582 Westlake Terrace is a beautifully renovated and meticulously maintained 4 Bedroom and 3.5 Bath townhome in the lovely Westlake Terrace community. Ideally situated in a central and convenient location, residents of Westlake Terrace enjoy its close proximity to dozens of retail and dining options at Montgomery Mall; miles of trails, sporting fields, and playgrounds at Cabin John Park; and popular commuter routes. With 3 finished levels and spanning approximately 2,200 livable square feet, this wonderfully presented home features a custom Eat-in Kitchen, an open Living/Dining Area, and an incredible walkout Lower Level. The Main Level is accented by natural light that highlights the gleaming hardwood floors, custom crown molding, and an airy layout. The spacious Kitchen is complete with custom cabinetry and brand new stainless steel appliances. The Upper Level is comprised of 3 Bedrooms and 2 Full Baths, including an elegant Primary Bedroom with attached Bath and great closet space. The Walkout Lower Level includes a 4th Bedroom with Walk-in Closet, a Full Bath, and a spacious Family Room. The Family Room opens to a sun-drenched private Patio, which is the perfect space for outdoor dining and even a small garden. Windows 2017; Roof 2015. The community of Westlake Terrace is well-manicured and inviting, with dedicated parking for residents and plenty of guest parking. This lovely community offers tennis courts, an outdoor pool and tree-covered sidewalks that line the friendly community. Association fee covers: Lawn Maintenance, Management, Pool, ,Road Maintenance, Snow Removal, Trash & Water.
Location
State MD
County Montgomery
Zoning R17
Direction East
Rooms
Basement Connecting Stairway, Outside Entrance, Fully Finished, Improved, Walkout Level, Rear Entrance
Interior
Interior Features Ceiling Fan(s), Combination Dining/Living, Crown Moldings, Kitchen - Eat-In, Upgraded Countertops, Wood Floors
Hot Water Electric
Heating Heat Pump(s)
Cooling Central A/C
Flooring Hardwood, Laminate Plank
Fireplaces Number 1
Fireplaces Type Brick
Equipment Dishwasher, Disposal, Dryer - Electric, Oven/Range - Electric, Stainless Steel Appliances, Range Hood, Six Burner Stove, Refrigerator, Washer - Front Loading
Furnishings No
Fireplace Y
Window Features Energy Efficient,Bay/Bow
Appliance Dishwasher, Disposal, Dryer - Electric, Oven/Range - Electric, Stainless Steel Appliances, Range Hood, Six Burner Stove, Refrigerator, Washer - Front Loading
Heat Source Electric
Laundry Lower Floor
Exterior
Exterior Feature Patio(s)
Fence Rear, Other
Amenities Available Pool - Outdoor, Tennis - Indoor, Lake, Tennis Courts
Water Access N
Roof Type Asphalt
Accessibility None
Porch Patio(s)
Garage N
Building
Story 3
Foundation Concrete Perimeter
Sewer Public Sewer
Water Public
Architectural Style Colonial
Level or Stories 3
Additional Building Above Grade, Below Grade
New Construction N
Schools
Elementary Schools Ashburton
Middle Schools North Bethesda
High Schools Walter Johnson
School District Montgomery County Public Schools
Others
Pets Allowed Y
HOA Fee Include Management,Insurance,Pool(s),Reserve Funds,Road Maintenance,Sewer,Snow Removal,Trash,Water,Lawn Maintenance
Senior Community No
Tax ID 161001886448
Ownership Condominium
Acceptable Financing Cash, Conventional, VA
Horse Property N
Listing Terms Cash, Conventional, VA
Financing Cash,Conventional,VA
Special Listing Condition Standard
Pets Allowed No Pet Restrictions
Read Less Info
Want to know what your home might be worth? Contact us for a FREE valuation!

Our team is ready to help you sell your home for the highest possible price ASAP

Bought with Arasteh B Hekmat • Realty Advantage
"My job is to find and attract mastery-based agents to the office, protect the culture, and make sure everyone is happy! "
3801 Kennett Pike Suite D200, Greenville, Delaware, 19807, United States





