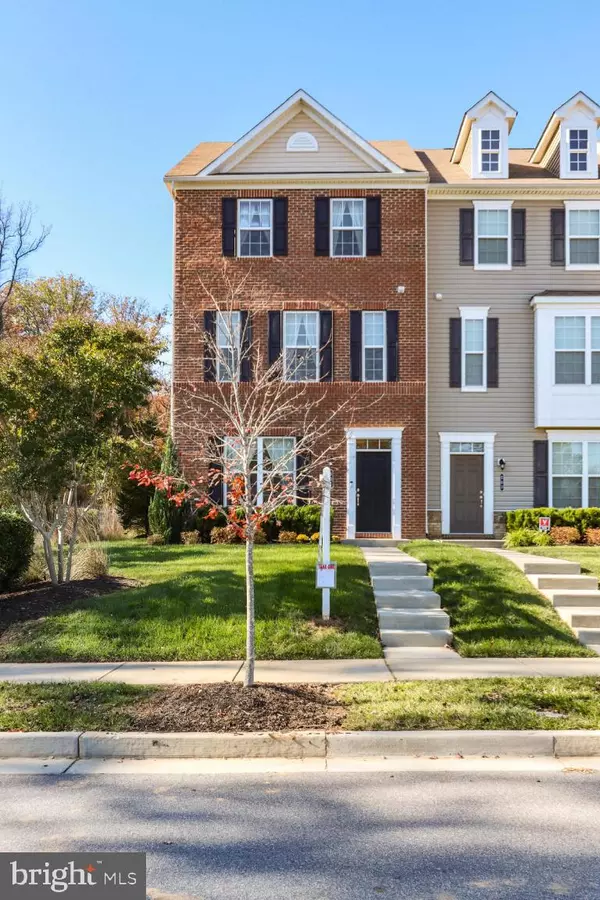$398,000
$398,000
For more information regarding the value of a property, please contact us for a free consultation.
4 Beds
4 Baths
2,040 SqFt
SOLD DATE : 01/06/2022
Key Details
Sold Price $398,000
Property Type Townhouse
Sub Type End of Row/Townhouse
Listing Status Sold
Purchase Type For Sale
Square Footage 2,040 sqft
Price per Sqft $195
Subdivision Quarry Place
MLS Listing ID MDBC2014846
Sold Date 01/06/22
Style Traditional,Colonial
Bedrooms 4
Full Baths 2
Half Baths 2
HOA Fees $139/mo
HOA Y/N Y
Abv Grd Liv Area 2,040
Originating Board BRIGHT
Year Built 2017
Annual Tax Amount $3,394
Tax Year 2020
Lot Size 5,445 Sqft
Acres 0.13
Property Description
Welcome Home! Fantastic opportunity to own and enjoy a stunning 3 story 2 car garage end unit townhome in the highly desirable Quarry Place Community. Enjoy this beautifully landscaped, corner lot
brick home with 4 bedrooms, 2 full and 2 half baths with many high end upgrades. Plenty of natural light throughout all three levels. The main level welcomes you to a bright foyer with hardwood flooring and garage entry, 9' ceilings & double french doors to a large bedroom or den with a half bath. The hardwood flooring continues up the stairs to the second level with 9' ceilings, gourmet kitchen with an enormous kitchen island, bianco antico granite countertops, stainless steel appliances to include a 5 burner gas cooktop, new 500 series Bosch dishwasher, new Cafe smart microwave, 42" quiet close Painted Linen maple kitchen cabinetry. Large dining room, coat closet, and half bath. Spacious living room with a cozy fireplace. From the living room you can walk out to the deck with a great view of the lake and neighborhood. The top-level includes a luxurious primary bedroom with tray ceiling, full upgraded tile bathroom & frameless shower with a large, meticulously designed walk-in closet with built ins. Two additional bedrooms, full bathroom, & laundry room for convenience. The two car garage can easily park two vehicles with room for storage. Enjoy the walk/jog paths around Quarry Lake, resident only dog park, pavilions and private multiple access trails leading to the Quarry. Easy commuter access to 795 & Coppermine Green Valley with tennis and olympic size pool & children's water playground/pool area, lots of shopping nearby and restaurants. Energy Star rated & certified end unit home! You don't want to miss this one! See disclosures with list of upgrades and amenities.
Location
State MD
County Baltimore
Zoning R
Rooms
Other Rooms Living Room, Dining Room, Primary Bedroom, Bedroom 2, Bedroom 3, Kitchen, Laundry, Additional Bedroom
Interior
Interior Features Attic, Breakfast Area, Dining Area, Family Room Off Kitchen, Floor Plan - Open, Kitchen - Gourmet, Kitchen - Island, Upgraded Countertops, Walk-in Closet(s)
Hot Water Natural Gas
Heating Forced Air
Cooling Central A/C
Equipment Built-In Microwave, Disposal, Oven/Range - Gas, Refrigerator, Water Heater, Washer/Dryer Stacked, ENERGY STAR Dishwasher, Energy Efficient Appliances
Appliance Built-In Microwave, Disposal, Oven/Range - Gas, Refrigerator, Water Heater, Washer/Dryer Stacked, ENERGY STAR Dishwasher, Energy Efficient Appliances
Heat Source Natural Gas
Laundry Upper Floor
Exterior
Parking Features Additional Storage Area, Garage - Rear Entry
Garage Spaces 2.0
Amenities Available Common Grounds, Jog/Walk Path, Lake
Water Access N
Accessibility None
Attached Garage 2
Total Parking Spaces 2
Garage Y
Building
Story 3
Foundation Slab
Sewer Public Sewer
Water Public
Architectural Style Traditional, Colonial
Level or Stories 3
Additional Building Above Grade, Below Grade
New Construction N
Schools
School District Baltimore County Public Schools
Others
HOA Fee Include Common Area Maintenance,Management,Road Maintenance,Snow Removal
Senior Community No
Tax ID 04042500010669
Ownership Fee Simple
SqFt Source Assessor
Acceptable Financing Cash, Conventional, FHA, VA
Listing Terms Cash, Conventional, FHA, VA
Financing Cash,Conventional,FHA,VA
Special Listing Condition Standard
Read Less Info
Want to know what your home might be worth? Contact us for a FREE valuation!

Our team is ready to help you sell your home for the highest possible price ASAP

Bought with Dellarees V Morton-Smith • Berkshire Hathaway HomeServices Homesale Realty

"My job is to find and attract mastery-based agents to the office, protect the culture, and make sure everyone is happy! "
3801 Kennett Pike Suite D200, Greenville, Delaware, 19807, United States





