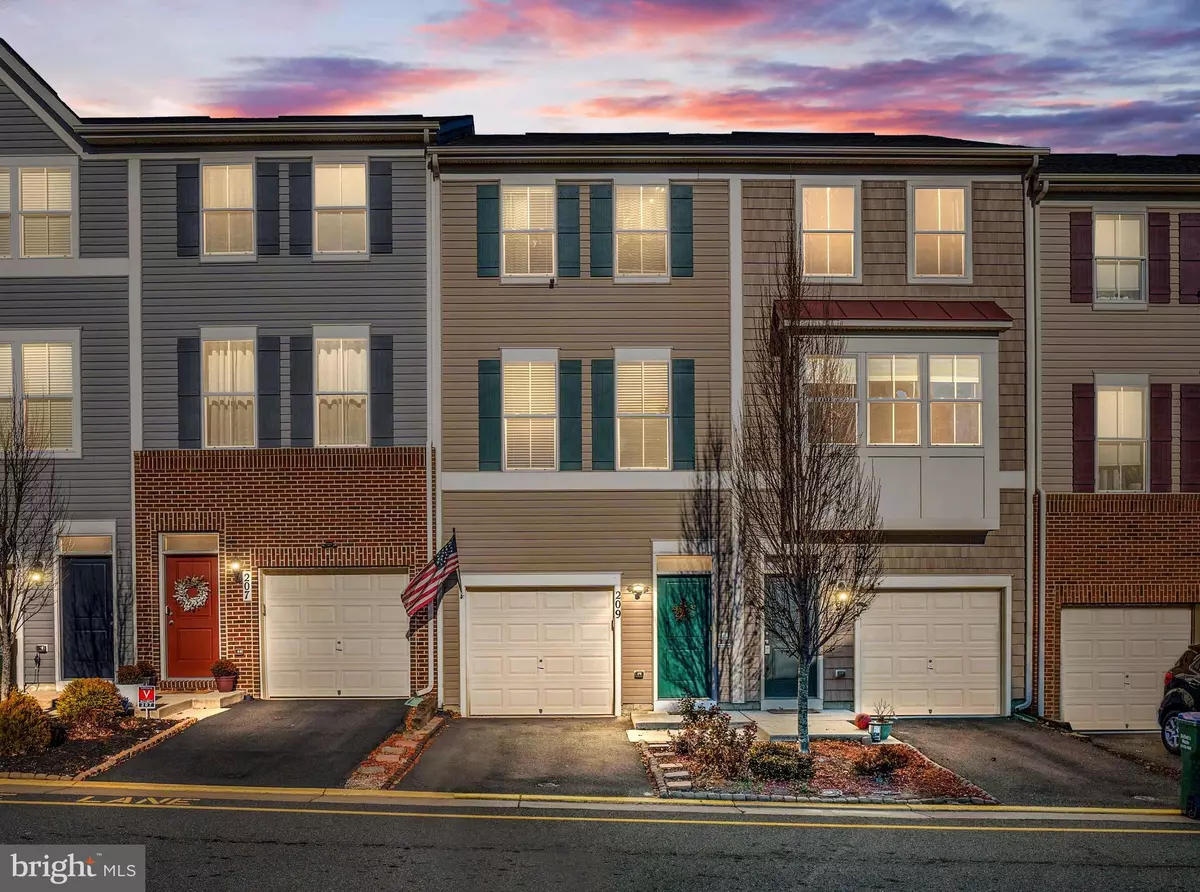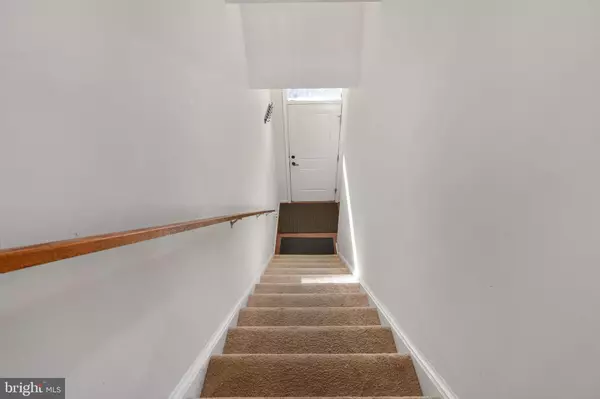$352,000
$350,000
0.6%For more information regarding the value of a property, please contact us for a free consultation.
3 Beds
3 Baths
1,626 SqFt
SOLD DATE : 01/24/2022
Key Details
Sold Price $352,000
Property Type Condo
Sub Type Condo/Co-op
Listing Status Sold
Purchase Type For Sale
Square Footage 1,626 sqft
Price per Sqft $216
Subdivision The Village At Woodstream
MLS Listing ID VAST2006126
Sold Date 01/24/22
Style Traditional
Bedrooms 3
Full Baths 2
Half Baths 1
Condo Fees $165/mo
HOA Y/N N
Abv Grd Liv Area 1,280
Originating Board BRIGHT
Year Built 2014
Annual Tax Amount $2,318
Tax Year 2021
Property Description
This beautifully maintained 3-level townhome is going to make a great new home for someone in the new year!! Quick!!! Tell Santa you want the keys to this home in your stocking this year! With 3 BD, 2.5 BA, and over 1,600 FSF, there is room for everyone! It is only 7 years young, so this home is in great shape and turn-key ready. It has fantastic features, like: granite countertops, upgraded cabinets, stainless steel appliances, a gas stove, recessed lighting, a 1-car garage, a great deck for entertaining and lounging, crown molding, a fabulous primary bathroom with soaking tub and separate shower, etc! The Village at Woodstream community privileges include: a swimming pool, tot lot, sport court, and trash pick up. It is centrally located in North Stafford, just minutes to I95 and tons of shopping and restaurant choices. Schedule an appointment to come out and meet your new home!
Location
State VA
County Stafford
Zoning R2
Rooms
Other Rooms Living Room, Primary Bedroom, Bedroom 2, Bedroom 3, Kitchen, Laundry, Primary Bathroom, Full Bath, Half Bath
Basement Fully Finished, Garage Access, Outside Entrance, Rear Entrance, Front Entrance
Interior
Interior Features Carpet, Family Room Off Kitchen, Kitchen - Eat-In, Kitchen - Table Space, Primary Bath(s), Recessed Lighting, Soaking Tub, Stall Shower, Tub Shower, Upgraded Countertops, Walk-in Closet(s), Wood Floors
Hot Water Natural Gas
Cooling Central A/C
Equipment Built-In Microwave, Dishwasher, Disposal, Icemaker, Oven/Range - Gas, Refrigerator, Stainless Steel Appliances, Washer - Front Loading, Water Heater, Dryer - Front Loading
Fireplace N
Appliance Built-In Microwave, Dishwasher, Disposal, Icemaker, Oven/Range - Gas, Refrigerator, Stainless Steel Appliances, Washer - Front Loading, Water Heater, Dryer - Front Loading
Heat Source Natural Gas
Laundry Lower Floor
Exterior
Parking Features Garage Door Opener, Garage - Front Entry
Garage Spaces 2.0
Amenities Available Tot Lots/Playground, Swimming Pool, Common Grounds, Basketball Courts
Water Access N
Accessibility None
Attached Garage 1
Total Parking Spaces 2
Garage Y
Building
Story 3
Foundation Other
Sewer Public Sewer
Water Public
Architectural Style Traditional
Level or Stories 3
Additional Building Above Grade, Below Grade
New Construction N
Schools
School District Stafford County Public Schools
Others
Pets Allowed Y
HOA Fee Include Trash,Snow Removal,Common Area Maintenance
Senior Community No
Tax ID 21DD29 2986
Ownership Fee Simple
SqFt Source Assessor
Horse Property N
Special Listing Condition Standard
Pets Allowed Case by Case Basis
Read Less Info
Want to know what your home might be worth? Contact us for a FREE valuation!

Our team is ready to help you sell your home for the highest possible price ASAP

Bought with Sohamy Marquina • RE/MAX Gateway
"My job is to find and attract mastery-based agents to the office, protect the culture, and make sure everyone is happy! "
3801 Kennett Pike Suite D200, Greenville, Delaware, 19807, United States





