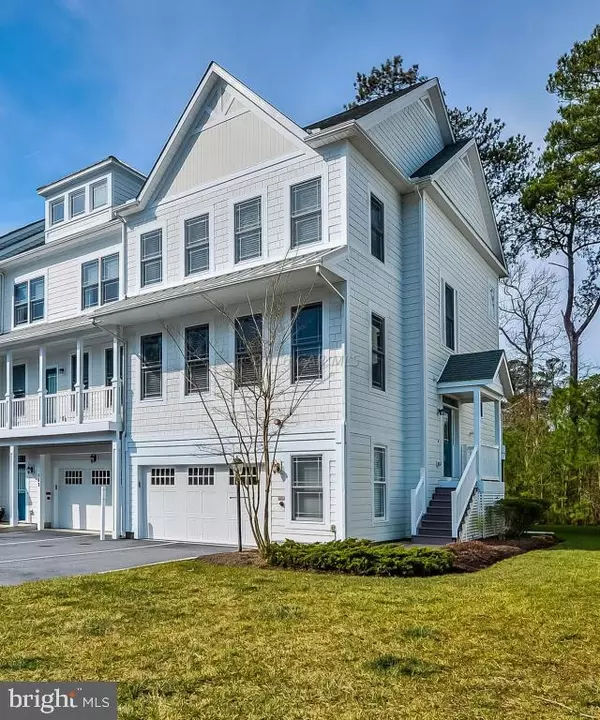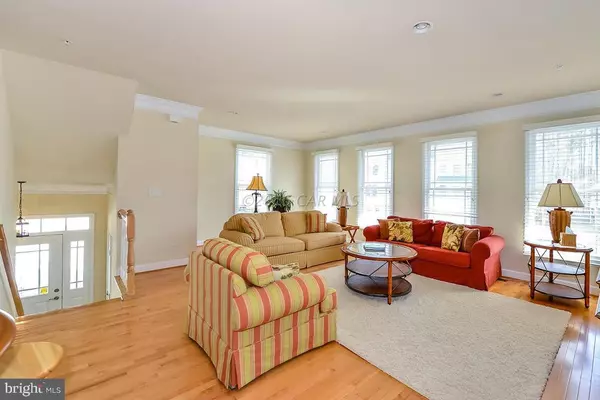$325,000
$339,500
4.3%For more information regarding the value of a property, please contact us for a free consultation.
4 Beds
4 Baths
3,014 SqFt
SOLD DATE : 06/09/2016
Key Details
Sold Price $325,000
Property Type Condo
Sub Type Condo/Co-op
Listing Status Sold
Purchase Type For Sale
Square Footage 3,014 sqft
Price per Sqft $107
Subdivision Glenriddle
MLS Listing ID 1000521660
Sold Date 06/09/16
Style Other
Bedrooms 4
Full Baths 3
Half Baths 1
Condo Fees $2,088/ann
HOA Fees $330/ann
HOA Y/N Y
Abv Grd Liv Area 3,014
Originating Board CAR
Year Built 2006
Lot Size 1,306 Sqft
Acres 0.03
Property Description
Splendid end unit in a pristine golf course community. This 4 bedroom 3.5 bath townhouse offers 3 levels of expanded living space. 1st floor includes bedroom, full bath and a flex room with gas fireplace to be used as desired. 2nd floor offers hardwood flooring and encompasses living room, open dining/kitchen area with gas fireplace, breakfast nook, and balcony. Master suite on the 3rd floor features full bath w/garden tub, separate shower, dual vanities, walk-in closet, and a private balcony. Two additional bedrooms and a full bath in the hallway complete the room count of the third floor. Seller offers 1 year home warranty! This ''Like New'' property comes fully furnished. Make your move, call for a private tour!
Location
State MD
County Worcester
Area Worcester East Of Rt-113
Rooms
Other Rooms Living Room, Dining Room, Primary Bedroom, Bedroom 3, Bedroom 4, Kitchen, Bedroom 1, Great Room
Basement None
Interior
Interior Features Ceiling Fan(s), Crown Moldings, Sprinkler System, Walk-in Closet(s), Window Treatments
Heating Forced Air
Cooling Central A/C
Fireplaces Number 1
Fireplaces Type Gas/Propane
Equipment Dishwasher, Disposal, Microwave, Oven/Range - Electric, Icemaker, Washer
Furnishings Yes
Fireplace Y
Window Features Insulated,Screens
Appliance Dishwasher, Disposal, Microwave, Oven/Range - Electric, Icemaker, Washer
Heat Source Natural Gas
Exterior
Exterior Feature Balcony, Deck(s)
Parking Features Garage Door Opener
Garage Spaces 2.0
Amenities Available Exercise Room, Golf Course, Pool - Indoor, Marina/Marina Club, Pool - Outdoor, Tennis Courts
Water Access N
View Golf Course
Roof Type Architectural Shingle
Porch Balcony, Deck(s)
Road Frontage Public
Garage Y
Building
Foundation Slab
Sewer Public Sewer
Water Public
Architectural Style Other
Additional Building Above Grade
New Construction N
Schools
Elementary Schools Ocean City
Middle Schools Stephen Decatur
High Schools Stephen Decatur
School District Worcester County Public Schools
Others
Tax ID 744857
Ownership Condominium
SqFt Source Estimated
Security Features Sprinkler System - Indoor
Acceptable Financing Conventional
Listing Terms Conventional
Financing Conventional
Read Less Info
Want to know what your home might be worth? Contact us for a FREE valuation!

Our team is ready to help you sell your home for the highest possible price ASAP

Bought with Angelo M DiPietro • Atlantic Shores Sotheby's International Realty
"My job is to find and attract mastery-based agents to the office, protect the culture, and make sure everyone is happy! "
3801 Kennett Pike Suite D200, Greenville, Delaware, 19807, United States





