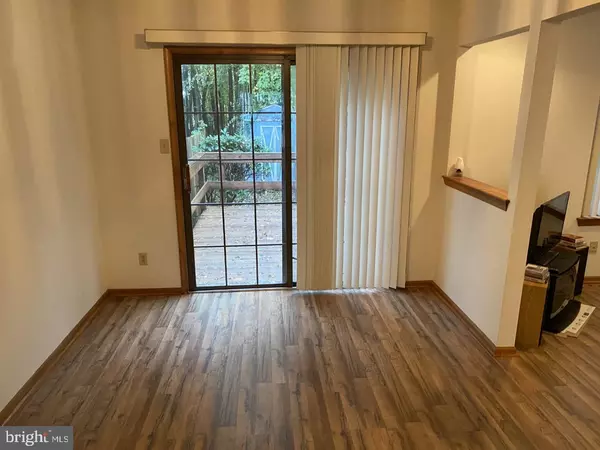$232,500
$247,000
5.9%For more information regarding the value of a property, please contact us for a free consultation.
3 Beds
3 Baths
1,476 SqFt
SOLD DATE : 02/11/2022
Key Details
Sold Price $232,500
Property Type Townhouse
Sub Type Interior Row/Townhouse
Listing Status Sold
Purchase Type For Sale
Square Footage 1,476 sqft
Price per Sqft $157
Subdivision Kings Grant
MLS Listing ID NJBL2009744
Sold Date 02/11/22
Style Colonial
Bedrooms 3
Full Baths 2
Half Baths 1
HOA Fees $30/ann
HOA Y/N Y
Abv Grd Liv Area 1,476
Originating Board BRIGHT
Year Built 1983
Annual Tax Amount $5,556
Tax Year 2021
Lot Size 3,219 Sqft
Acres 0.07
Lot Dimensions 29.00 x 111.00
Property Description
All you need to do is Pack your Bags and call the Movers. This Lovely 3 Bedroom, 2 1/2 Bath Townhouse in desirable Kings Grant backs to the woods and golf course. This home features a Fireplace in Living Room, Large Kitchen, Dining Room with sliding doors leading out to a Large Rear Deck perfect for entertaining and relaxing. Laminate floor through out the lower level for easy cleaning. Natural Gas Heat and Hot Water.
Upper Level features 3 spacious Bedrooms, laundry area, lots of closet space and Two full baths.
Half Bath on Main Level.
This is a Well Maintained Interior Townhouse and a Must See Home.
Attached One Car Garage with storage above with additional 2 car parking in driveway.
Close to Major Highways, shopping, shore points and Philadelphia.
Storage Shed is in "AS IS" Condition
Won't last long Make your appointment today
Location
State NJ
County Burlington
Area Evesham Twp (20313)
Zoning RD-1
Interior
Hot Water Natural Gas
Heating Forced Air
Cooling Central A/C
Fireplaces Type Wood
Fireplace Y
Heat Source Natural Gas
Laundry Upper Floor
Exterior
Parking Features Additional Storage Area
Garage Spaces 3.0
Water Access N
View Golf Course, Trees/Woods
Accessibility None
Attached Garage 1
Total Parking Spaces 3
Garage Y
Building
Story 2
Foundation Crawl Space
Sewer Public Sewer
Water Public
Architectural Style Colonial
Level or Stories 2
Additional Building Above Grade, Below Grade
New Construction N
Schools
High Schools Cherokee H.S.
School District Evesham Township
Others
Senior Community No
Tax ID 13-00052 08-00008
Ownership Fee Simple
SqFt Source Assessor
Acceptable Financing Cash, Conventional, FHA, VA
Listing Terms Cash, Conventional, FHA, VA
Financing Cash,Conventional,FHA,VA
Special Listing Condition Standard
Read Less Info
Want to know what your home might be worth? Contact us for a FREE valuation!

Our team is ready to help you sell your home for the highest possible price ASAP

Bought with Maria M. Ploshansky • REKIT Realty, LLC
"My job is to find and attract mastery-based agents to the office, protect the culture, and make sure everyone is happy! "
3801 Kennett Pike Suite D200, Greenville, Delaware, 19807, United States





