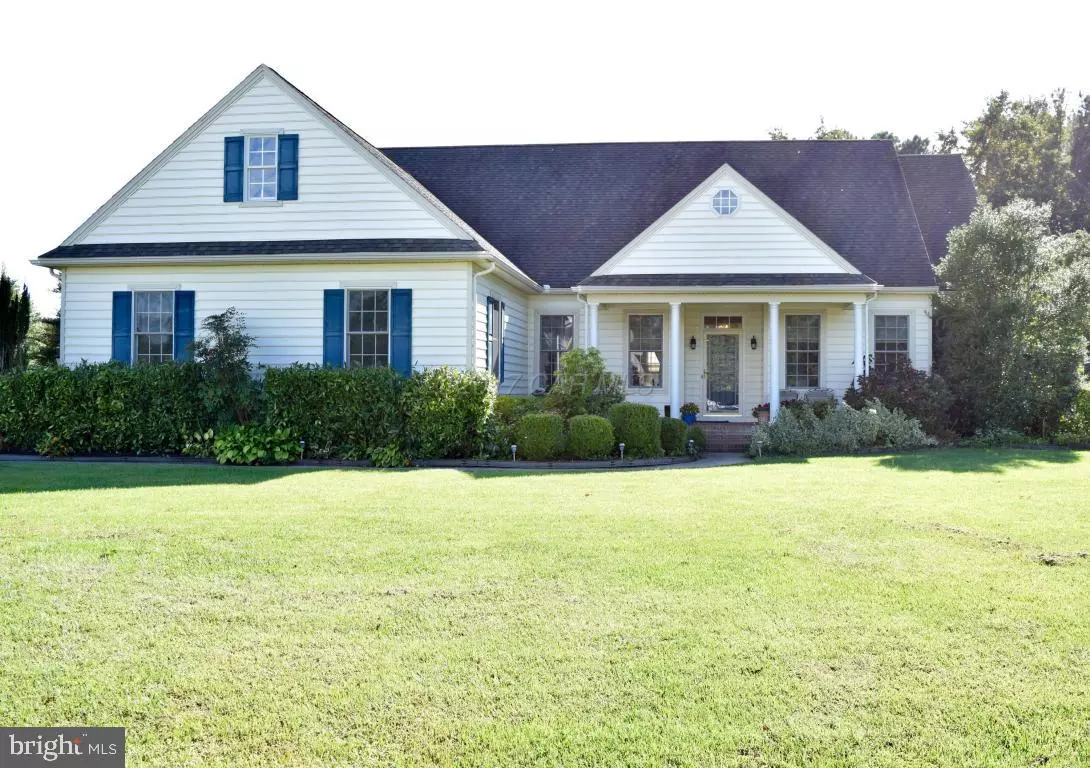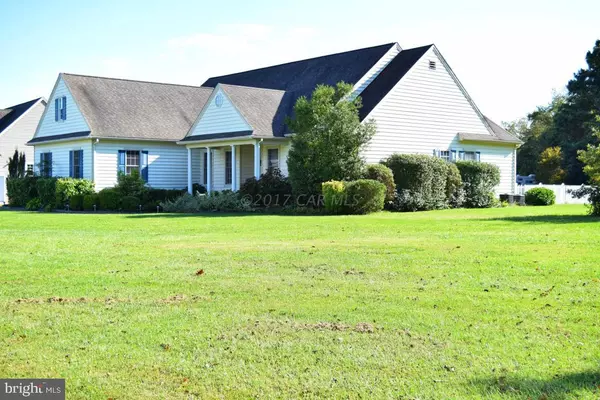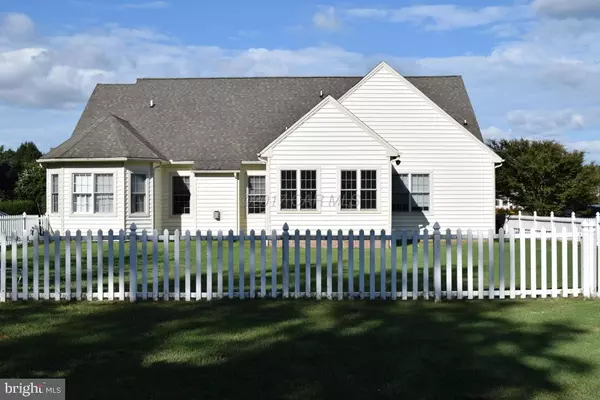$328,000
$339,900
3.5%For more information regarding the value of a property, please contact us for a free consultation.
3 Beds
4 Baths
3,134 SqFt
SOLD DATE : 11/17/2017
Key Details
Sold Price $328,000
Property Type Single Family Home
Sub Type Detached
Listing Status Sold
Purchase Type For Sale
Square Footage 3,134 sqft
Price per Sqft $104
Subdivision Olde Town
MLS Listing ID 1000517798
Sold Date 11/17/17
Style Cape Cod
Bedrooms 3
Full Baths 2
Half Baths 2
HOA Fees $23/ann
HOA Y/N Y
Abv Grd Liv Area 3,134
Originating Board CAR
Year Built 2003
Lot Size 0.730 Acres
Acres 0.73
Property Description
Executive home located in the Olde Towne Community. Walk into a large open floor plan home with vaulted ceiling and gas fireplace in the family room, hardwood floors in foyer, hall and formal dining room. New granite counters in kitchen w/breakfast bar, wood cabinets, stainless steel appliances,gas stove & slider leading out onto a 14X12 heated and cooled sunroom. Master Bedroom features a tray ceiling, lots of large windows and master bath w/jetted tub, separate shower and walk in closet. Den conveniently located in the front of the home w/half bath nearby for visitors. Two bedrooms share jack & jill bathroom on the first floor as well as a laundry room. Second floor is perfect for entertaining w/a rec room, bonus room, half bath & walk in attic for storage.
Location
State MD
County Wicomico
Area Wicomico Southwest (23-03)
Rooms
Other Rooms Living Room, Dining Room, Primary Bedroom, Bedroom 2, Bedroom 3, Kitchen, Maid/Guest Quarters
Basement None
Interior
Interior Features Entry Level Bedroom, Ceiling Fan(s), Upgraded Countertops, Walk-in Closet(s), WhirlPool/HotTub
Hot Water Natural Gas
Heating Forced Air, Heat Pump(s), Zoned
Cooling Central A/C
Fireplaces Number 1
Fireplaces Type Gas/Propane, Wood
Equipment Dishwasher, Dryer, Oven/Range - Gas, Refrigerator, Washer
Furnishings No
Fireplace Y
Window Features Insulated,Screens
Appliance Dishwasher, Dryer, Oven/Range - Gas, Refrigerator, Washer
Heat Source Natural Gas
Exterior
Garage Spaces 2.0
Utilities Available Cable TV
Water Access N
Roof Type Architectural Shingle
Road Frontage Public
Garage Y
Building
Lot Description Cleared
Building Description Cathedral Ceilings, Fencing
Story 1.5
Foundation Block
Sewer Septic Exists
Water Well
Architectural Style Cape Cod
Level or Stories 1.5
Additional Building Above Grade
Structure Type Cathedral Ceilings
New Construction N
Schools
Elementary Schools Westside
Middle Schools Salisbury
High Schools James M. Bennett
School District Wicomico County Public Schools
Others
Tax ID 083987
Ownership Fee Simple
SqFt Source Estimated
Acceptable Financing Cash, Conventional, VA
Listing Terms Cash, Conventional, VA
Financing Cash,Conventional,VA
Read Less Info
Want to know what your home might be worth? Contact us for a FREE valuation!

Our team is ready to help you sell your home for the highest possible price ASAP

Bought with Connie Ruark • ERA Martin Associates

"My job is to find and attract mastery-based agents to the office, protect the culture, and make sure everyone is happy! "
3801 Kennett Pike Suite D200, Greenville, Delaware, 19807, United States





