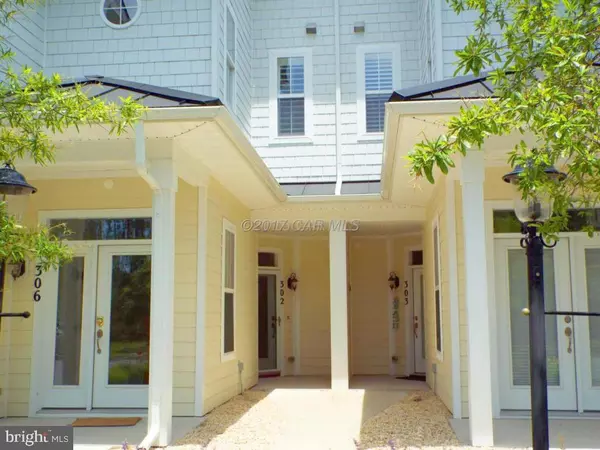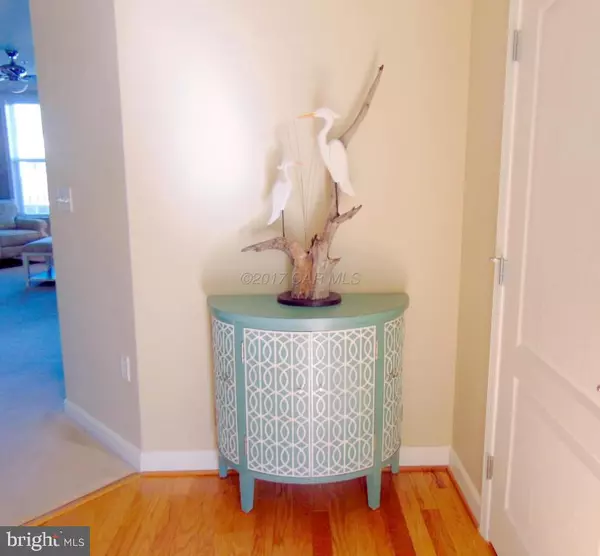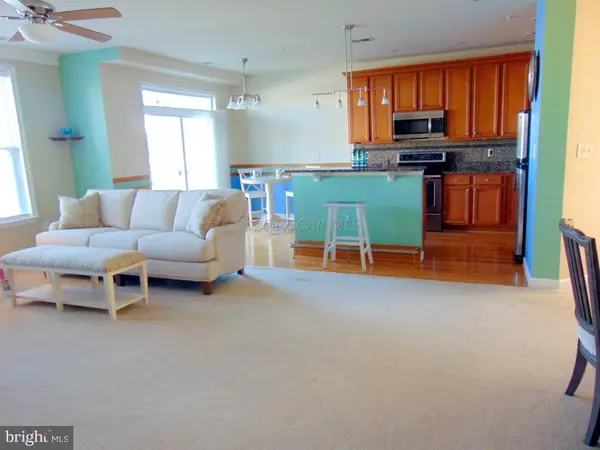$247,500
$275,000
10.0%For more information regarding the value of a property, please contact us for a free consultation.
3 Beds
3 Baths
1,502 SqFt
SOLD DATE : 12/18/2017
Key Details
Sold Price $247,500
Property Type Condo
Sub Type Condo/Co-op
Listing Status Sold
Purchase Type For Sale
Square Footage 1,502 sqft
Price per Sqft $164
Subdivision Glenriddle
MLS Listing ID 1000518448
Sold Date 12/18/17
Style Unit/Flat
Bedrooms 3
Full Baths 2
Half Baths 1
Condo Fees $3,144/ann
HOA Fees $174/ann
HOA Y/N Y
Abv Grd Liv Area 1,502
Originating Board CAR
Year Built 2009
Property Description
Spacious 3 bedroom 2 bath, 2 level condo in Glen Riddle. Two levels with first floor master suite, solid counter tops and stainless steel appliances. This first floor entrance condo has a one-car garage and a patio for barbecuing as you take in the sights of the beautiful marina. Perfect for summer home or year round home. This gated community has it all, Clubhouse, swimming pool, tennis courts, a full-sized gym, sauna, hot tub, billiards and more. The location is less than 5 miles from downtown Ocean City and 15 minutes from Assateague Island. For evening entertainment you are minutes from the Casino at Ocean Downs or the shopping
Location
State MD
County Worcester
Area West Ocean City (85)
Rooms
Other Rooms Living Room, Dining Room, Primary Bedroom, Bedroom 2, Bedroom 3, Kitchen, Laundry
Basement None
Interior
Interior Features Entry Level Bedroom, Ceiling Fan(s), Crown Moldings, Upgraded Countertops, Window Treatments
Hot Water Natural Gas
Heating Forced Air
Cooling Central A/C
Equipment Dishwasher, Disposal, Dryer, Microwave, Oven/Range - Electric, Refrigerator, Washer
Furnishings No
Window Features Insulated
Appliance Dishwasher, Disposal, Dryer, Microwave, Oven/Range - Electric, Refrigerator, Washer
Heat Source Natural Gas
Exterior
Exterior Feature Porch(es)
Garage Spaces 1.0
Parking On Site 1
Utilities Available Cable TV
Amenities Available Club House, Pier/Dock, Exercise Room, Game Room, Golf Course, Marina/Marina Club, Pool - Outdoor, Security
Water Access Y
View Canal, Water
Roof Type Asphalt
Porch Porch(es)
Road Frontage Public
Garage Y
Building
Lot Description Cleared, Rip-Rapped
Story 2
Foundation Slab
Sewer Public Sewer
Water Public
Architectural Style Unit/Flat
Level or Stories 2
Additional Building Above Grade
New Construction N
Schools
Elementary Schools Ocean City
Middle Schools Stephen Decatur
High Schools Stephen Decatur
School District Worcester County Public Schools
Others
Tax ID 766354
Ownership Condominium
Acceptable Financing Conventional
Listing Terms Conventional
Financing Conventional
Read Less Info
Want to know what your home might be worth? Contact us for a FREE valuation!

Our team is ready to help you sell your home for the highest possible price ASAP

Bought with James V. Bacco • Condominium Realty LTD
"My job is to find and attract mastery-based agents to the office, protect the culture, and make sure everyone is happy! "
3801 Kennett Pike Suite D200, Greenville, Delaware, 19807, United States





