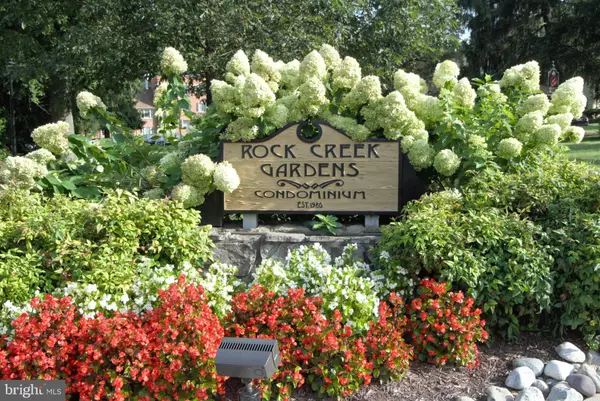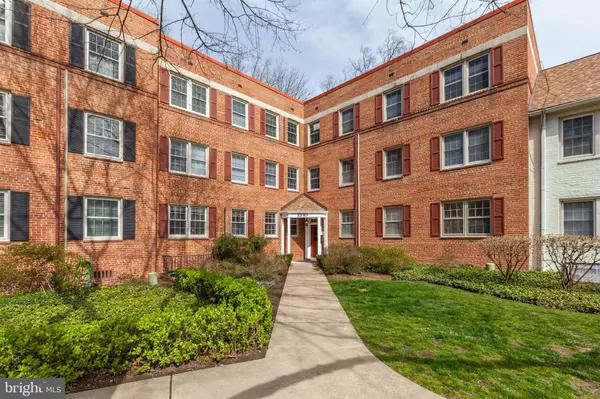$325,000
$305,900
6.2%For more information regarding the value of a property, please contact us for a free consultation.
2 Beds
1 Bath
863 SqFt
SOLD DATE : 03/15/2022
Key Details
Sold Price $325,000
Property Type Condo
Sub Type Condo/Co-op
Listing Status Sold
Purchase Type For Sale
Square Footage 863 sqft
Price per Sqft $376
Subdivision Rock Creek Gardens
MLS Listing ID MDMC2029798
Sold Date 03/15/22
Style Other
Bedrooms 2
Full Baths 1
Condo Fees $422/mo
HOA Y/N N
Abv Grd Liv Area 863
Originating Board BRIGHT
Year Built 1948
Annual Tax Amount $3,089
Tax Year 2021
Property Description
Sparkling turnkey home located in sought-after Rock Creek Gardens. A peaceful, tree-filled community with a phenomenally convenient location. The home is situated in a tranquil courtyard, among the nicest spots in the community -- green views from every window. Gleaming, just refinished, oak floors throughout. The inviting floor plan includes a formal dining room, separate living room and excellent flow. Newly renovated kitchen with stainless/granite finishes. The bathroom is also upgraded. The convenient private washer/dryer within the home. The communitys amenities include a beautiful pool, pool house, gazebo and brick barbeque. Theres also secure bicycle storage. On-site management office too. The terrific neighborhood shopping center is less than a block away -- 3 restaurants, (including the famous Parkway Deli, a 70 year institution, the best deli in in the city), The Rock Creek Sports Club, The Corner Grocery store, dry cleaners and more. Moments to downtown Silver Spring and Bethesda and minutes to downtown D.C. by Metro. Ride-On bus service is nearly at your door. Rock Creek Park is just a few blocks away. So much goodness and an excellent value. A wonderful opportunity to live in this joy of a home. You'll be spoiled by the convenience. Pet friendly community. With all this goodness, these don't last! Please note: some images are virtual. Open house 2/13. 1-3.
Location
State MD
County Montgomery
Zoning R20
Direction West
Rooms
Main Level Bedrooms 2
Interior
Interior Features Wood Floors, Floor Plan - Traditional
Hot Water Other, Multi-tank, Natural Gas, 60+ Gallon Tank
Heating Central
Cooling Central A/C
Flooring Wood, Tile/Brick
Equipment Disposal, Dryer - Electric, Dishwasher, Dryer - Front Loading, Dryer
Furnishings No
Window Features Double Pane
Appliance Disposal, Dryer - Electric, Dishwasher, Dryer - Front Loading, Dryer
Heat Source Electric
Laundry Dryer In Unit, Washer In Unit
Exterior
Utilities Available Electric Available, Cable TV Available, Sewer Available, Water Available
Amenities Available Pool - Outdoor, Common Grounds
Water Access N
View Garden/Lawn, Courtyard, Trees/Woods
Roof Type Architectural Shingle
Accessibility None
Garage N
Building
Story 1
Unit Features Garden 1 - 4 Floors
Sewer Public Sewer
Water Public
Architectural Style Other
Level or Stories 1
Additional Building Above Grade, Below Grade
New Construction N
Schools
Elementary Schools Rock Creek Forest
Middle Schools Westland
High Schools Bethesda-Chevy Chase
School District Montgomery County Public Schools
Others
Pets Allowed Y
HOA Fee Include Water,Common Area Maintenance,Custodial Services Maintenance,Ext Bldg Maint,Lawn Maintenance,Fiber Optics at Dwelling,Management,Pool(s),Snow Removal,Sewer,Trash
Senior Community No
Tax ID 161301989278
Ownership Condominium
Security Features 24 hour security,Main Entrance Lock,Intercom
Acceptable Financing Cash, Conventional, FHA, VA
Listing Terms Cash, Conventional, FHA, VA
Financing Cash,Conventional,FHA,VA
Special Listing Condition Standard
Pets Allowed Cats OK, Dogs OK
Read Less Info
Want to know what your home might be worth? Contact us for a FREE valuation!

Our team is ready to help you sell your home for the highest possible price ASAP

Bought with Marc A Hershkowitz • TTR Sotheby's International Realty
"My job is to find and attract mastery-based agents to the office, protect the culture, and make sure everyone is happy! "
3801 Kennett Pike Suite D200, Greenville, Delaware, 19807, United States





