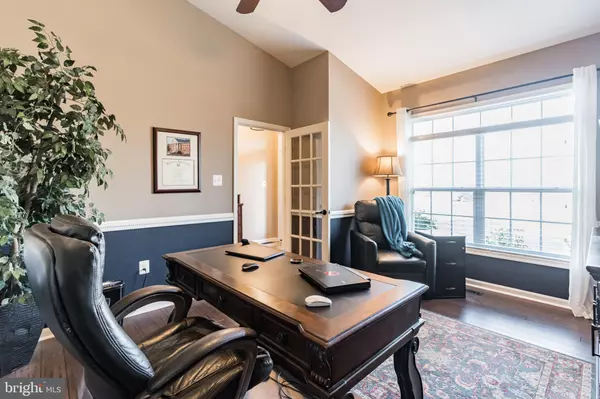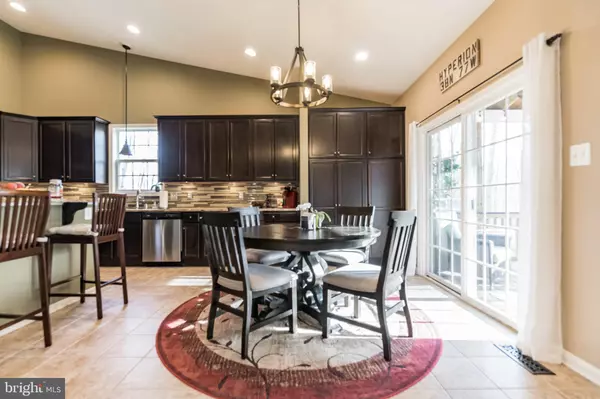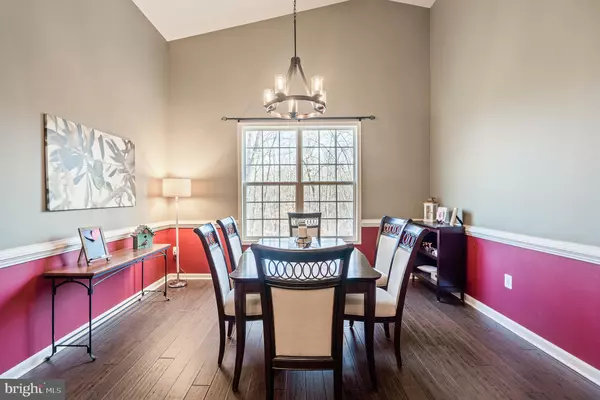$760,000
$750,000
1.3%For more information regarding the value of a property, please contact us for a free consultation.
4 Beds
3 Baths
4,242 SqFt
SOLD DATE : 03/18/2022
Key Details
Sold Price $760,000
Property Type Single Family Home
Sub Type Detached
Listing Status Sold
Purchase Type For Sale
Square Footage 4,242 sqft
Price per Sqft $179
Subdivision Grouse Pointe
MLS Listing ID VAST2008366
Sold Date 03/18/22
Style Ranch/Rambler
Bedrooms 4
Full Baths 3
HOA Fees $45/mo
HOA Y/N Y
Abv Grd Liv Area 2,424
Originating Board BRIGHT
Year Built 2012
Annual Tax Amount $4,857
Tax Year 2021
Lot Size 3.010 Acres
Acres 3.01
Property Description
Main level living at its Best! Welcome home to 2201 Grouse Pointe Drive where you can live among neighbors but still retain your privacy! A long driveway opens to a beautiful home that is bordered by mature trees and nestled on 3 acres. Tall vaulted ceilings greet you throughout the main level as natural light filters in and highlights all the beauty this home has to offer! There are three bedrooms on the main level, including a spacious Primary Suite which has two walk-in closets and a luxurious en suite bath. You will love relaxing in the soaking tub at the end of a day or if you prefer, there is a shower with beautiful tiled walls. Start each day getting ready with your own space afforded by a double vanity with cherry cabinets. Gorgeous Bamboo flooring can be found in the primary bedroom as well as the office, dining room and family room. A fabulous kitchen can be found at the heart of the home where you will enjoy tile flooring, granite countertops, cherry cabinets and cooking on a gas stove! A finished walk-out lower level will have the entertainer in you excited! There is a large rec room with plenty of space for your game tables! A separate finished space used as a hobby/craft room with built-in cabinets could be the perfect space to turn into an entertaining area to serve up some snacks and drinks! The lower level is rounded out with a bedroom and full bath. The exterior of the home is as impressive as the interior with 89 sprinkler heads going the full length of the yard to the street you will always have a beautiful yard! Enjoy entertaining family and friends on your stamped concrete patio while listening to your favorite tunes through the outdoor speakers. There is also a stone masonry fireplace for when there is a chill in the air! A large 6 person hot tub will allow you to relax as you take in the nature surrounding you. Contact us today and come be impressed for yourself!
Location
State VA
County Stafford
Zoning A1
Rooms
Other Rooms Dining Room, Primary Bedroom, Bedroom 2, Bedroom 4, Kitchen, Family Room, Den, Bedroom 1, Laundry, Office, Recreation Room, Bathroom 2, Bathroom 3, Primary Bathroom
Basement Rear Entrance, Sump Pump, Walkout Level, Fully Finished, Connecting Stairway, Interior Access, Outside Entrance, Windows
Main Level Bedrooms 3
Interior
Interior Features Bar, Carpet, Ceiling Fan(s), Chair Railings, Entry Level Bedroom, Formal/Separate Dining Room, Pantry, Primary Bath(s), Recessed Lighting, Soaking Tub, Sprinkler System, Wood Floors
Hot Water Electric
Heating Heat Pump(s)
Cooling Ceiling Fan(s), Central A/C
Flooring Carpet, Ceramic Tile, Hardwood
Fireplaces Number 1
Fireplaces Type Fireplace - Glass Doors, Gas/Propane
Equipment Built-In Microwave, Dishwasher, Disposal, Oven/Range - Gas, Refrigerator, Stainless Steel Appliances, Water Heater
Fireplace Y
Appliance Built-In Microwave, Dishwasher, Disposal, Oven/Range - Gas, Refrigerator, Stainless Steel Appliances, Water Heater
Heat Source Electric
Laundry Main Floor
Exterior
Exterior Feature Screened, Porch(es), Patio(s)
Parking Features Garage - Front Entry, Garage Door Opener
Garage Spaces 2.0
Utilities Available Cable TV, Phone
Water Access N
Roof Type Architectural Shingle
Accessibility None
Porch Screened, Porch(es), Patio(s)
Attached Garage 2
Total Parking Spaces 2
Garage Y
Building
Story 2
Foundation Concrete Perimeter
Sewer Septic = # of BR
Water Well
Architectural Style Ranch/Rambler
Level or Stories 2
Additional Building Above Grade, Below Grade
Structure Type Vaulted Ceilings
New Construction N
Schools
Elementary Schools Margaret Brent
Middle Schools A.G. Wright
High Schools Mountain View
School District Stafford County Public Schools
Others
Pets Allowed Y
HOA Fee Include Trash
Senior Community No
Tax ID 8J 1 51
Ownership Fee Simple
SqFt Source Estimated
Special Listing Condition Standard
Pets Allowed No Pet Restrictions
Read Less Info
Want to know what your home might be worth? Contact us for a FREE valuation!

Our team is ready to help you sell your home for the highest possible price ASAP

Bought with Israel Mohammed • Slate Realty
"My job is to find and attract mastery-based agents to the office, protect the culture, and make sure everyone is happy! "
3801 Kennett Pike Suite D200, Greenville, Delaware, 19807, United States





