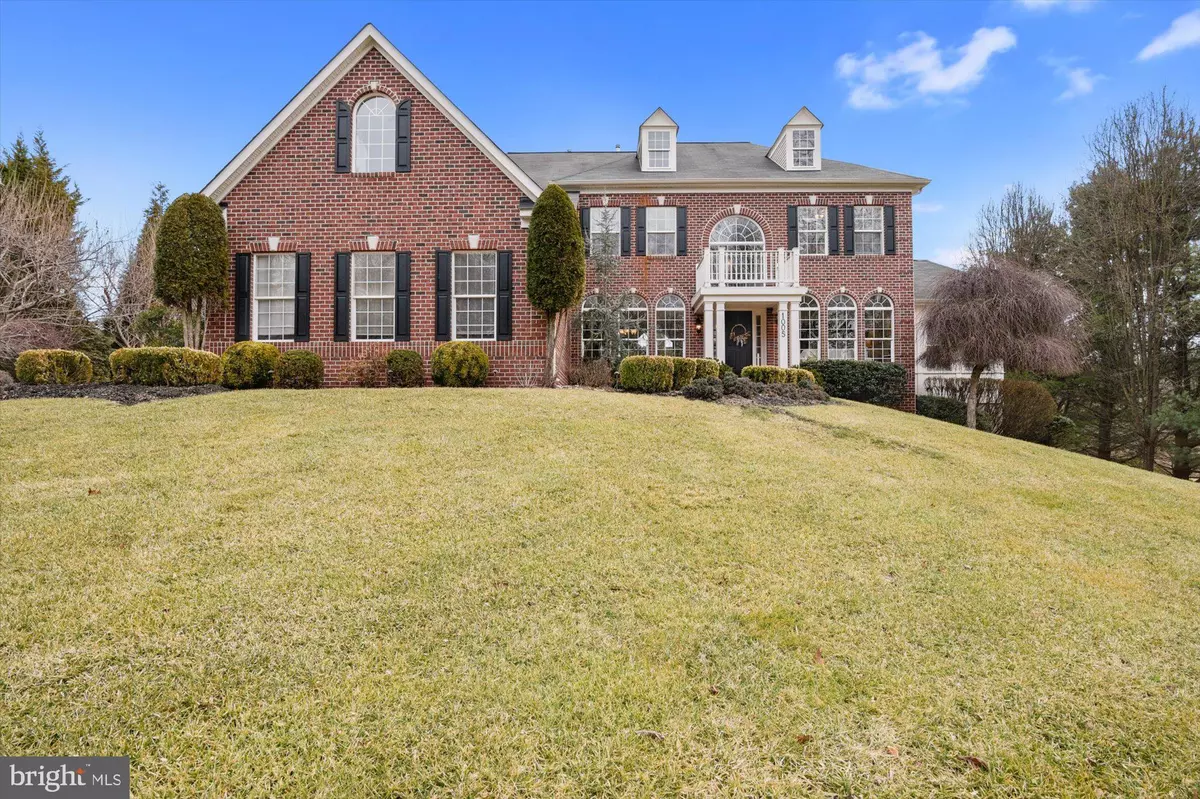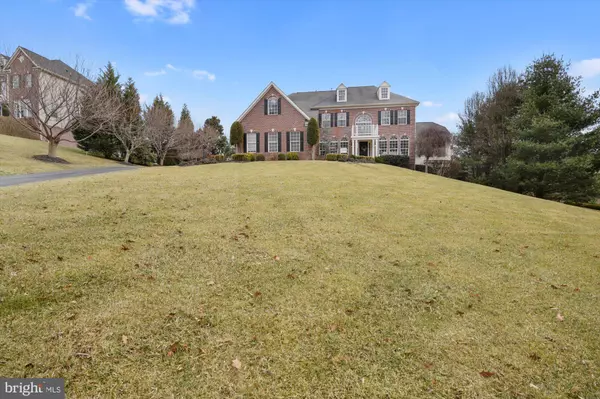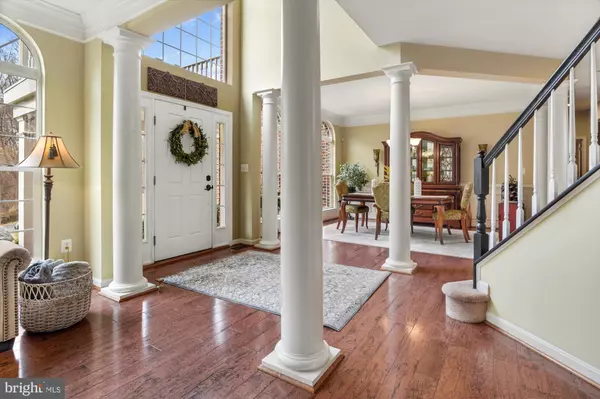$854,000
$825,000
3.5%For more information regarding the value of a property, please contact us for a free consultation.
5 Beds
5 Baths
5,976 SqFt
SOLD DATE : 03/30/2022
Key Details
Sold Price $854,000
Property Type Single Family Home
Sub Type Detached
Listing Status Sold
Purchase Type For Sale
Square Footage 5,976 sqft
Price per Sqft $142
Subdivision Saddle View
MLS Listing ID MDHR2009266
Sold Date 03/30/22
Style Colonial
Bedrooms 5
Full Baths 4
Half Baths 1
HOA Fees $40/mo
HOA Y/N Y
Abv Grd Liv Area 4,816
Originating Board BRIGHT
Year Built 2005
Annual Tax Amount $6,710
Tax Year 2021
Lot Size 1.180 Acres
Acres 1.18
Property Description
***Multiple offers received. Highest and Best offers due by Sunday 2/27 at 4pm. Seller prefers rent back until May 1st*** Welcome to 1005 Saddle View Way, located in the highly desirable neighborhood of Saddle View! This gorgeous brick front colonial features over 7,000 sq ft, a side entry 3 car garage, and sits on 1.18 acres. Before entering, you will notice the upgraded brick walkway leading you to the front door. Upon entry you will find an open and inviting floor plan, perfect for entertaining. The main level features a gourmet kitchen with large island, granite countertops, Butler's pantry, and separate walk-in pantry. Enjoy relaxing in your expansive two-story family room with optional extension and stacked stone fireplace. You will find your conservatory off of the living room with custom plantation shutters and attached is a formal library/office. The upper level offers 4 spacious bedrooms with 3 full bathrooms. The primary bedroom features tray ceilings, his and her closets, plus an additional sitting room with a 3rd walk-in closet. The 2nd bedroom offers its own private full bathroom, and the 3rd/4th bedrooms share their own Jack and Jill bathroom. All bedrooms feature their own walk-in closets! The walkout lower level offers a large rec room with full bathroom and potential 5th bedroom that includes an extended walk-in closet. There is no lack of storage space in this home. The scenic rear yard is ideal for a pool and entertaining. PLENTY of parking! The access driveway provides access to overflow parking in the common area. The home is just minutes to Bel Air, where you will find restaurants, shops, and the Ma and Pa trail. You do not want to miss out on this one!
Location
State MD
County Harford
Zoning RR
Rooms
Other Rooms Living Room, Dining Room, Primary Bedroom, Sitting Room, Bedroom 2, Bedroom 3, Bedroom 4, Bedroom 5, Kitchen, Family Room, Foyer, Laundry, Mud Room, Recreation Room, Storage Room, Conservatory Room, Primary Bathroom, Full Bath
Basement Full, Fully Finished, Walkout Level
Interior
Hot Water Natural Gas
Heating Central, Forced Air
Cooling Central A/C
Fireplaces Number 1
Fireplaces Type Gas/Propane
Fireplace Y
Heat Source Natural Gas
Exterior
Parking Features Garage - Side Entry
Garage Spaces 3.0
Water Access N
Accessibility Level Entry - Main
Attached Garage 3
Total Parking Spaces 3
Garage Y
Building
Story 3
Foundation Concrete Perimeter
Sewer Septic Exists
Water Well
Architectural Style Colonial
Level or Stories 3
Additional Building Above Grade, Below Grade
New Construction N
Schools
Elementary Schools Red Pump
Middle Schools Fallston
High Schools Fallston
School District Harford County Public Schools
Others
Senior Community No
Tax ID 1303363473
Ownership Fee Simple
SqFt Source Assessor
Special Listing Condition Standard
Read Less Info
Want to know what your home might be worth? Contact us for a FREE valuation!

Our team is ready to help you sell your home for the highest possible price ASAP

Bought with Ralphael Joyner Jr. • TTR Sotheby's International Realty
"My job is to find and attract mastery-based agents to the office, protect the culture, and make sure everyone is happy! "
3801 Kennett Pike Suite D200, Greenville, Delaware, 19807, United States





