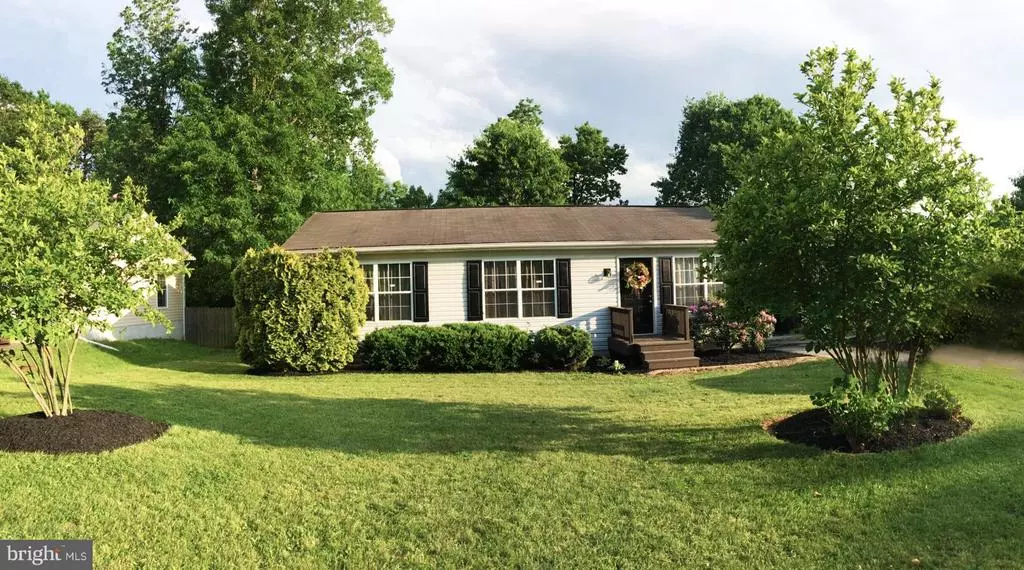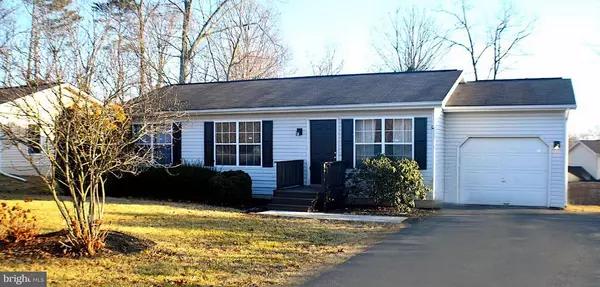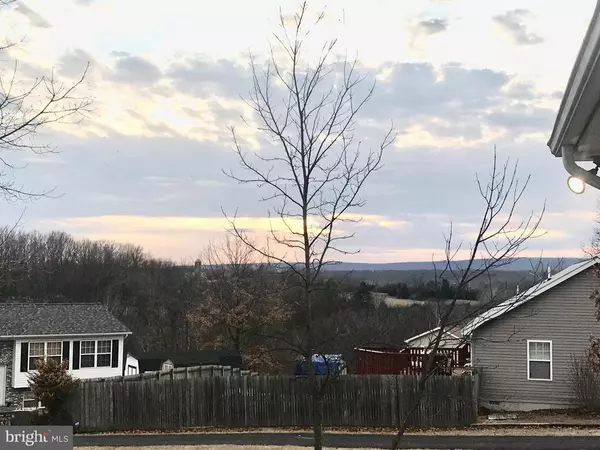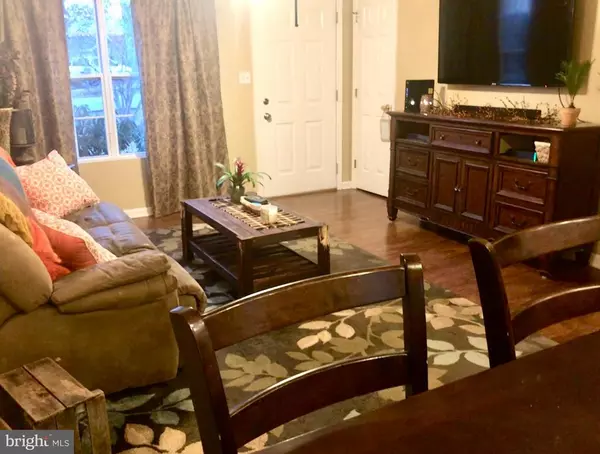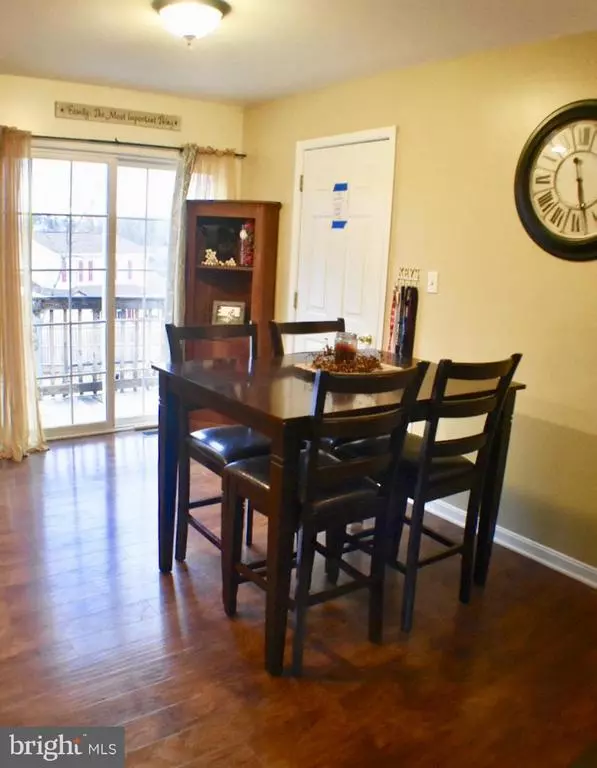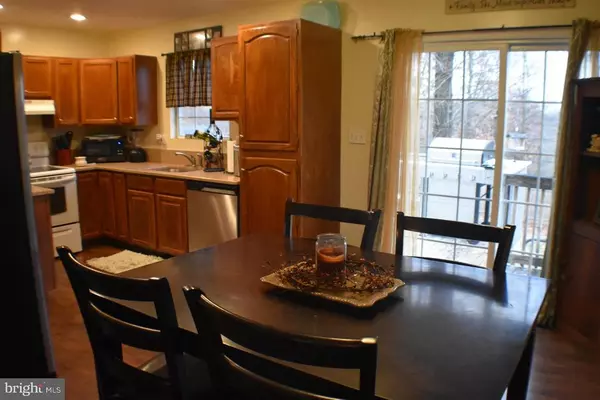$149,900
$149,900
For more information regarding the value of a property, please contact us for a free consultation.
3 Beds
1 Bath
1,100 SqFt
SOLD DATE : 06/15/2018
Key Details
Sold Price $149,900
Property Type Single Family Home
Sub Type Detached
Listing Status Sold
Purchase Type For Sale
Square Footage 1,100 sqft
Price per Sqft $136
Subdivision Nadenbousch Heights
MLS Listing ID 1000125760
Sold Date 06/15/18
Style Ranch/Rambler
Bedrooms 3
Full Baths 1
HOA Fees $10/ann
HOA Y/N Y
Abv Grd Liv Area 1,100
Originating Board MRIS
Year Built 1997
Annual Tax Amount $768
Tax Year 2017
Lot Size 0.300 Acres
Acres 0.3
Property Description
Completely renovated and lovingly maintained, this cozy home sits towards the end of a peaceful cul-de-sac in Nadenbousch Heights. This beautiful home provides the comfort of one level living and the convenience of an easy commute to Rt. 81. Lovely landscaping and back yard with deck. Granite kitchen countertops, new flooring (2014). Come check it out!
Location
State WV
County Berkeley
Zoning 101
Rooms
Other Rooms Dining Room, Primary Bedroom, Bedroom 2, Bedroom 3, Kitchen, Family Room, Laundry
Main Level Bedrooms 3
Interior
Interior Features Kitchen - Country, Combination Kitchen/Living, Kitchen - Table Space, Entry Level Bedroom, Window Treatments, Floor Plan - Traditional
Hot Water Electric
Heating Heat Pump(s)
Cooling Heat Pump(s)
Equipment Washer/Dryer Hookups Only, Refrigerator, Oven/Range - Electric, Dishwasher, Washer, Dryer
Fireplace N
Appliance Washer/Dryer Hookups Only, Refrigerator, Oven/Range - Electric, Dishwasher, Washer, Dryer
Heat Source Electric
Exterior
Parking Features Garage Door Opener, Garage - Front Entry
Garage Spaces 1.0
Water Access N
Roof Type Asphalt
Accessibility None
Total Parking Spaces 1
Garage N
Private Pool N
Building
Story 1
Foundation Crawl Space
Sewer Public Sewer
Water Public
Architectural Style Ranch/Rambler
Level or Stories 1
Additional Building Above Grade, Below Grade, Shed
New Construction N
Schools
School District Berkeley County Schools
Others
Senior Community No
Tax ID 020118M005600000000
Ownership Fee Simple
Special Listing Condition Standard
Read Less Info
Want to know what your home might be worth? Contact us for a FREE valuation!

Our team is ready to help you sell your home for the highest possible price ASAP

Bought with Phyllis Guthrie • Keller Williams Realty Advantage
"My job is to find and attract mastery-based agents to the office, protect the culture, and make sure everyone is happy! "
3801 Kennett Pike Suite D200, Greenville, Delaware, 19807, United States
