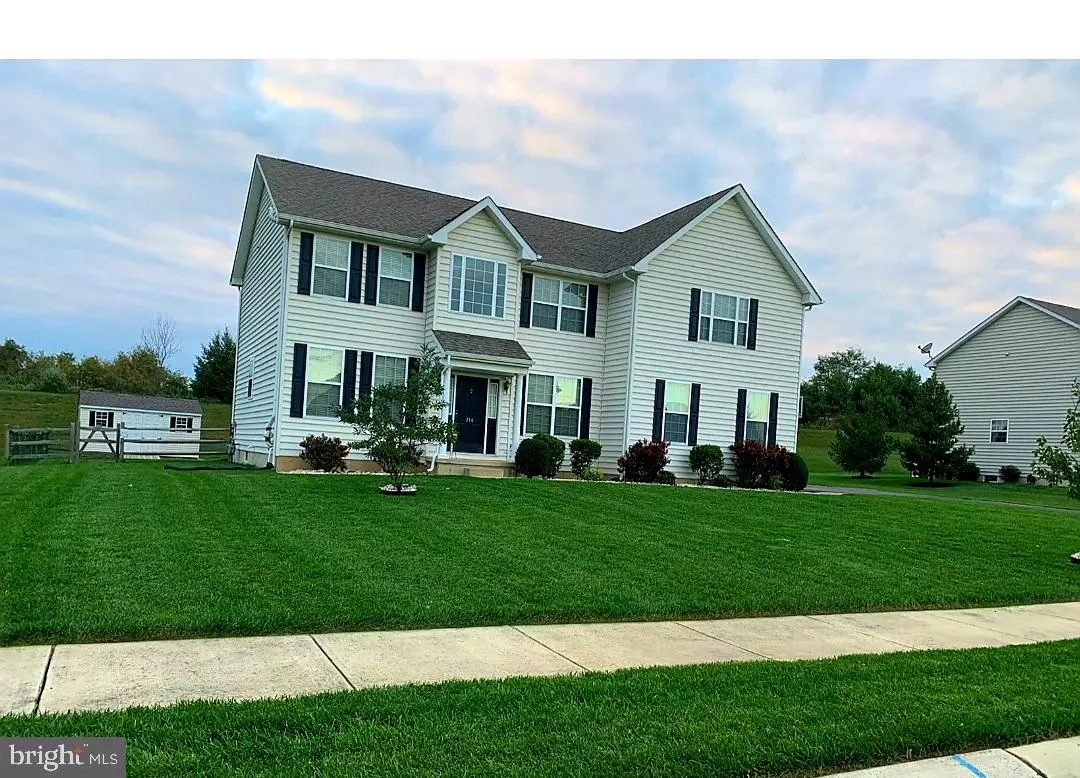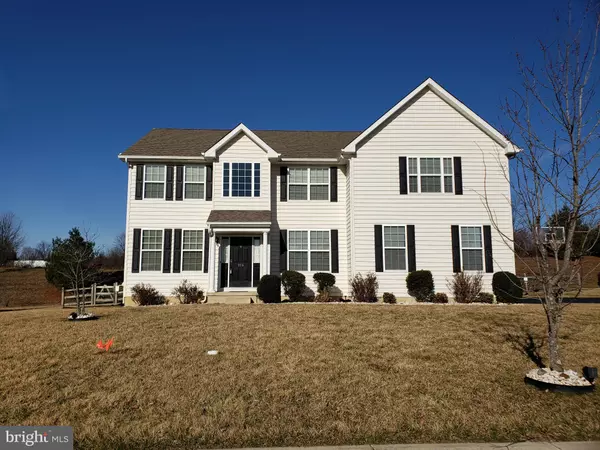$540,000
$519,900
3.9%For more information regarding the value of a property, please contact us for a free consultation.
4 Beds
4 Baths
2,925 SqFt
SOLD DATE : 04/25/2022
Key Details
Sold Price $540,000
Property Type Single Family Home
Sub Type Detached
Listing Status Sold
Purchase Type For Sale
Square Footage 2,925 sqft
Price per Sqft $184
Subdivision Northern View
MLS Listing ID DENC2017716
Sold Date 04/25/22
Style Colonial
Bedrooms 4
Full Baths 3
Half Baths 1
HOA Fees $25/ann
HOA Y/N Y
Abv Grd Liv Area 2,925
Originating Board BRIGHT
Year Built 2013
Annual Tax Amount $3,696
Tax Year 3021
Lot Size 0.480 Acres
Acres 0.48
Lot Dimensions 0.00 x 0.00
Property Description
Better than New Construction! This a must see property in charming and convenient Northern View. This beautiful 8 year old home is situated on a .46 lot. 3,429 sq ft (including finished bsmt) that boost approx. 65k in upgrades. This home has 4 bedrooms and 3.5 baths, 2 car garage (w 2 garage door openers), w finished bsmt., gleaming hardwood floors throughout the 1st floor, magnificent foyer with 2 story ceiling, Dining Room w crown molding and chair rail. The chef will love this kitchen opened to a breakfast bar (bar stools included) that overlooks the fabulous great room. The kitchen boasts granite countertops, built-in cooktops, ceramic backsplash, double wall ovens, pantry, island & stainless-steel appliances (all included). Off the kitchen is a sliding door to your maintenance free composite deck! Concrete stamped patio off the deck surrounded by a stone firepit to enjoy with your friends. Private fenced yard w a new Custom 10 x 16 Spacemaker shed w workbench is set up for electric lines to be run. Spacious 2 story Great Room w cat walk above, cozy gas fireplace surrounded by marble and 4 large windows, allowing warm natural sunlight. The main floor consists of a formal Living Room and Dining Room, Kitchen, Great Room, Office, Laundry Room (washer & dryer included) and Powder Room, also extra utility closet. Live in the luxury you deserve as you enter the Master Suite through the double doors, which includes a tray ceiling with recessed lights giving you the feel of elegance. His and Her walk-in closets. Master bath offers a relaxing soaking tube w tile surround, a water closet, two linen closets, a large shower w a new glass door and 2 vanities. Three additional generous sized bedrooms and a main hall bath. The basement has a new elegant full bath appointed with walk-in tiled shower. Step into the basement movie area for entertaining or a playroom. There is ample storage and an unfinished side used for a home gym. Additional room with egress can be made into an additional bedroom. Also crawl space for additional storage. Security System will be paid until Sept. 2022, new buyer may renew contract or deactivate it. New water softener and irrigation systems has also been installed. Showings to start at 1 pm at Open House on Sunday March 6, 2022. Offers will be presented on Thursday, March 10, 2022.
Location
State DE
County New Castle
Area New Castle/Red Lion/Del.City (30904)
Zoning S
Rooms
Other Rooms Living Room, Dining Room, Primary Bedroom, Bedroom 2, Bedroom 3, Bedroom 4, Kitchen, Family Room, Laundry, Office, Storage Room, Bathroom 1, Bathroom 2, Bathroom 3
Basement Partially Finished
Interior
Interior Features Kitchen - Eat-In, Carpet, Ceiling Fan(s), Chair Railings, Family Room Off Kitchen, Floor Plan - Open, Formal/Separate Dining Room, Kitchen - Island, Pantry, Recessed Lighting, Soaking Tub, Sprinkler System, Stall Shower, Store/Office, Tub Shower, Upgraded Countertops, Walk-in Closet(s)
Hot Water Natural Gas
Heating Forced Air
Cooling Central A/C
Flooring Wood, Fully Carpeted, Vinyl
Fireplaces Number 1
Fireplaces Type Gas/Propane
Equipment Oven - Self Cleaning, Dishwasher, Disposal
Fireplace Y
Appliance Oven - Self Cleaning, Dishwasher, Disposal
Heat Source Natural Gas
Laundry Main Floor
Exterior
Exterior Feature Deck(s), Patio(s)
Fence Rear, Split Rail
Utilities Available Cable TV
Water Access N
Roof Type Shingle
Accessibility None
Porch Deck(s), Patio(s)
Garage N
Building
Lot Description Level, SideYard(s), Rear Yard, Open
Story 2
Foundation Concrete Perimeter
Sewer Public Sewer
Water Public
Architectural Style Colonial
Level or Stories 2
Additional Building Above Grade, Below Grade
Structure Type 9'+ Ceilings
New Construction N
Schools
School District Colonial
Others
HOA Fee Include Common Area Maintenance,Snow Removal
Senior Community No
Tax ID 12=020.00-066
Ownership Fee Simple
SqFt Source Estimated
Security Features Security System,Smoke Detector
Acceptable Financing Conventional, VA, FHA 203(b)
Listing Terms Conventional, VA, FHA 203(b)
Financing Conventional,VA,FHA 203(b)
Special Listing Condition Standard
Read Less Info
Want to know what your home might be worth? Contact us for a FREE valuation!

Our team is ready to help you sell your home for the highest possible price ASAP

Bought with Barbara Carpenter • Long & Foster Real Estate, Inc.
"My job is to find and attract mastery-based agents to the office, protect the culture, and make sure everyone is happy! "
3801 Kennett Pike Suite D200, Greenville, Delaware, 19807, United States





