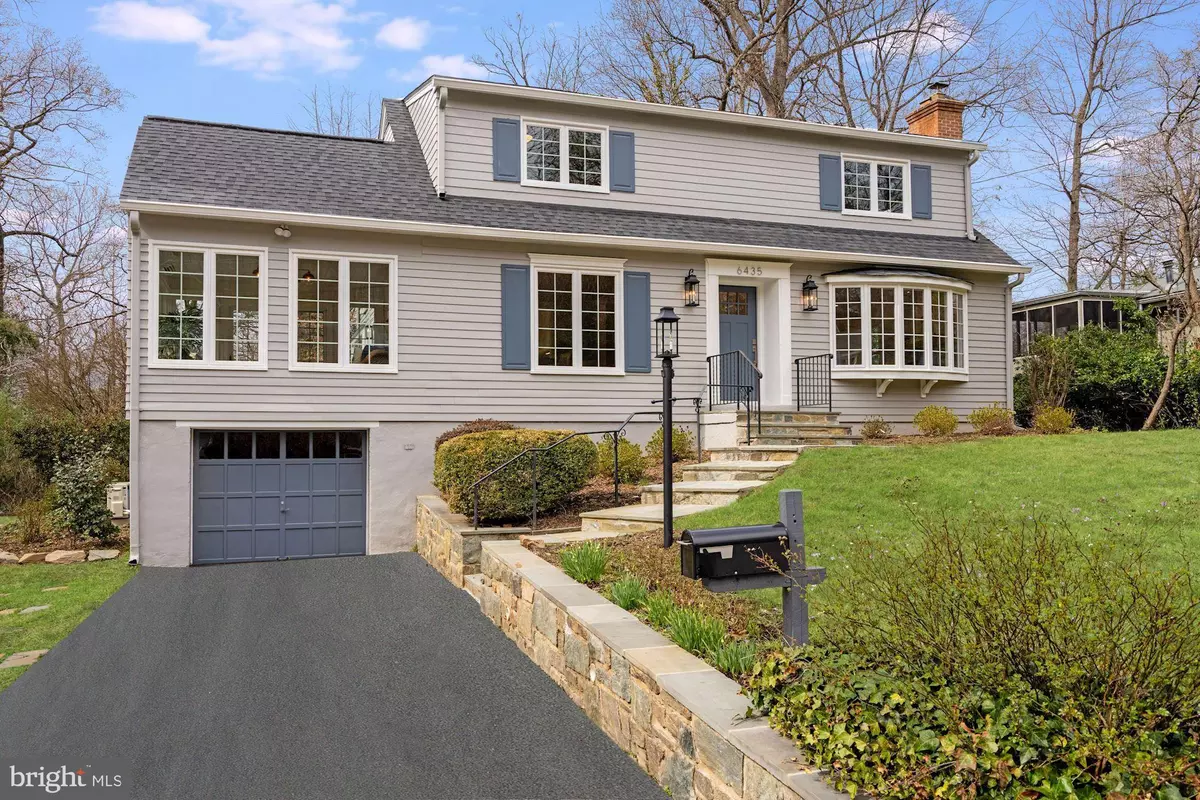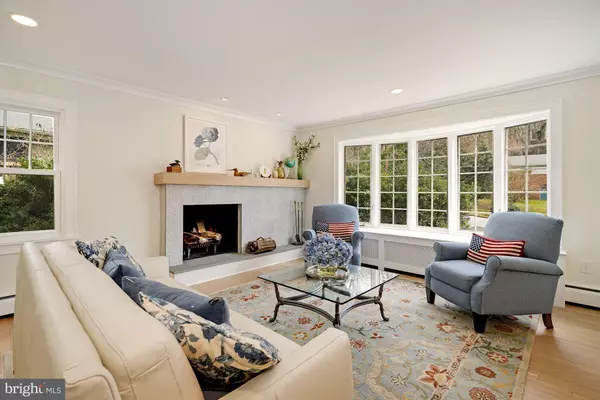$1,886,000
$1,695,000
11.3%For more information regarding the value of a property, please contact us for a free consultation.
4 Beds
4 Baths
3,842 SqFt
SOLD DATE : 04/28/2022
Key Details
Sold Price $1,886,000
Property Type Single Family Home
Sub Type Detached
Listing Status Sold
Purchase Type For Sale
Square Footage 3,842 sqft
Price per Sqft $490
Subdivision Glen Echo Heights
MLS Listing ID MDMC2041822
Sold Date 04/28/22
Style Colonial
Bedrooms 4
Full Baths 3
Half Baths 1
HOA Y/N N
Abv Grd Liv Area 2,996
Originating Board BRIGHT
Year Built 1961
Annual Tax Amount $11,592
Tax Year 2021
Lot Size 0.289 Acres
Acres 0.29
Property Description
Totally renovated impeccable spacious Colonial in premium Glen Echo Heights on a no-thru private street. This delightful home features: new windows, new kitchen, renovated bathrooms, newly refinished hardwood floors, freshly painted inside and out, custom built-ins, new interior doors, trim and moldings throughout., new gas furnace, new A/C! Wonderful floor plan with large living room w/bay window and window seat and stunning fireplace w/ custom mantel and tile surround. Dining room opens to sunroom that opens to slate patio and deck. Brand New gorgeous kitchen with large island, quartz counter-tops, stainless steel appliances and beautiful tiled backsplash. Kitchen opens to patio and deck as well as a breakfast room w/ built-in pantries and window seats. Breakfast room opens to large Family room w/custom built-ins. Main level office w/ built-ins. Upper level features renovated bathrooms plus one new added bathroom. Extra wide yard thats perfect for a future pool or spacious play area. Schools: Wood Acres/Pyle/Whitman. Located near C&O Canal and minutes to downtown Bethesda/DC. Ride on to (red line) Friendship Hts. metro
Location
State MD
County Montgomery
Zoning R90
Rooms
Other Rooms Living Room, Dining Room, Bedroom 2, Bedroom 3, Bedroom 4, Kitchen, Family Room, Foyer, Breakfast Room, Bedroom 1, Laundry, Other, Office, Recreation Room, Storage Room, Utility Room, Bathroom 1, Bathroom 2, Bathroom 3
Basement Garage Access, Improved
Interior
Interior Features Breakfast Area, Built-Ins, Chair Railings, Crown Moldings, Family Room Off Kitchen, Kitchen - Island, Pantry, Recessed Lighting, Wainscotting, Walk-in Closet(s), Wood Floors, Attic
Hot Water Electric, 60+ Gallon Tank
Heating Baseboard - Hot Water
Cooling Central A/C
Flooring Hardwood
Fireplaces Number 1
Fireplaces Type Brick, Mantel(s), Marble, Wood
Equipment Built-In Microwave, Dishwasher, Disposal, Dryer, Energy Efficient Appliances, Exhaust Fan, Oven - Wall, Oven/Range - Electric, Refrigerator, Range Hood
Fireplace Y
Window Features Casement,Double Hung,Energy Efficient
Appliance Built-In Microwave, Dishwasher, Disposal, Dryer, Energy Efficient Appliances, Exhaust Fan, Oven - Wall, Oven/Range - Electric, Refrigerator, Range Hood
Heat Source Natural Gas
Laundry Upper Floor
Exterior
Exterior Feature Deck(s), Patio(s)
Parking Features Garage - Front Entry, Garage Door Opener, Inside Access
Garage Spaces 1.0
Utilities Available Natural Gas Available, Electric Available, Cable TV Available
Water Access N
View Garden/Lawn, Trees/Woods
Roof Type Architectural Shingle
Accessibility Other
Porch Deck(s), Patio(s)
Attached Garage 1
Total Parking Spaces 1
Garage Y
Building
Lot Description Backs to Trees, No Thru Street
Story 3
Foundation Block, Crawl Space
Sewer Public Sewer
Water Public
Architectural Style Colonial
Level or Stories 3
Additional Building Above Grade, Below Grade
New Construction N
Schools
Elementary Schools Wood Acres
Middle Schools Thomas W. Pyle
High Schools Walt Whitman
School District Montgomery County Public Schools
Others
Pets Allowed Y
Senior Community No
Tax ID 160700507476
Ownership Fee Simple
SqFt Source Assessor
Acceptable Financing Conventional, Cash
Horse Property N
Listing Terms Conventional, Cash
Financing Conventional,Cash
Special Listing Condition Standard
Pets Allowed Cats OK, Dogs OK
Read Less Info
Want to know what your home might be worth? Contact us for a FREE valuation!

Our team is ready to help you sell your home for the highest possible price ASAP

Bought with Themis E Johnson • Long & Foster Real Estate, Inc.
"My job is to find and attract mastery-based agents to the office, protect the culture, and make sure everyone is happy! "
3801 Kennett Pike Suite D200, Greenville, Delaware, 19807, United States





