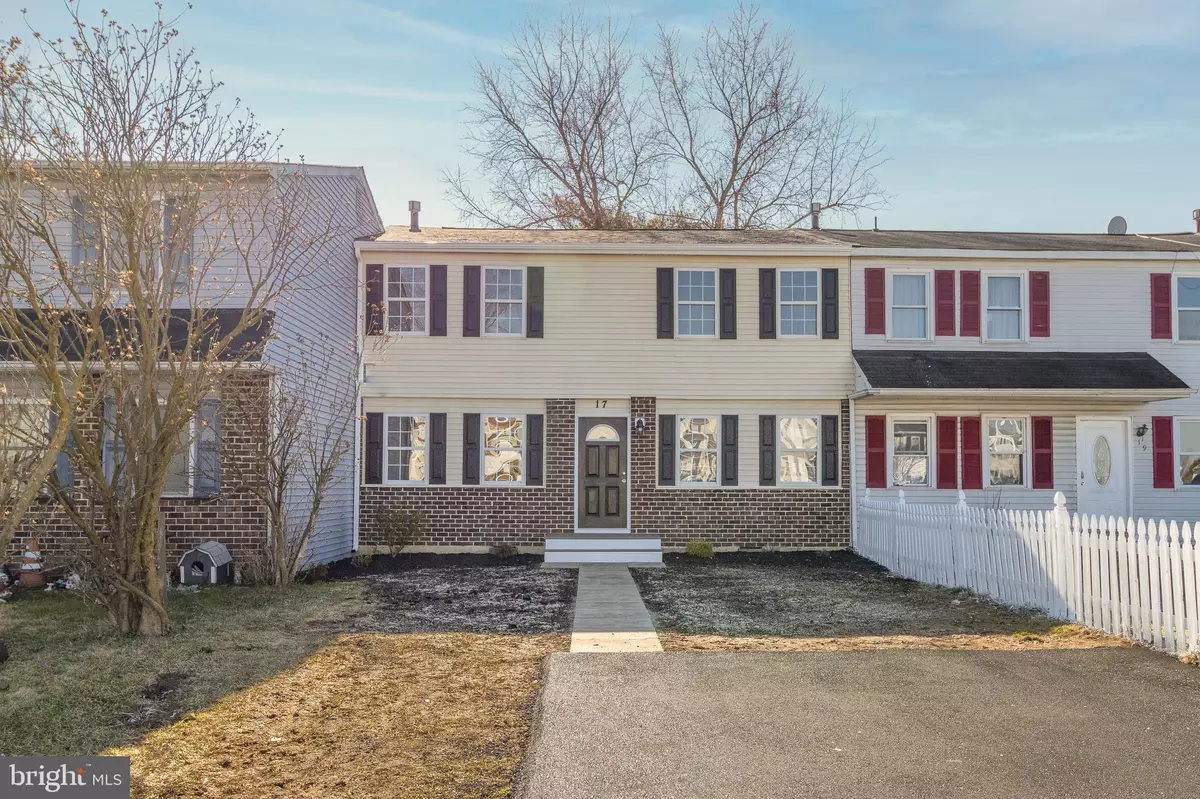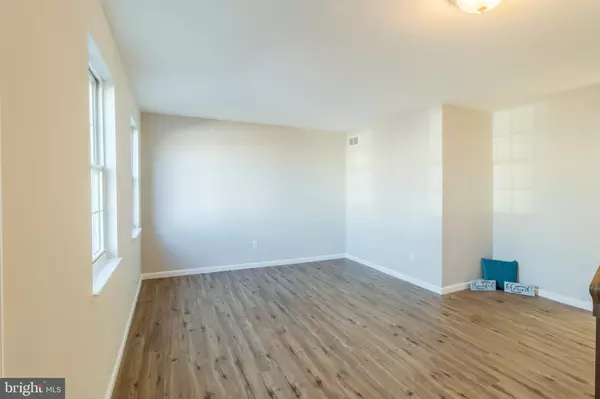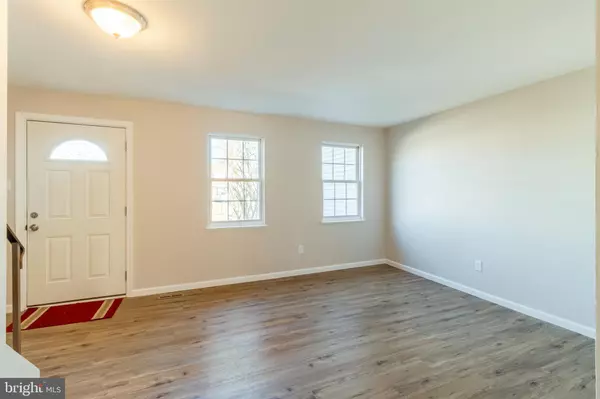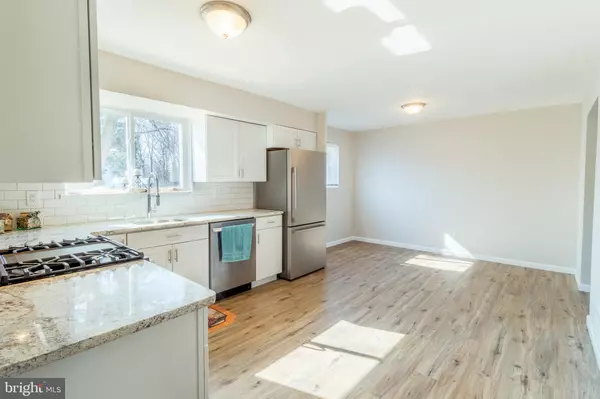$236,000
$215,000
9.8%For more information regarding the value of a property, please contact us for a free consultation.
4 Beds
2 Baths
1,800 SqFt
SOLD DATE : 04/28/2022
Key Details
Sold Price $236,000
Property Type Townhouse
Sub Type End of Row/Townhouse
Listing Status Sold
Purchase Type For Sale
Square Footage 1,800 sqft
Price per Sqft $131
Subdivision Sparrow Run
MLS Listing ID DENC2018652
Sold Date 04/28/22
Style Other
Bedrooms 4
Full Baths 1
Half Baths 1
HOA Fees $8/ann
HOA Y/N Y
Abv Grd Liv Area 1,800
Originating Board BRIGHT
Year Built 1972
Annual Tax Amount $1,112
Tax Year 2021
Lot Size 3,920 Sqft
Acres 0.09
Lot Dimensions 34.10 x 106.10
Property Description
Welcome to the newly renovated 17 Heron Court! This spacious townhome has been updated top to bottom. You will find hard surface LVP flooring throughout the home, fresh paint, new trim, new light fixtures and much more. The home features four bedrooms, one and half baths. You will love the style of the white cabinetry complemented by granite counter tops and new stainless-steel appliances. The kitchen opens up nicely to the eat-in dining area helping natural light brighten the space. The laundry room is a very nice size with plenty of room for extra shelving and storage. New roof, new hot water heater, new driveway, and flagstone walkway. This home has a great curb appeal and plenty of off-street parking. The unit is well located off route 40 with many shopping essentials within a mile. Major employment centers nearby include Christiana Mall and Hospital, University of Delaware, and many others. Schedule your tour today, this one will not last!
Location
State DE
County New Castle
Area Newark/Glasgow (30905)
Zoning NCPUD
Direction Northeast
Rooms
Other Rooms Living Room, Dining Room, Primary Bedroom, Bedroom 2, Bedroom 3, Bedroom 4, Kitchen, Family Room, Laundry
Interior
Interior Features Primary Bath(s), Ceiling Fan(s), Attic/House Fan
Hot Water Natural Gas
Heating Forced Air
Cooling Central A/C
Flooring Luxury Vinyl Plank
Equipment Oven - Self Cleaning, Dishwasher, Built-In Microwave
Furnishings No
Fireplace N
Window Features Double Hung
Appliance Oven - Self Cleaning, Dishwasher, Built-In Microwave
Heat Source Natural Gas
Laundry Main Floor
Exterior
Garage Spaces 4.0
Utilities Available Cable TV, Under Ground
Water Access N
Roof Type Shingle
Accessibility None
Total Parking Spaces 4
Garage N
Building
Lot Description Cul-de-sac, Front Yard, Rear Yard
Story 2
Foundation Concrete Perimeter
Sewer Public Sewer
Water Public
Architectural Style Other
Level or Stories 2
Additional Building Above Grade, Below Grade
Structure Type Dry Wall
New Construction N
Schools
School District Christina
Others
Pets Allowed Y
HOA Fee Include Snow Removal
Senior Community No
Tax ID 10-043.10-150
Ownership Fee Simple
SqFt Source Assessor
Acceptable Financing Conventional, VA, FHA 203(b)
Listing Terms Conventional, VA, FHA 203(b)
Financing Conventional,VA,FHA 203(b)
Special Listing Condition Standard
Pets Allowed No Pet Restrictions
Read Less Info
Want to know what your home might be worth? Contact us for a FREE valuation!

Our team is ready to help you sell your home for the highest possible price ASAP

Bought with Sarah McGee • Empower Real Estate, LLC
"My job is to find and attract mastery-based agents to the office, protect the culture, and make sure everyone is happy! "
3801 Kennett Pike Suite D200, Greenville, Delaware, 19807, United States





