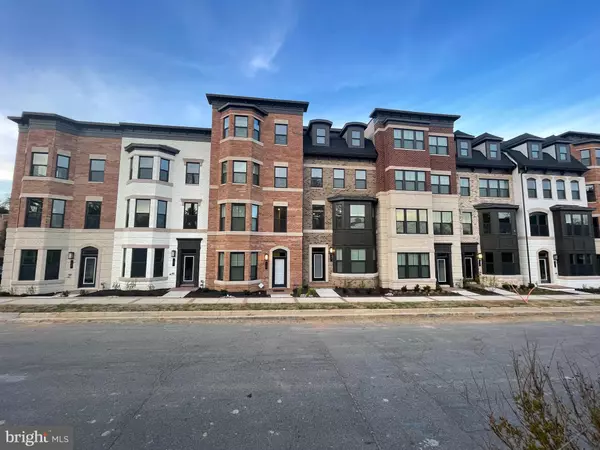$1,257,400
$1,189,990
5.7%For more information regarding the value of a property, please contact us for a free consultation.
4 Beds
5 Baths
2,677 SqFt
SOLD DATE : 04/18/2022
Key Details
Sold Price $1,257,400
Property Type Condo
Sub Type Condo/Co-op
Listing Status Sold
Purchase Type For Sale
Square Footage 2,677 sqft
Price per Sqft $469
Subdivision None Available
MLS Listing ID VAFX2069474
Sold Date 04/18/22
Style Contemporary
Bedrooms 4
Full Baths 4
Half Baths 1
Condo Fees $165/mo
HOA Fees $99/mo
HOA Y/N Y
Abv Grd Liv Area 2,677
Originating Board BRIGHT
Year Built 2021
Annual Tax Amount $530,080
Tax Year 2021
Lot Dimensions 0.00 x 0.00
Property Description
Located only 3 short miles from Tysons, the Town of Vienna offers a superb walkable lifestyle, with ample nearby shopping, dining, fitness, and recreation; not to mention annual festivals where neighbors become lifelong friends. And a home at Vienna Market puts you at the center of it all. The Hancock E grand townhome delivers sophisticated luxury. Enter on the lower level, where a two-car garage and the foyer both lead to a recreation room. Upstairs, the open concept is ideal for entertaining, from the gourmet infinity kitchen island to your great room overlooking a sky lanai. On the floor above, 2 bedrooms and a full bath complement your luxury owners suite. Here, a large walk-in closet and double vanity bath are designed to delight. An optional 4th floor offers a loft or guest suite with a gorgeous balcony. Discover all The Hancock E has to offer. This Listing is added as a comp after the settlement on 4/18/22. All information deemed reliable but not guaranteed.
Location
State VA
County Fairfax
Zoning SEE COUNTY.
Interior
Interior Features Kitchen - Island, Combination Kitchen/Living
Hot Water 60+ Gallon Tank, Natural Gas
Heating Energy Star Heating System, Forced Air, Zoned
Cooling Central A/C, Energy Star Cooling System
Fireplaces Number 1
Equipment Cooktop, Dishwasher, Disposal, Exhaust Fan, Microwave, Refrigerator
Fireplace N
Window Features Double Pane,Bay/Bow,Insulated
Appliance Cooktop, Dishwasher, Disposal, Exhaust Fan, Microwave, Refrigerator
Heat Source Natural Gas
Exterior
Parking Features Garage - Rear Entry
Garage Spaces 2.0
Utilities Available Under Ground
Amenities Available Other
Water Access N
Accessibility None
Attached Garage 2
Total Parking Spaces 2
Garage Y
Building
Story 4
Foundation Other
Sewer Public Sewer
Water Public
Architectural Style Contemporary
Level or Stories 4
Additional Building Above Grade, Below Grade
Structure Type 9'+ Ceilings
New Construction Y
Schools
School District Fairfax County Public Schools
Others
Pets Allowed Y
HOA Fee Include Snow Removal,Trash
Senior Community No
Tax ID 0384 74 0003
Ownership Condominium
Acceptable Financing Cash, Conventional, FHA, VA
Listing Terms Cash, Conventional, FHA, VA
Financing Cash,Conventional,FHA,VA
Special Listing Condition Standard
Pets Allowed No Pet Restrictions
Read Less Info
Want to know what your home might be worth? Contact us for a FREE valuation!

Our team is ready to help you sell your home for the highest possible price ASAP

Bought with L. Kent Fowler • Compass
"My job is to find and attract mastery-based agents to the office, protect the culture, and make sure everyone is happy! "
3801 Kennett Pike Suite D200, Greenville, Delaware, 19807, United States


