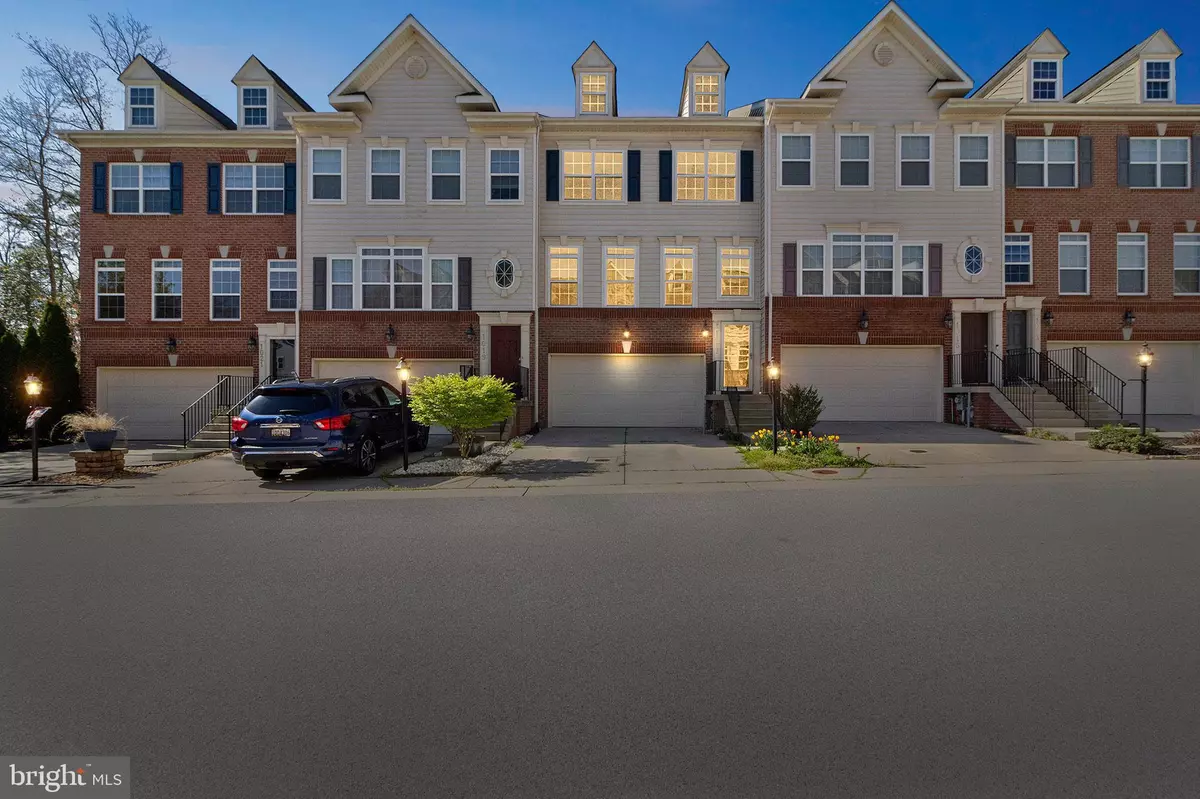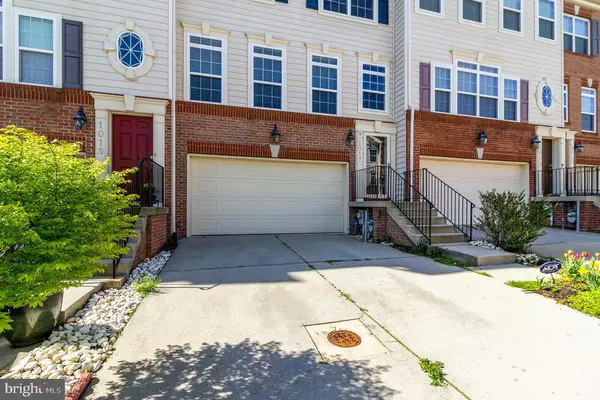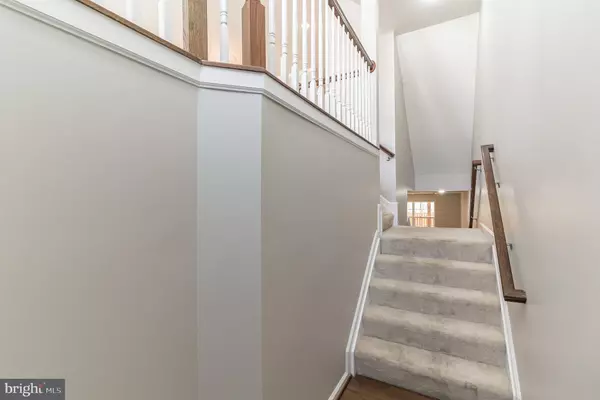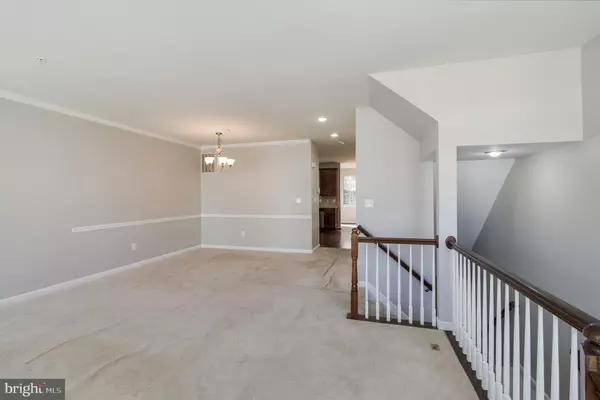$445,000
$449,900
1.1%For more information regarding the value of a property, please contact us for a free consultation.
3 Beds
4 Baths
2,832 SqFt
SOLD DATE : 05/26/2022
Key Details
Sold Price $445,000
Property Type Townhouse
Sub Type Interior Row/Townhouse
Listing Status Sold
Purchase Type For Sale
Square Footage 2,832 sqft
Price per Sqft $157
Subdivision Tanyard Springs
MLS Listing ID MDAA2030988
Sold Date 05/26/22
Style Colonial
Bedrooms 3
Full Baths 2
Half Baths 2
HOA Fees $92/mo
HOA Y/N Y
Abv Grd Liv Area 1,888
Originating Board BRIGHT
Year Built 2010
Annual Tax Amount $3,977
Tax Year 2021
Lot Size 1,760 Sqft
Acres 0.04
Property Description
Amazing opportunity to own this spacious and beautiful luxury townhouse in highly desirable Tanyard Springs community!! 3 level bump outs & over 2800 finished sq ft - Feels like a single family home! 2 car garage. 2 story foyer. Upon entering the main level you are welcomed by the open living/dining room space. Gorgeous eat-in kitchen with tons of cabinet space, granite countertops, ceramic backsplash, stainless steel appliances, pantry and island. Sitting area with fireplace off kitchen exits to spacious wrap around deck overlooking trees. Upper level features large master suite w/ two walk-in closets and private en suite featuring spa-like soaking tub, walk-in shower, ceramic tile and double vanities! Upper level laundry closet. 2 spacious spare bedrooms and hall bathroom with double vanities. Lower level features huge rec area that exits to fenced backyard. Access to garage on lower level. A bathroom on each level. Walking distance to ample community amenities: 24 hr gym, club house, outdoor pool, tennis and basketball courts, picnic pavilions with outdoor grills (2 separate locations within the community), tot lots/playgrounds (4), 3+ mile walking trails.
Location
State MD
County Anne Arundel
Zoning R10
Rooms
Basement Daylight, Full, Fully Finished, Garage Access, Interior Access, Outside Entrance, Poured Concrete, Walkout Level, Windows
Interior
Interior Features Attic, Breakfast Area, Carpet, Ceiling Fan(s), Combination Dining/Living, Floor Plan - Open, Kitchen - Eat-In, Kitchen - Gourmet, Kitchen - Island, Pantry, Soaking Tub, Stall Shower, Tub Shower, Upgraded Countertops, Walk-in Closet(s), Wood Floors
Hot Water Natural Gas, Electric
Heating Forced Air
Cooling Ceiling Fan(s), Central A/C
Flooring Carpet, Ceramic Tile, Hardwood
Fireplaces Number 1
Fireplaces Type Mantel(s), Gas/Propane
Equipment Built-In Microwave, Dishwasher, Disposal, Dryer, Exhaust Fan, Oven/Range - Gas, Refrigerator, Washer, Stainless Steel Appliances
Fireplace Y
Appliance Built-In Microwave, Dishwasher, Disposal, Dryer, Exhaust Fan, Oven/Range - Gas, Refrigerator, Washer, Stainless Steel Appliances
Heat Source Natural Gas
Laundry Upper Floor
Exterior
Exterior Feature Deck(s)
Parking Features Garage - Front Entry, Basement Garage, Inside Access
Garage Spaces 4.0
Fence Fully, Rear
Amenities Available Basketball Courts, Club House, Exercise Room, Dog Park, Pool - Outdoor, Tennis Courts, Tot Lots/Playground, Picnic Area
Water Access N
View Trees/Woods
Accessibility None
Porch Deck(s)
Attached Garage 2
Total Parking Spaces 4
Garage Y
Building
Story 3
Foundation Concrete Perimeter
Sewer Public Sewer
Water Public
Architectural Style Colonial
Level or Stories 3
Additional Building Above Grade, Below Grade
Structure Type Vaulted Ceilings
New Construction N
Schools
School District Anne Arundel County Public Schools
Others
Senior Community No
Tax ID 020379790230851
Ownership Fee Simple
SqFt Source Assessor
Special Listing Condition Standard, Probate Listing
Read Less Info
Want to know what your home might be worth? Contact us for a FREE valuation!

Our team is ready to help you sell your home for the highest possible price ASAP

Bought with Zhiwei Yu • Great Homes Realty LLC

"My job is to find and attract mastery-based agents to the office, protect the culture, and make sure everyone is happy! "
3801 Kennett Pike Suite D200, Greenville, Delaware, 19807, United States





