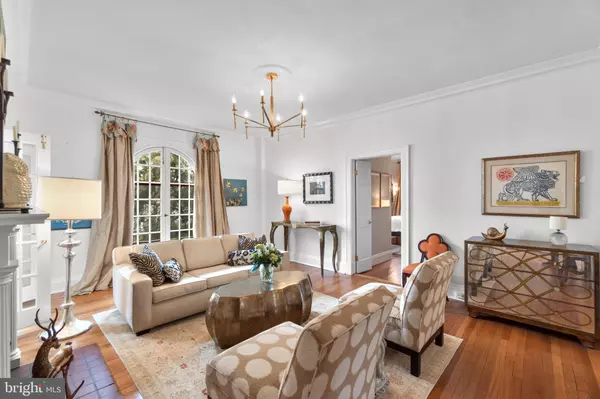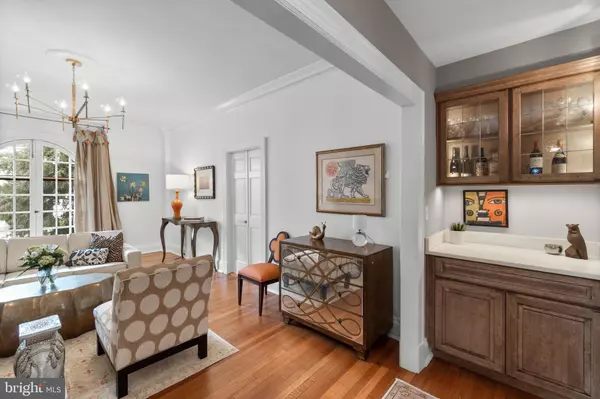$401,000
$370,000
8.4%For more information regarding the value of a property, please contact us for a free consultation.
3 Beds
2 Baths
1,616 SqFt
SOLD DATE : 05/26/2022
Key Details
Sold Price $401,000
Property Type Condo
Sub Type Condo/Co-op
Listing Status Sold
Purchase Type For Sale
Square Footage 1,616 sqft
Price per Sqft $248
Subdivision Tuscany Canterbury
MLS Listing ID MDBA2039672
Sold Date 05/26/22
Style Mediterranean
Bedrooms 3
Full Baths 2
Condo Fees $733/mo
HOA Y/N N
Abv Grd Liv Area 1,616
Originating Board BRIGHT
Year Built 1920
Annual Tax Amount $5,529
Tax Year 2022
Property Description
Highest and Best due Monday April 11th by Noon. Lush gardens and Mediterranean architecture designed by Clyde Nelson Friz welcomes you to this 3 bedroom and 2 bath condominium with designated extra storage located on the lower level, and nicely sized flexible floorplan allowing rooms to be interchangeable. Tucked away in the heart of Tuscany Canterbury you find this dazzling residence showing refined crown moldings, French doors throughout, 9' ceilings, glowing hardwoods and a fireplace, built-in bookshelves, and an alcove nestled between the living room and den featuring a wet bar, marble tops, and beautiful glass cabinetry, and a formal dining room with elegant arched windows. Upgraded kitchen boasts granite counters, stainless and black appliances, raised frame white cabinetry, and a tray ceiling with artful lighting. A white pine hallway just off the living room leads to private owner's suite flooded with natural light from large casement windows, crown molding, vintage paneled doors and hardware, and a private bath with classic tiles and a vintage pedestal sink. While maintaining a sense of intimacy, the Gardens of Guilford offers close proximity to universities, cultural institutions, Stony Run trail, and a variety of dining and shopping options.
Location
State MD
County Baltimore City
Zoning R-5
Rooms
Other Rooms Living Room, Dining Room, Primary Bedroom, Bedroom 2, Bedroom 3, Kitchen, Foyer, Primary Bathroom, Full Bath
Main Level Bedrooms 3
Interior
Interior Features Wood Floors, Wet/Dry Bar, Bar, Built-Ins, Ceiling Fan(s), Crown Moldings, Dining Area, Family Room Off Kitchen, Floor Plan - Traditional, Formal/Separate Dining Room, Upgraded Countertops, Walk-in Closet(s)
Hot Water Other
Heating Forced Air
Cooling Ceiling Fan(s), Central A/C
Flooring Wood, Ceramic Tile
Fireplaces Number 1
Fireplaces Type Mantel(s), Wood
Equipment Built-In Microwave, Dishwasher, Disposal, Oven/Range - Electric, Refrigerator, Washer, Oven - Double, Washer/Dryer Stacked, Water Heater
Fireplace Y
Window Features Casement,Palladian,Screens,Storm,Wood Frame
Appliance Built-In Microwave, Dishwasher, Disposal, Oven/Range - Electric, Refrigerator, Washer, Oven - Double, Washer/Dryer Stacked, Water Heater
Heat Source Electric
Laundry Has Laundry, Main Floor
Exterior
Garage Spaces 2.0
Amenities Available None
Water Access N
Roof Type Tile
Accessibility None
Total Parking Spaces 2
Garage N
Building
Story 1
Unit Features Garden 1 - 4 Floors
Sewer Public Sewer
Water Public
Architectural Style Mediterranean
Level or Stories 1
Additional Building Above Grade, Below Grade
Structure Type 9'+ Ceilings,Dry Wall,Plaster Walls
New Construction N
Schools
School District Baltimore City Public Schools
Others
Pets Allowed Y
HOA Fee Include Common Area Maintenance,Ext Bldg Maint,Insurance,Management,Reserve Funds,Snow Removal,Trash,Water
Senior Community No
Tax ID 0312013701D049
Ownership Condominium
Security Features Main Entrance Lock
Special Listing Condition Standard
Pets Allowed Case by Case Basis
Read Less Info
Want to know what your home might be worth? Contact us for a FREE valuation!

Our team is ready to help you sell your home for the highest possible price ASAP

Bought with Karin R Batterton • Coldwell Banker Realty

"My job is to find and attract mastery-based agents to the office, protect the culture, and make sure everyone is happy! "
3801 Kennett Pike Suite D200, Greenville, Delaware, 19807, United States





