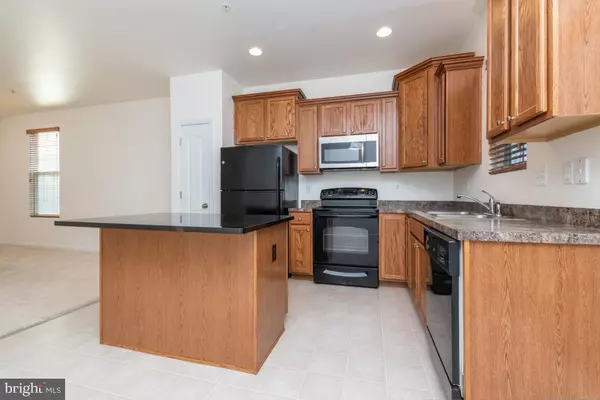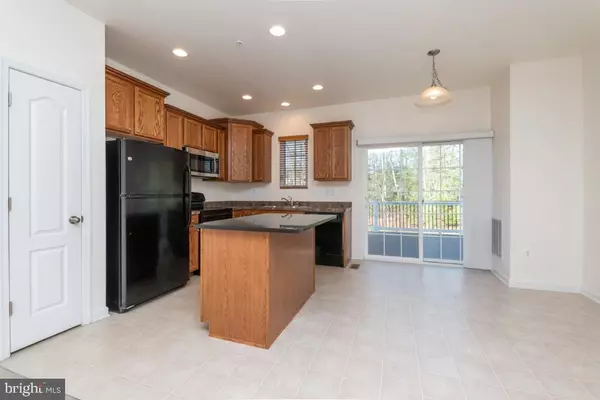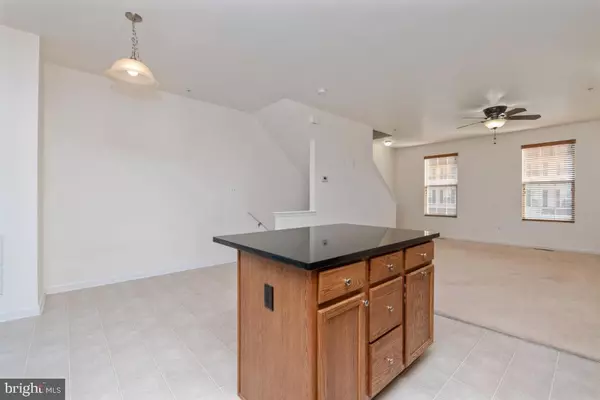$339,000
$335,000
1.2%For more information regarding the value of a property, please contact us for a free consultation.
2 Beds
3 Baths
1,420 SqFt
SOLD DATE : 05/31/2022
Key Details
Sold Price $339,000
Property Type Townhouse
Sub Type End of Row/Townhouse
Listing Status Sold
Purchase Type For Sale
Square Footage 1,420 sqft
Price per Sqft $238
Subdivision Tanyard Springs
MLS Listing ID MDAA2027982
Sold Date 05/31/22
Style Colonial
Bedrooms 2
Full Baths 2
Half Baths 1
HOA Fees $92/mo
HOA Y/N Y
Abv Grd Liv Area 1,420
Originating Board BRIGHT
Year Built 2012
Annual Tax Amount $2,746
Tax Year 2021
Lot Size 1,790 Sqft
Acres 0.04
Property Description
Lovely end unit townhouse in popular Tanyard Springs community backing to trees! This Bellhaven model offers two master suites with en-suite bathrooms. Main level has an open layout that provides plenty of space for oversized living room furniture. Oakwood 42 inch kitchen cabinets, island with built-in trash cans, pantry. Large deck overlooking the trees is a perfect place to enjoy the warm months and listen to birds chirping. No other neighborhood communities offer amenities comparable to Tanyard Springs serving a total of 1424 units (171 Single Family Homes and 1,253 Townhomes): community Pool which includes a toddler pool, 2 Tennis Courts, 1 Half Basketball Court, 2 Dog Parks, 47 Pet Stations, 4 Playground Areas, 1 Play Field, 2 Pavilions, Clubhouse (available for rent), 24 Hour Fitness Center and Garden Plots (available for rent). In addition to all the amenities, Tanyard Springs provides a central location to Baltimore, Annapolis, DC, Coast Guard & Fort Meade, NSA.
Location
State MD
County Anne Arundel
Zoning R10
Rooms
Basement Daylight, Full, Connecting Stairway, Partially Finished
Interior
Interior Features Combination Kitchen/Dining, Combination Dining/Living
Hot Water Electric
Heating Central
Cooling Central A/C
Furnishings No
Fireplace N
Heat Source Natural Gas
Laundry Basement
Exterior
Parking Features Garage - Front Entry
Garage Spaces 1.0
Utilities Available None
Amenities Available Basketball Courts, Baseball Field, Bike Trail, Club House, Common Grounds, Exercise Room, Fitness Center, Jog/Walk Path, Pool - Outdoor, Swimming Pool, Tennis Courts, Tot Lots/Playground
Water Access N
View Trees/Woods
Accessibility None
Attached Garage 1
Total Parking Spaces 1
Garage Y
Building
Story 3
Foundation Concrete Perimeter
Sewer Public Sewer
Water Public
Architectural Style Colonial
Level or Stories 3
Additional Building Above Grade, Below Grade
New Construction N
Schools
School District Anne Arundel County Public Schools
Others
Pets Allowed Y
HOA Fee Include Common Area Maintenance
Senior Community No
Tax ID 020379790234386
Ownership Fee Simple
SqFt Source Assessor
Security Features Carbon Monoxide Detector(s),Smoke Detector,Sprinkler System - Indoor
Horse Property N
Special Listing Condition Standard
Pets Allowed Case by Case Basis
Read Less Info
Want to know what your home might be worth? Contact us for a FREE valuation!

Our team is ready to help you sell your home for the highest possible price ASAP

Bought with Pam Boyko • Douglas Realty, LLC

"My job is to find and attract mastery-based agents to the office, protect the culture, and make sure everyone is happy! "
3801 Kennett Pike Suite D200, Greenville, Delaware, 19807, United States





