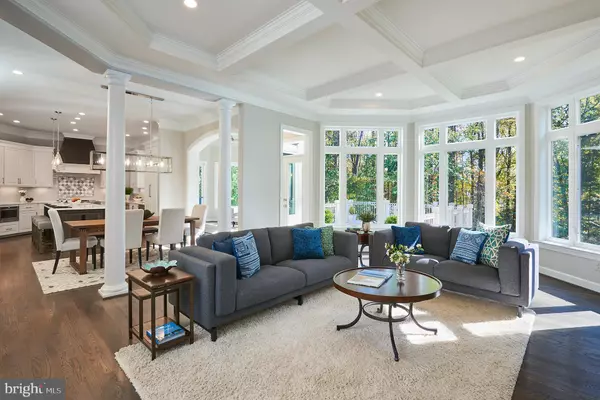$2,798,500
$2,799,500
For more information regarding the value of a property, please contact us for a free consultation.
7 Beds
8 Baths
9,350 SqFt
SOLD DATE : 05/20/2022
Key Details
Sold Price $2,798,500
Property Type Single Family Home
Sub Type Detached
Listing Status Sold
Purchase Type For Sale
Square Footage 9,350 sqft
Price per Sqft $299
Subdivision None Available
MLS Listing ID VAFX2001883
Sold Date 05/20/22
Style Colonial
Bedrooms 7
Full Baths 7
Half Baths 1
HOA Fees $100/mo
HOA Y/N Y
Abv Grd Liv Area 6,233
Originating Board BRIGHT
Annual Tax Amount $5,352
Tax Year 2021
Lot Size 1.761 Acres
Acres 1.76
Property Description
Ready to Move-In Spring 2022. Don't miss this last opportunity at Willow Hill in Vienna. This Winthrop model features bespoke, designer finishes and exceptional details. A newly designed, "clean contemporary" elevation, large composite deck in the rear, stacked cabinet designer kitchen, and dramatic custom metal front entry door give this home unparalleled street presence. Featuring 9500 finished square feet of luxury living, 7 bedrooms, and 7.5 baths, and an Open Kitchen with Sunroom; Expanded Owners Bedroom; and Upper Level Laundry. The 2-acre homesite is perfect for a future pool or sport court.
Photos reflect similar, previously built homes, and may reflect some features and options not present in this home. Contact us for details.
Willow Hill is an exclusive luxury enclave; a peaceful community amidst the bustle of Northern Virginia. A Vienna address with an Oakton feel, the community offers room to breathe, space to host, and a chance to grow.
Location
State VA
County Fairfax
Zoning 100
Rooms
Basement Fully Finished, Walkout Level
Main Level Bedrooms 1
Interior
Interior Features Additional Stairway, Crown Moldings, Chair Railings, Curved Staircase, Dining Area, Family Room Off Kitchen, Floor Plan - Open, Formal/Separate Dining Room, Kitchen - Gourmet, Kitchen - Island, Pantry, Primary Bath(s), Recessed Lighting, Soaking Tub, Upgraded Countertops, Wainscotting, Walk-in Closet(s), Wood Floors
Hot Water Natural Gas
Heating Forced Air
Cooling Central A/C
Fireplaces Number 2
Fireplaces Type Gas/Propane
Equipment Built-In Microwave, Built-In Range, Dishwasher, Disposal, Range Hood, Refrigerator, Stainless Steel Appliances
Fireplace Y
Appliance Built-In Microwave, Built-In Range, Dishwasher, Disposal, Range Hood, Refrigerator, Stainless Steel Appliances
Heat Source Natural Gas
Laundry Upper Floor
Exterior
Exterior Feature Deck(s)
Parking Features Garage - Side Entry, Garage Door Opener
Garage Spaces 3.0
Water Access N
Accessibility None
Porch Deck(s)
Attached Garage 3
Total Parking Spaces 3
Garage Y
Building
Story 3
Foundation Concrete Perimeter
Sewer Public Sewer
Water Well
Architectural Style Colonial
Level or Stories 3
Additional Building Above Grade, Below Grade
Structure Type 9'+ Ceilings,2 Story Ceilings
New Construction Y
Schools
School District Fairfax County Public Schools
Others
HOA Fee Include Common Area Maintenance
Senior Community No
Tax ID 0271 24 0001
Ownership Fee Simple
SqFt Source Assessor
Special Listing Condition Standard
Read Less Info
Want to know what your home might be worth? Contact us for a FREE valuation!

Our team is ready to help you sell your home for the highest possible price ASAP

Bought with Thai Nguyen • Better Homes and Gardens Real Estate Reserve
"My job is to find and attract mastery-based agents to the office, protect the culture, and make sure everyone is happy! "
3801 Kennett Pike Suite D200, Greenville, Delaware, 19807, United States





