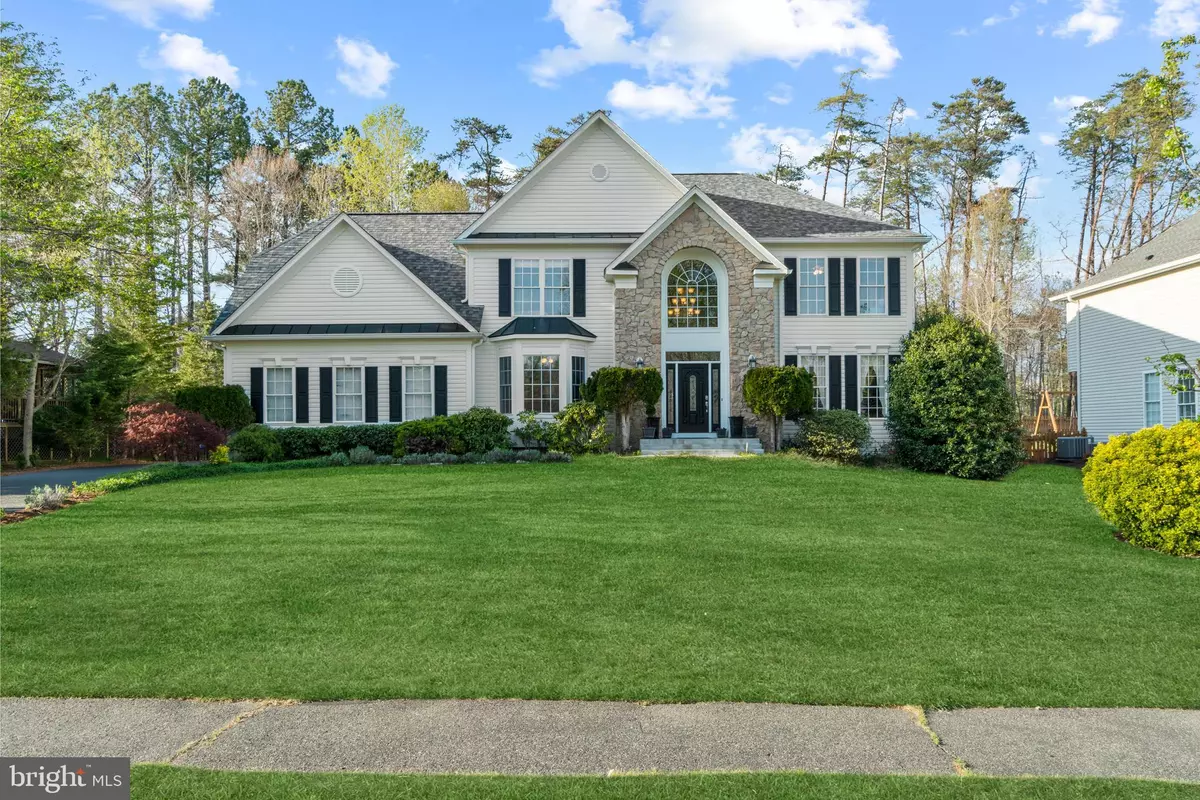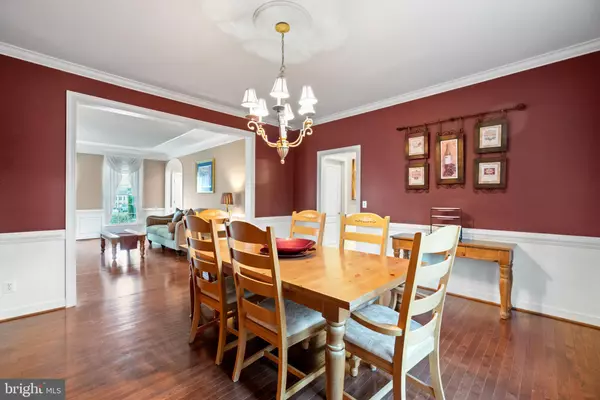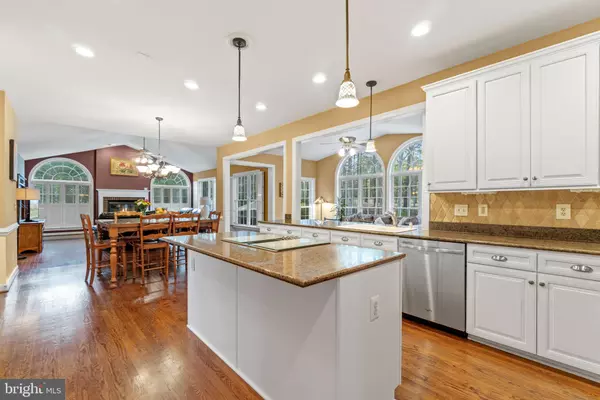$825,000
$825,000
For more information regarding the value of a property, please contact us for a free consultation.
4 Beds
4 Baths
5,082 SqFt
SOLD DATE : 06/10/2022
Key Details
Sold Price $825,000
Property Type Single Family Home
Sub Type Detached
Listing Status Sold
Purchase Type For Sale
Square Footage 5,082 sqft
Price per Sqft $162
Subdivision Augustine North
MLS Listing ID VAST2010382
Sold Date 06/10/22
Style Colonial
Bedrooms 4
Full Baths 3
Half Baths 1
HOA Fees $100/mo
HOA Y/N Y
Abv Grd Liv Area 3,634
Originating Board BRIGHT
Year Built 2000
Annual Tax Amount $5,621
Tax Year 2021
Lot Size 0.396 Acres
Acres 0.4
Property Description
Realize luxury living in this stunning 4 bedroom 3 1/2 bath home in the exclusive Executive Section of Augustine North. This dream home backs to the golf course and has an in-ground heated pool, hot tub, rec room and billiards room! A deluxe kitchen has granite countertops and stainless steel appliances!
Beautiful 2 story foyer with a curved staircase, hardwood floors, and crown molding welcomes you home. The living room is truly elegant with crown molding, tray ceiling, and chair rail molding. The hardwood floored office has chair rail and gorgeous built-ins. A beautiful formal dining room has a large window and is finished with crown molding and chair rail. This room will truly impress for your dinner parties & holiday gatherings! Cooking will be a dream with stainless steel appliances and granite countertops in the kitchen. The white cabinets and natural light from the sunroom will keep it light & bright! Enjoy your breakfast in the dining area off the kitchen or bring it to the sunroom that has cathedral ceilings and hardwood floors. The relaxing family room opens from the kitchen and has beautiful plantation shutters. The spacious room feels even bigger with the extra-tall ceilings. A ceiling fan and the brick gas fireplace will make this large room cozy in the winter and cool in the summer!
On the upper level, the primary bedroom is sure to be your personal retreat. A gorgeous tray ceiling gives this room an elegant feel! Before you turn in for the evening, you may enjoy reading your favorite book in the luxurious sitting area which has a cathedral ceiling and a gas fireplace! The primary bedroom has a walk-in closest and an en suite bathroom with a large soaking tub and stand alone shower. The separate maple vanities allow for your own personal space. Three additional spacious bedrooms on the upper level all have ceiling fans and laminate wood flooring. The upper level full bathroom has tiled floors, tiled walls in the shower and a dual vanity.
The lower level is huge and has plenty of room for entertaining and hosting game nights! There is a space with a billiards table and a fireplace providing a cozy and relaxing space to hang out with your friends. A separate den provides a great place for a second office, library or 5th bedroom (NTC). There is also a convenient full bath on this level. Steps up from the basement take you to a fabulous tree lined backyard that backs to the golf course. This backyard is truly a dream come true! You will love relaxing in the hot tub which is located on the low maintenance Trex deck and extending your swimming season with the in ground heated pool! This backyard is just waiting to add your friends and loved ones for backyard BBQ's!
This home has been well maintained to include in 2019 replacing upstairs AC system, resurfacing kitchen cabinets and installing concrete walkways. Other recent updates include New Roof (2017), New Cooktop
and hot tub (2018) and New Trex deck (2017).Your dream home awaits! Don't let it get away!
Location
State VA
County Stafford
Zoning R1
Rooms
Other Rooms Living Room, Dining Room, Primary Bedroom, Bedroom 2, Bedroom 3, Bedroom 4, Kitchen, Family Room, Den, Foyer, Sun/Florida Room, Office, Recreation Room, Bathroom 2, Bathroom 3, Primary Bathroom, Half Bath
Basement Walkout Stairs, Interior Access, Outside Entrance, Fully Finished
Interior
Interior Features Ceiling Fan(s), Chair Railings, Crown Moldings, Formal/Separate Dining Room, Kitchen - Island, Primary Bath(s), Soaking Tub, Tub Shower, Upgraded Countertops, Walk-in Closet(s), WhirlPool/HotTub, Wood Floors, Family Room Off Kitchen, Floor Plan - Open, Kitchen - Eat-In, Kitchen - Table Space, Recessed Lighting
Hot Water Natural Gas, 60+ Gallon Tank
Heating Forced Air
Cooling Central A/C
Flooring Hardwood, Ceramic Tile
Fireplaces Number 3
Fireplaces Type Gas/Propane
Equipment Built-In Microwave, Cooktop, Dishwasher, Disposal, Dryer, Washer, Refrigerator, Icemaker, Oven - Wall
Fireplace Y
Appliance Built-In Microwave, Cooktop, Dishwasher, Disposal, Dryer, Washer, Refrigerator, Icemaker, Oven - Wall
Heat Source Natural Gas
Exterior
Exterior Feature Deck(s), Patio(s)
Parking Features Inside Access, Garage - Side Entry, Garage Door Opener
Garage Spaces 2.0
Fence Split Rail, Aluminum
Pool In Ground, Heated
Amenities Available Golf Course, Golf Course Membership Available, Golf Club, Jog/Walk Path, Pool - Outdoor, Tennis Courts, Club House
Water Access N
View Golf Course
Accessibility None
Porch Deck(s), Patio(s)
Attached Garage 2
Total Parking Spaces 2
Garage Y
Building
Story 3
Foundation Concrete Perimeter
Sewer Public Sewer
Water Public
Architectural Style Colonial
Level or Stories 3
Additional Building Above Grade, Below Grade
New Construction N
Schools
Elementary Schools Winding Creek
Middle Schools Rodney Thompson
High Schools Colonial Forge
School District Stafford County Public Schools
Others
HOA Fee Include Trash
Senior Community No
Tax ID 28F 3 170
Ownership Fee Simple
SqFt Source Assessor
Security Features Electric Alarm
Special Listing Condition Standard
Read Less Info
Want to know what your home might be worth? Contact us for a FREE valuation!

Our team is ready to help you sell your home for the highest possible price ASAP

Bought with David A Moore • Hawkins Moore & Company Real Estate LLC
"My job is to find and attract mastery-based agents to the office, protect the culture, and make sure everyone is happy! "
3801 Kennett Pike Suite D200, Greenville, Delaware, 19807, United States





