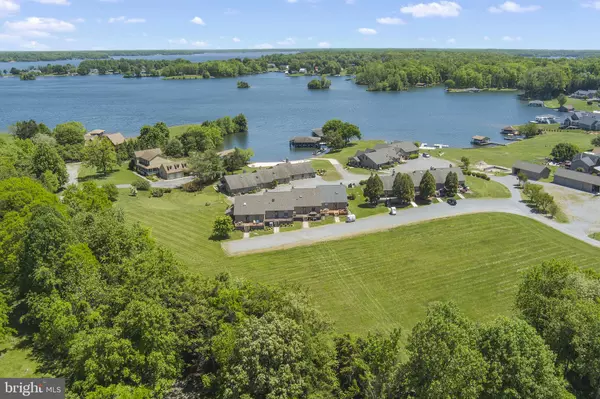$540,000
$525,000
2.9%For more information regarding the value of a property, please contact us for a free consultation.
2 Beds
2 Baths
1,176 SqFt
SOLD DATE : 06/27/2022
Key Details
Sold Price $540,000
Property Type Townhouse
Sub Type Interior Row/Townhouse
Listing Status Sold
Purchase Type For Sale
Square Footage 1,176 sqft
Price per Sqft $459
Subdivision Tara Shores
MLS Listing ID VALA2001940
Sold Date 06/27/22
Style Cottage
Bedrooms 2
Full Baths 2
HOA Fees $91/ann
HOA Y/N Y
Abv Grd Liv Area 1,176
Originating Board BRIGHT
Year Built 1987
Annual Tax Amount $2,109
Tax Year 2021
Lot Size 3,049 Sqft
Acres 0.07
Property Description
Welcome home to your new lake house! This super fun and immaculately maintained Lake Anna home offers everything you are looking for at the lake including a private beach with soft white sand, deeded boat slip with new 5600 lbs boat lift, two deeded jet ski ramps, and a large garage to store all your toys including boat trailer, golf cart and much more. Enjoy gorgeous water views from both your front and back decks with lovely sunrises in the back and mesmerizing sunsets at the front. Completely renovated just a few years ago and move in ready just in time for the summer. Your new home is flooded with natural light and offers an open and inviting floor plan that is comfortable and boasts two well appointed bedrooms with a private screened in porch off of the owners suite and a wonderful flex space in the loft for the kids to relax, play, and sleep. The kitchen is open to the living room with an oversized island that is perfect for gathering and a wood burning fireplace in the family room that offers a layer of warmth to your home. Just a 10 minute boat ride to marina and restaurants. A very rare opportunity, don't miss out! Come enjoy everything Lake Anna has to offer!
Location
State VA
County Louisa
Zoning R2
Rooms
Other Rooms Primary Bedroom, Bedroom 2, Kitchen, Family Room, Laundry, Loft, Bathroom 2, Primary Bathroom, Screened Porch
Main Level Bedrooms 2
Interior
Interior Features Bar, Breakfast Area, Ceiling Fan(s), Dining Area, Family Room Off Kitchen, Floor Plan - Open, Kitchen - Eat-In, Kitchen - Island, Pantry, Primary Bath(s)
Hot Water Electric
Heating Heat Pump(s)
Cooling Central A/C
Flooring Ceramic Tile, Luxury Vinyl Plank
Fireplaces Number 1
Fireplaces Type Wood
Fireplace Y
Heat Source Electric
Exterior
Waterfront Description Boat/Launch Ramp,Private Dock Site,Sandy Beach
Water Access Y
Water Access Desc Boat - Powered,Waterski/Wakeboard,Swimming Allowed,Canoe/Kayak,Fishing Allowed,Public Access
View Water
Roof Type Architectural Shingle
Accessibility 2+ Access Exits
Garage N
Building
Story 1.5
Foundation Crawl Space
Sewer On Site Septic
Water Well
Architectural Style Cottage
Level or Stories 1.5
Additional Building Above Grade, Below Grade
Structure Type 9'+ Ceilings,Dry Wall
New Construction N
Schools
Elementary Schools Thomas Jefferson
Middle Schools Louisa
High Schools Louisa
School District Louisa County Public Schools
Others
Pets Allowed Y
Senior Community No
Tax ID 31C 1 11
Ownership Fee Simple
SqFt Source Assessor
Acceptable Financing Cash, Conventional
Listing Terms Cash, Conventional
Financing Cash,Conventional
Special Listing Condition Standard
Pets Allowed No Pet Restrictions
Read Less Info
Want to know what your home might be worth? Contact us for a FREE valuation!

Our team is ready to help you sell your home for the highest possible price ASAP

Bought with Teresa B Fugett • United Real Estate Premier
"My job is to find and attract mastery-based agents to the office, protect the culture, and make sure everyone is happy! "
3801 Kennett Pike Suite D200, Greenville, Delaware, 19807, United States





