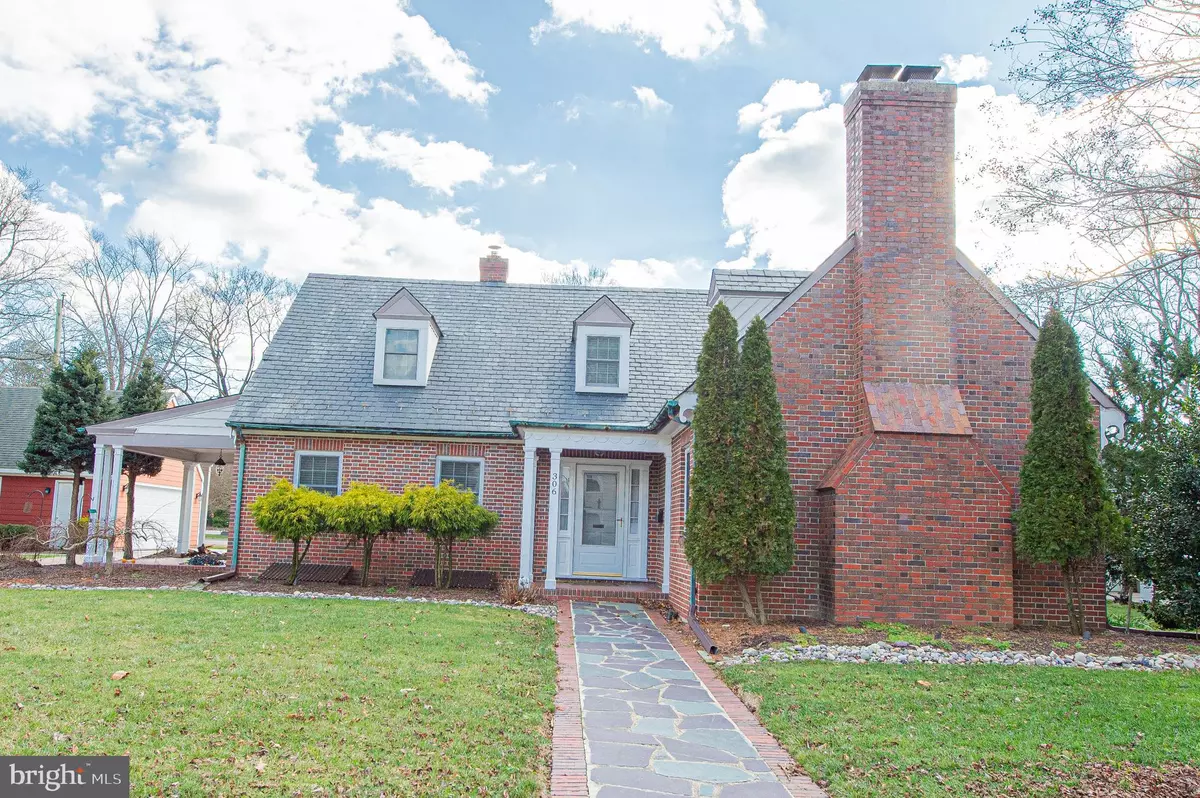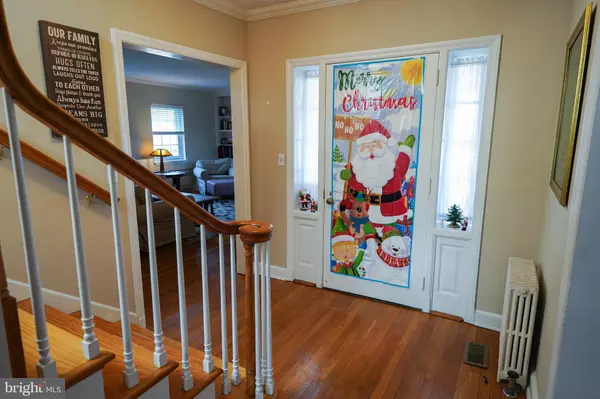$332,500
$349,999
5.0%For more information regarding the value of a property, please contact us for a free consultation.
3 Beds
2 Baths
2,150 SqFt
SOLD DATE : 06/30/2022
Key Details
Sold Price $332,500
Property Type Single Family Home
Sub Type Detached
Listing Status Sold
Purchase Type For Sale
Square Footage 2,150 sqft
Price per Sqft $154
Subdivision None Available
MLS Listing ID MDWC2002946
Sold Date 06/30/22
Style Cape Cod
Bedrooms 3
Full Baths 2
HOA Y/N N
Abv Grd Liv Area 2,150
Originating Board BRIGHT
Year Built 1952
Annual Tax Amount $5,061
Tax Year 2022
Lot Size 0.306 Acres
Acres 0.31
Lot Dimensions 0.00 x 0.00
Property Description
Rare Find - Warm and welcoming, spacious brick cape in Clairmont Village, on a tree-trimmed street of beautiful homes in Salisbury's beloved Camden District. Conveniently located - close to Salisbury University, Tidal Health hospital, shopping, dining and events in Downtown Salisbury. Charm galore inside and out - durable and long-lasting slate roof, copper gutters, wood floors, built-ins, chair-rail and crown moldings - but boasting gorgeous updates including central heat and AC, kitchen, baths, replacement vinyl windows. Dreamy updated kitchen w/granite counters and tile backsplash, stainless steel appliances, pantry cabinet. Large formal dining room w/crown and chair-rail moldings, built in corner cabinetry, wood floors, double-doors out to the brick porch. Living room features a fireplace, built-in bookcases, wood floors, and plenty of room to relax or entertain. Full bathroom with tiled shower, tile floors. A spacious bedroom w/wood floors completes the first floor. Upstairs, 2 additional bedrooms with wood floors, one with a massive walk-in closet / storage / craft room. 2nd updated full bath with wainscoting, granite-topped vanity, custom tile shower and floor. Full, unfinished basement has interior access, and stairs to the outdoors, tons of storage space, laundry area, and a fireplace. Oversized and adorable 1-car detached garage, concrete drive. Pretty yard, part of which is paved and painted as a custom basketball court! Sizes, taxes approximate.
Location
State MD
County Wicomico
Area Wicomico Southwest (23-03)
Zoning R10
Rooms
Other Rooms Basement
Basement Interior Access, Outside Entrance, Poured Concrete, Unfinished, Space For Rooms, Walkout Stairs, Windows
Main Level Bedrooms 1
Interior
Interior Features Built-Ins, Ceiling Fan(s), Chair Railings, Crown Moldings, Entry Level Bedroom, Formal/Separate Dining Room, Floor Plan - Traditional, Recessed Lighting, Stall Shower, Upgraded Countertops, Walk-in Closet(s), Wood Floors
Hot Water Electric
Heating Radiator, Heat Pump(s)
Cooling Central A/C
Flooring Hardwood, Ceramic Tile
Equipment Cooktop, Dishwasher, Dryer, Range Hood, Oven - Wall, Stainless Steel Appliances
Appliance Cooktop, Dishwasher, Dryer, Range Hood, Oven - Wall, Stainless Steel Appliances
Heat Source Electric, Natural Gas
Exterior
Parking Features Additional Storage Area
Garage Spaces 4.0
Water Access N
Roof Type Slate
Accessibility 2+ Access Exits
Total Parking Spaces 4
Garage Y
Building
Story 2
Foundation Permanent
Sewer Public Sewer
Water Public
Architectural Style Cape Cod
Level or Stories 2
Additional Building Above Grade, Below Grade
New Construction N
Schools
Elementary Schools Pinehurst
Middle Schools Bennett
High Schools James M. Bennett
School District Wicomico County Public Schools
Others
Senior Community No
Tax ID 2313047081
Ownership Fee Simple
SqFt Source Assessor
Acceptable Financing Cash, Conventional, VA
Listing Terms Cash, Conventional, VA
Financing Cash,Conventional,VA
Special Listing Condition Standard
Read Less Info
Want to know what your home might be worth? Contact us for a FREE valuation!

Our team is ready to help you sell your home for the highest possible price ASAP

Bought with Kenny Fotouhi • Coldwell Banker Realty

"My job is to find and attract mastery-based agents to the office, protect the culture, and make sure everyone is happy! "
3801 Kennett Pike Suite D200, Greenville, Delaware, 19807, United States





