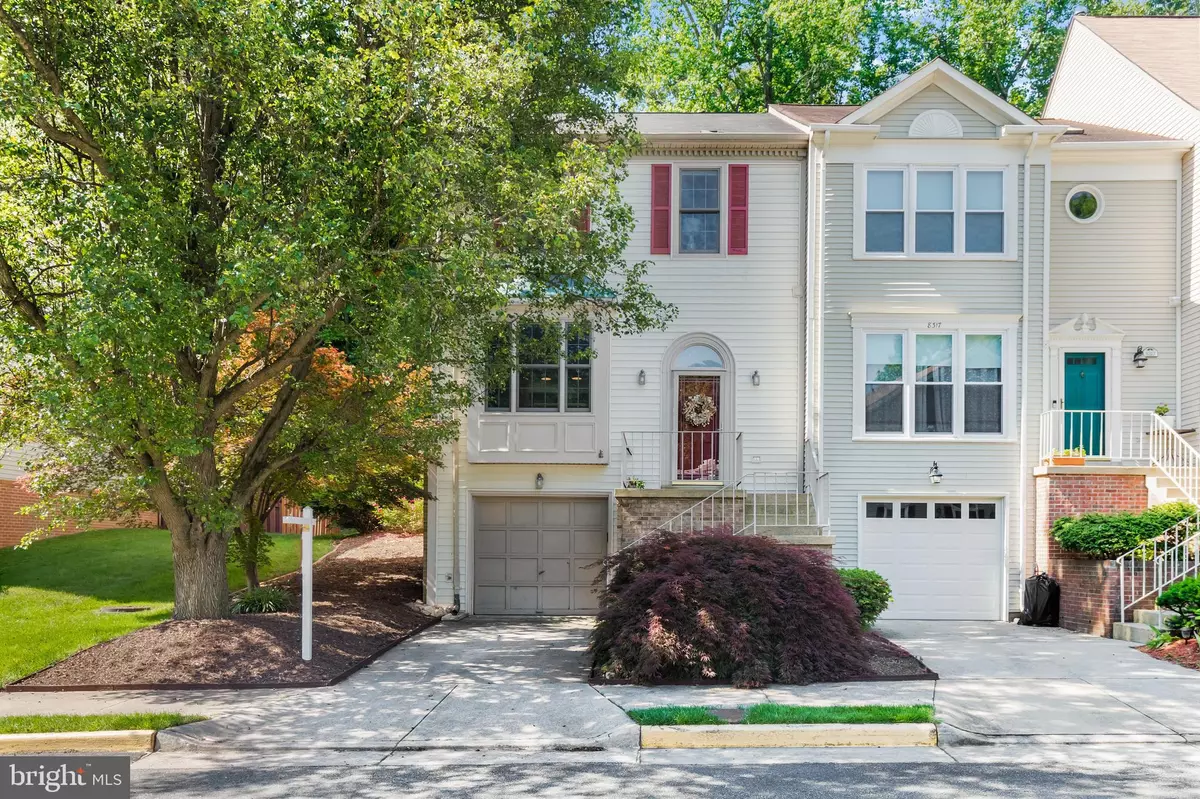$635,000
$635,000
For more information regarding the value of a property, please contact us for a free consultation.
3 Beds
4 Baths
1,558 SqFt
SOLD DATE : 07/05/2022
Key Details
Sold Price $635,000
Property Type Townhouse
Sub Type End of Row/Townhouse
Listing Status Sold
Purchase Type For Sale
Square Footage 1,558 sqft
Price per Sqft $407
Subdivision Olde Oak Ridge
MLS Listing ID VAFX2074546
Sold Date 07/05/22
Style Colonial
Bedrooms 3
Full Baths 2
Half Baths 2
HOA Fees $82/qua
HOA Y/N Y
Abv Grd Liv Area 1,558
Originating Board BRIGHT
Year Built 1989
Annual Tax Amount $6,472
Tax Year 2021
Lot Size 2,584 Sqft
Acres 0.06
Property Description
Highly desirable END UNIT townhome in sought-after West Springfield! This move-in ready 3BD/2 full/2 half bath features gorgeous hardwood floors throughout the kitchen and dining with newer carpet in the living room. Upon entering the home, a convenient half bath is located to the right of the foyer. Large windows brighten the well-sized, eat-in kitchen on the left. The kitchen features stainless steel appliances, bright white cabinets, plenty of counter space, and a pass-through to the dining room. The spacious open dining and living area include access to the sizeable deck and paver patio through glass doors. Ideal for easy entertaining and dining al fresco!
Located upstairs, the spacious primary bedroom features an updated bathroom with double vanity, dual closets, and airy vaulted ceilings. Two additional, well-sized bedrooms on the upper level share a hall bathroom. The lower level includes a den with a cozy fireplace, a half bath, newer carpeting, and extra storage space. Laundry and garage access also located on the lower level. One car garage with driveway. Fenced-in backyard with low-maintenance turf surrounded by beautiful wooded views.
Convenient community amenities include basketball courts, hike and bike trails, and a playground. Adjacent to West Springfield Village Park/Pohlick Creek and near Burke Lake/Lake Mercer/Lake Accotink. Less than 10 min to Costco, Old Keene Mill Shopping Center (Whole Foods, Walgreens, Planet Fitness, Panera Bread), and Cardinal Forest Plaza (Giant, CVS). Local schools 5-10 min drive away. Excellent commuter location off of Fairfax County Parkway near 95/395/495. Across the street from Park & Ride lot and minutes to various transportation options including Franconia-Springfield Metro (Blue Line) and VRE. Make this end unit townhome your home today!
Location
State VA
County Fairfax
Zoning 303
Rooms
Other Rooms Living Room, Dining Room, Primary Bedroom, Bedroom 2, Bedroom 3, Kitchen, Den, Utility Room
Basement Full, Fully Finished, Interior Access
Interior
Interior Features Floor Plan - Open, Kitchen - Table Space, Primary Bath(s), Window Treatments, Wood Floors, Breakfast Area, Carpet, Combination Dining/Living
Hot Water Natural Gas
Heating Forced Air
Cooling Central A/C
Flooring Hardwood, Ceramic Tile, Carpet
Fireplaces Number 1
Fireplaces Type Screen, Wood, Mantel(s)
Equipment Built-In Microwave, Dishwasher, Disposal, Dryer, Icemaker, Refrigerator, Washer
Fireplace Y
Appliance Built-In Microwave, Dishwasher, Disposal, Dryer, Icemaker, Refrigerator, Washer
Heat Source Electric
Laundry Basement, Lower Floor
Exterior
Parking Features Garage Door Opener
Garage Spaces 1.0
Amenities Available Basketball Courts, Bike Trail, Common Grounds, Jog/Walk Path, Tot Lots/Playground
Water Access N
View Trees/Woods
Roof Type Shingle,Composite
Accessibility None
Attached Garage 1
Total Parking Spaces 1
Garage Y
Building
Lot Description Backs to Trees
Story 3
Foundation Permanent
Sewer Public Sewer
Water Public
Architectural Style Colonial
Level or Stories 3
Additional Building Above Grade, Below Grade
Structure Type Dry Wall
New Construction N
Schools
Elementary Schools Hunt Valley
Middle Schools Irving
High Schools West Springfield
School District Fairfax County Public Schools
Others
HOA Fee Include Common Area Maintenance,Snow Removal,Trash
Senior Community No
Tax ID 0893 27 0093
Ownership Fee Simple
SqFt Source Assessor
Acceptable Financing Cash, Conventional, FHA, VA
Listing Terms Cash, Conventional, FHA, VA
Financing Cash,Conventional,FHA,VA
Special Listing Condition Standard
Read Less Info
Want to know what your home might be worth? Contact us for a FREE valuation!

Our team is ready to help you sell your home for the highest possible price ASAP

Bought with Jennifer L Walker • McEnearney Associates, Inc.
"My job is to find and attract mastery-based agents to the office, protect the culture, and make sure everyone is happy! "
3801 Kennett Pike Suite D200, Greenville, Delaware, 19807, United States





