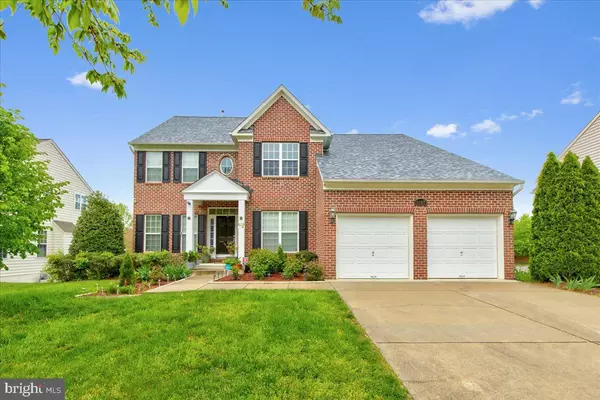$650,000
$615,000
5.7%For more information regarding the value of a property, please contact us for a free consultation.
4 Beds
4 Baths
2,720 SqFt
SOLD DATE : 07/01/2022
Key Details
Sold Price $650,000
Property Type Single Family Home
Sub Type Detached
Listing Status Sold
Purchase Type For Sale
Square Footage 2,720 sqft
Price per Sqft $238
Subdivision Ashleigh Station
MLS Listing ID MDPG2041342
Sold Date 07/01/22
Style Colonial
Bedrooms 4
Full Baths 3
Half Baths 1
HOA Y/N N
Abv Grd Liv Area 2,720
Originating Board BRIGHT
Year Built 2009
Annual Tax Amount $6,748
Tax Year 2022
Lot Size 0.462 Acres
Acres 0.46
Property Description
The buyer failed to perform!! This stylish residence is nestled on a large level block in a desirably tranquil cul-de-sac location. Hidden away on the city's fringe is this charming residence sitting on a lush, leafy oasis. Constructed over two levels, this home enjoys abundant natural light and a layout designed for easy living and entertaining.
The ground floor incorporates a generously proportioned kitchen with an island and gas cooktop, a study, a welcoming living and dining room, and a guest powder room. The living rooms fireplace provides comfort and warmth in winter, and the deck brings year-round delight.
Upstairs, you will find four dreamy bedrooms and multiple family-sized bathrooms. The Owner's Suite features a walk-in closet and an ensuite bathroom that encourages relaxation. The fully finished lower level of the home is great for whatever your heart desires. Close to shopping, easy access to all major routes and transportation. Don't miss out on an opportunity to call this home your own.
Location
State MD
County Prince Georges
Zoning RR
Rooms
Other Rooms Living Room, Dining Room, Primary Bedroom, Bedroom 2, Bedroom 3, Kitchen, Game Room, Family Room, Foyer, Breakfast Room, Bedroom 1, Office, Recreation Room, Storage Room, Bathroom 1, Primary Bathroom
Basement Daylight, Partial, Fully Finished
Interior
Interior Features Breakfast Area, Butlers Pantry, Crown Moldings, Dining Area, Family Room Off Kitchen, Floor Plan - Open, Floor Plan - Traditional, Formal/Separate Dining Room, Kitchen - Eat-In, Kitchen - Island, Sprinkler System
Hot Water Natural Gas
Heating Forced Air
Cooling Central A/C
Fireplaces Number 1
Equipment Cooktop - Down Draft, Dishwasher, Disposal, Oven - Double, Range Hood
Fireplace Y
Window Features Screens
Appliance Cooktop - Down Draft, Dishwasher, Disposal, Oven - Double, Range Hood
Heat Source Natural Gas
Exterior
Parking Features Garage Door Opener, Garage - Front Entry
Garage Spaces 2.0
Fence Partially, Privacy, Rear
Utilities Available Cable TV Available, Multiple Phone Lines, Under Ground
Water Access N
View Garden/Lawn
Roof Type Fiberglass
Accessibility None
Attached Garage 2
Total Parking Spaces 2
Garage Y
Building
Lot Description Landscaping, No Thru Street
Story 3
Foundation Slab
Sewer Public Sewer
Water Public
Architectural Style Colonial
Level or Stories 3
Additional Building Above Grade
Structure Type 9'+ Ceilings,Dry Wall,Tray Ceilings
New Construction N
Schools
School District Prince George'S County Public Schools
Others
Pets Allowed N
Senior Community No
Tax ID 17073725595
Ownership Fee Simple
SqFt Source Assessor
Security Features Monitored,Motion Detectors,Carbon Monoxide Detector(s),Smoke Detector,Security System
Acceptable Financing Cash, Conventional, FHA, VA
Listing Terms Cash, Conventional, FHA, VA
Financing Cash,Conventional,FHA,VA
Special Listing Condition Standard
Read Less Info
Want to know what your home might be worth? Contact us for a FREE valuation!

Our team is ready to help you sell your home for the highest possible price ASAP

Bought with MICHAEL OLUWASEUN ADEMESO • HomeSmart

"My job is to find and attract mastery-based agents to the office, protect the culture, and make sure everyone is happy! "
3801 Kennett Pike Suite D200, Greenville, Delaware, 19807, United States





