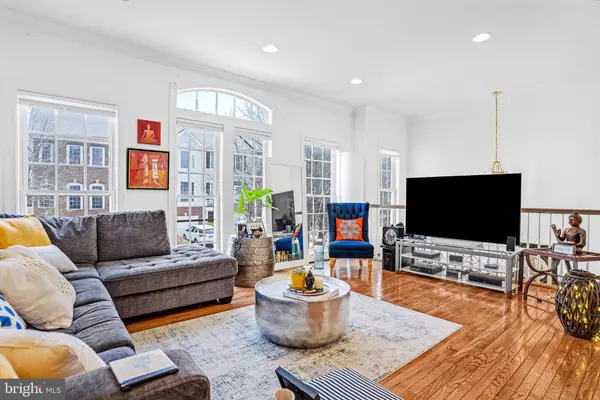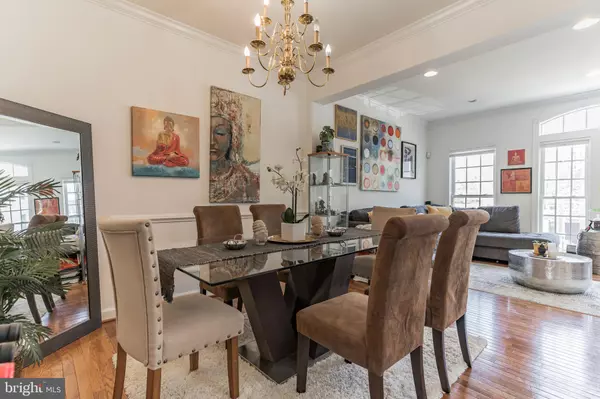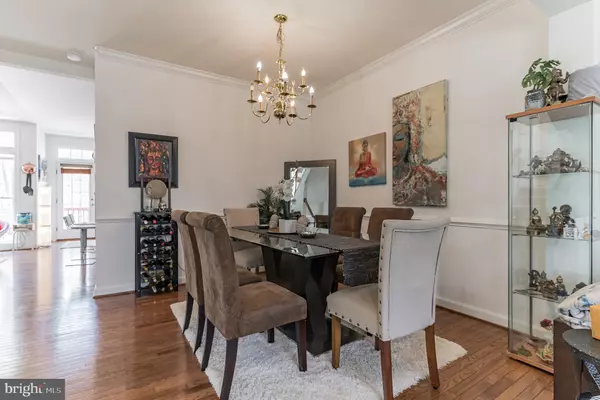$725,000
$750,000
3.3%For more information regarding the value of a property, please contact us for a free consultation.
3 Beds
4 Baths
2,790 SqFt
SOLD DATE : 07/08/2022
Key Details
Sold Price $725,000
Property Type Townhouse
Sub Type End of Row/Townhouse
Listing Status Sold
Purchase Type For Sale
Square Footage 2,790 sqft
Price per Sqft $259
Subdivision Buckleys Reserve
MLS Listing ID VAFX2062334
Sold Date 07/08/22
Style Colonial
Bedrooms 3
Full Baths 2
Half Baths 2
HOA Fees $104/qua
HOA Y/N Y
Abv Grd Liv Area 2,790
Originating Board BRIGHT
Year Built 2003
Annual Tax Amount $7,030
Tax Year 2021
Lot Size 2,790 Sqft
Acres 0.06
Property Description
Beautiful 3 bed, 2 full bath, 2 half bath End Unit Townhome with high ceilings, spacious interior, and a 2 Car Garage! Main level includes a light and bright living room with large windows, recessed lighting, crown molding, and hardwood floors that flow throughout. Entertain guests easily in the formal dining room with chandelier and chair railing. Spacious kitchen features all stainless steel appliances including a double wall oven and double door fridge with ice maker. Also features plenty of cabinet space including a floor to ceiling cabinet pantry, plus granite countertops and a center island. Enjoy everyday meals in the neighboring breakfast nook with door leading to the open air deck - the perfect place for warm weather entertaining! Relax in the nearby family room. Half bath completes the level. Unwind in the main bedroom suite with plush carpeting, recessed lighting, vaulted ceiling, large walk in closet, and an en-suite bath with soaking tub and stall shower. Two bedrooms and a hall bath complete the level. Walk out ground level has separate entry, and space perfect for additional living area or rec room, plus a half bath. Relax on your brick patio overlooking your spacious backyard. Close to Shopping, Restaurants, Vienna Metro, GMU, Fair Oaks Mall. Great location, right off of Fairfax County Parkway, Lee HWY near Old OX Rd, and 66. Do not miss out on this one!
Location
State VA
County Fairfax
Zoning 304
Rooms
Basement Full, Fully Finished, Improved, Outside Entrance, Rear Entrance, Sump Pump, Walkout Level
Interior
Interior Features Ceiling Fan(s), Breakfast Area, Chair Railings, Crown Moldings, Dining Area, Family Room Off Kitchen, Floor Plan - Open, Kitchen - Gourmet, Kitchen - Island, Kitchen - Table Space, Primary Bath(s), Window Treatments, Wood Floors, Carpet, Recessed Lighting, Soaking Tub, Stall Shower, Tub Shower
Hot Water Electric
Heating Forced Air
Cooling Central A/C
Equipment Built-In Microwave, Dryer, Washer, Cooktop, Dishwasher, Disposal, Refrigerator, Icemaker, Stove, Oven - Wall, Oven - Double, Stainless Steel Appliances
Appliance Built-In Microwave, Dryer, Washer, Cooktop, Dishwasher, Disposal, Refrigerator, Icemaker, Stove, Oven - Wall, Oven - Double, Stainless Steel Appliances
Heat Source Natural Gas
Exterior
Exterior Feature Deck(s), Brick, Patio(s)
Parking Features Garage Door Opener
Garage Spaces 2.0
Fence Privacy, Rear, Wood
Amenities Available Common Grounds, Jog/Walk Path, Tot Lots/Playground
Water Access N
View Garden/Lawn
Accessibility None
Porch Deck(s), Brick, Patio(s)
Attached Garage 2
Total Parking Spaces 2
Garage Y
Building
Story 3
Foundation Other
Sewer Public Sewer
Water Public
Architectural Style Colonial
Level or Stories 3
Additional Building Above Grade, Below Grade
New Construction N
Schools
School District Fairfax County Public Schools
Others
HOA Fee Include Insurance,Management,Reserve Funds,Road Maintenance,Snow Removal
Senior Community No
Tax ID 0554 17 0215
Ownership Fee Simple
SqFt Source Assessor
Special Listing Condition Standard
Read Less Info
Want to know what your home might be worth? Contact us for a FREE valuation!

Our team is ready to help you sell your home for the highest possible price ASAP

Bought with Matthew Ahn • Mega Realty & Investment Inc
"My job is to find and attract mastery-based agents to the office, protect the culture, and make sure everyone is happy! "
3801 Kennett Pike Suite D200, Greenville, Delaware, 19807, United States





