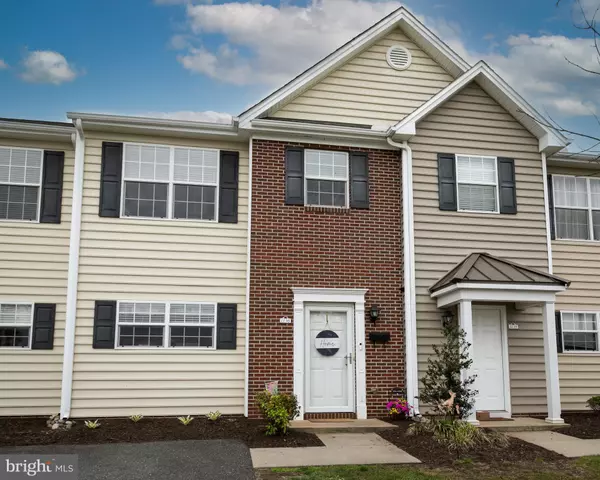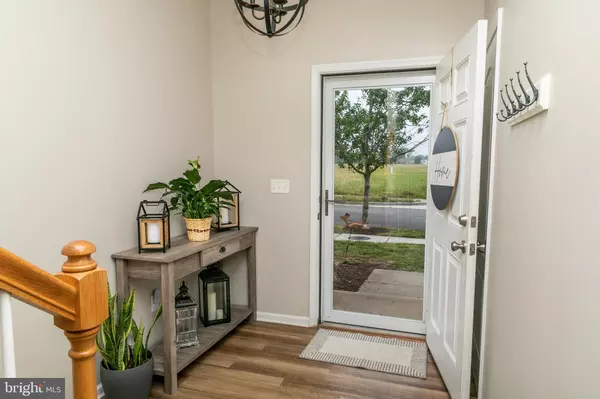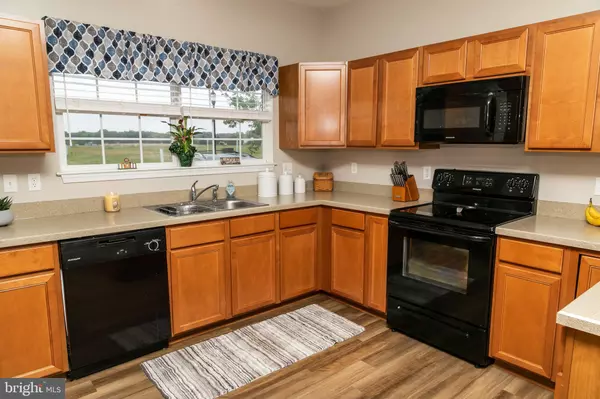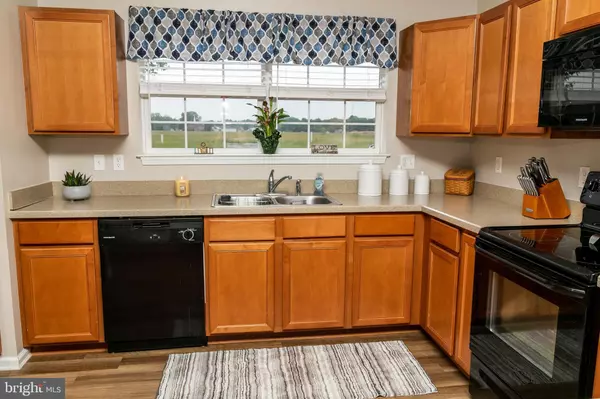$195,000
$195,000
For more information regarding the value of a property, please contact us for a free consultation.
3 Beds
3 Baths
1,489 SqFt
SOLD DATE : 07/15/2022
Key Details
Sold Price $195,000
Property Type Condo
Sub Type Condo/Co-op
Listing Status Sold
Purchase Type For Sale
Square Footage 1,489 sqft
Price per Sqft $130
Subdivision None Available
MLS Listing ID MDWC2005344
Sold Date 07/15/22
Style Other
Bedrooms 3
Full Baths 2
Half Baths 1
Condo Fees $275/mo
HOA Y/N N
Abv Grd Liv Area 1,489
Originating Board BRIGHT
Year Built 2010
Annual Tax Amount $2,669
Tax Year 2021
Lot Size 1,489 Sqft
Acres 0.03
Lot Dimensions 0.00 x 0.00
Property Description
Your search is over, this inviting townhome is waiting to be called yours. Step into this warm wide open floor plan offering a kitchen with large peninsula, dining area, and living room with beautiful built in desk and shelving unit. All of the lighting has been upgraded from builder grade to a more modern/farmhouse feel. Upstairs you find a large and bright primary bedroom with primary bath to include a double vanity and walk in shower with upgraded shower doors. There are 2 additional bedrooms, a hall bath and a centrally located laundry room upstairs as well! Through the living room and out the rear door you will find a large patio to host your summer BBQ's or enjoy your cup of coffee each morning. You will get all the benefits of outdoor space without the maintenance as the condo fees cover exterior building and lawn maintenance as well as the roof! The condo fees also include the city water, sewer and trash bill as well as snow removal. Schedule your showing today, this won't last!!
Location
State MD
County Wicomico
Area Wicomico Southwest (23-03)
Zoning R8A
Rooms
Main Level Bedrooms 3
Interior
Interior Features Floor Plan - Open
Hot Water Natural Gas
Heating Heat Pump(s)
Cooling Central A/C
Equipment Built-In Microwave, Stove, Washer, Dryer, Refrigerator, Dishwasher
Fireplace N
Appliance Built-In Microwave, Stove, Washer, Dryer, Refrigerator, Dishwasher
Heat Source Natural Gas
Laundry Upper Floor
Exterior
Garage Spaces 3.0
Water Access N
Accessibility None
Total Parking Spaces 3
Garage N
Building
Story 2
Foundation Slab
Sewer Public Sewer
Water Public
Architectural Style Other
Level or Stories 2
Additional Building Above Grade, Below Grade
New Construction N
Schools
School District Wicomico County Public Schools
Others
Pets Allowed Y
HOA Fee Include Ext Bldg Maint,Lawn Maintenance,Management,Sewer,Snow Removal,Trash,Water
Senior Community No
Tax ID 2309098046
Ownership Fee Simple
SqFt Source Assessor
Acceptable Financing Cash, Conventional
Listing Terms Cash, Conventional
Financing Cash,Conventional
Special Listing Condition Standard
Pets Allowed Cats OK, Case by Case Basis, Dogs OK
Read Less Info
Want to know what your home might be worth? Contact us for a FREE valuation!

Our team is ready to help you sell your home for the highest possible price ASAP

Bought with Colby B Phippin • Whitehead Real Estate Exec.

"My job is to find and attract mastery-based agents to the office, protect the culture, and make sure everyone is happy! "
3801 Kennett Pike Suite D200, Greenville, Delaware, 19807, United States





