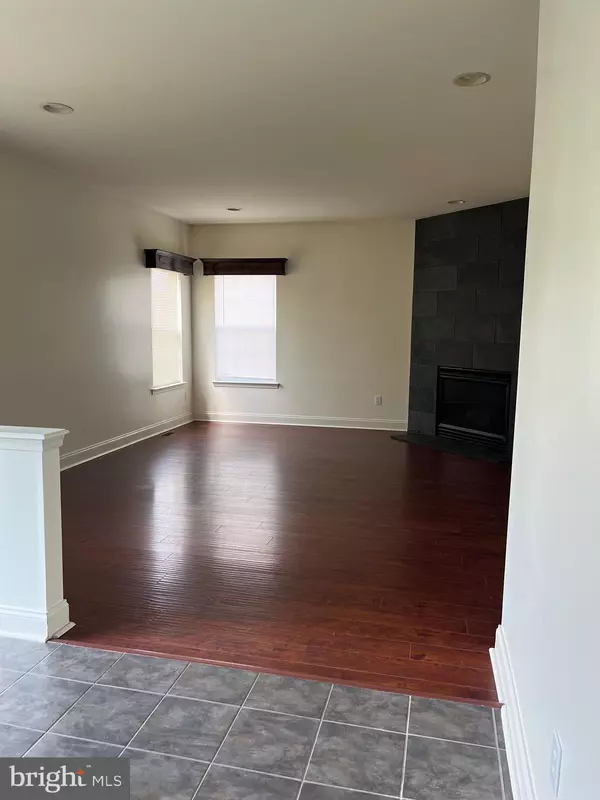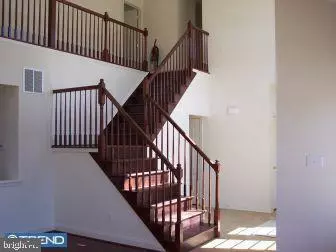$475,000
$470,000
1.1%For more information regarding the value of a property, please contact us for a free consultation.
4 Beds
4 Baths
3,689 SqFt
SOLD DATE : 07/26/2022
Key Details
Sold Price $475,000
Property Type Single Family Home
Sub Type Detached
Listing Status Sold
Purchase Type For Sale
Square Footage 3,689 sqft
Price per Sqft $128
Subdivision Rosewood
MLS Listing ID NJCD2027862
Sold Date 07/26/22
Style Traditional
Bedrooms 4
Full Baths 3
Half Baths 1
HOA Y/N N
Abv Grd Liv Area 2,841
Originating Board BRIGHT
Year Built 2007
Annual Tax Amount $11,126
Tax Year 2020
Lot Size 0.330 Acres
Acres 0.33
Property Description
Beautiful two-story home is just waiting for you! This home features cherry-stained entryway staircase with high chandelier, hardwood floors in the living and dining room. Fabulous den with great natural light, and a formal dining room with columns and tray ceiling. Large kitchen with stainless appliances, spacious dark wood cabinets, beautiful granite countertops, a breakfast bar wired for pendant lights, and tile flooring. Breakfast nook overlooking the back yard. Large family room with slate fireplace. Spacious master suite featuring peaked ceiling with 2 walk-in closets. Large master bath with garden tub, shower, tile, and double sink. Three additional bedrooms upstairs with ample storage. Fully finished basement with new pergo flooring. A full bath, hobby room, exercise room, and completely hidden-wired home theater area capable of seating at least 12, bluetooth flush-ceiling speakers. Dont delay make your appointment today!
Location
State NJ
County Camden
Area Winslow Twp (20436)
Zoning RH
Direction Southeast
Rooms
Other Rooms Dining Room, Bedroom 4, Kitchen, Family Room, Bedroom 1, Bathroom 2, Bathroom 3
Basement Connecting Stairway, Fully Finished, Heated, Improved, Interior Access, Sump Pump, Windows
Interior
Interior Features Attic, Breakfast Area, Carpet, Ceiling Fan(s), Chair Railings, Combination Kitchen/Living, Crown Moldings, Dining Area, Family Room Off Kitchen, Floor Plan - Traditional, Formal/Separate Dining Room, Kitchen - Gourmet, Primary Bath(s), Recessed Lighting, Sprinkler System, Stall Shower, Upgraded Countertops, Walk-in Closet(s), WhirlPool/HotTub, Wood Floors
Hot Water 60+ Gallon Tank, Natural Gas
Heating Central, Programmable Thermostat
Cooling Ceiling Fan(s), Central A/C, Programmable Thermostat
Flooring Carpet, Ceramic Tile, Hardwood, Laminate Plank, Luxury Vinyl Plank
Fireplaces Number 1
Fireplaces Type Gas/Propane, Fireplace - Glass Doors, Stone, Heatilator
Equipment Built-In Microwave, Built-In Range, Cooktop, Dishwasher, Disposal, Energy Efficient Appliances, ENERGY STAR Refrigerator, Icemaker, Oven - Self Cleaning, Oven/Range - Gas, Stainless Steel Appliances, Stove, Washer/Dryer Hookups Only, Water Dispenser, Water Heater
Fireplace Y
Window Features Insulated,Screens
Appliance Built-In Microwave, Built-In Range, Cooktop, Dishwasher, Disposal, Energy Efficient Appliances, ENERGY STAR Refrigerator, Icemaker, Oven - Self Cleaning, Oven/Range - Gas, Stainless Steel Appliances, Stove, Washer/Dryer Hookups Only, Water Dispenser, Water Heater
Heat Source Natural Gas
Laundry Upper Floor, Hookup
Exterior
Exterior Feature Patio(s)
Parking Features Additional Storage Area, Oversized, Garage Door Opener, Inside Access
Garage Spaces 2.0
Fence Vinyl
Utilities Available Cable TV, Multiple Phone Lines
Water Access N
View Trees/Woods
Roof Type Shingle
Accessibility 36\"+ wide Halls
Porch Patio(s)
Attached Garage 2
Total Parking Spaces 2
Garage Y
Building
Lot Description Front Yard, Landscaping, No Thru Street, Rear Yard, Trees/Wooded, SideYard(s)
Story 2
Foundation Concrete Perimeter
Sewer On Site Septic
Water Public
Architectural Style Traditional
Level or Stories 2
Additional Building Above Grade, Below Grade
Structure Type 9'+ Ceilings,Tray Ceilings,Cathedral Ceilings
New Construction N
Schools
Elementary Schools Winslow Township School No 6
Middle Schools Winslow Township
High Schools Winslow Township
School District Winslow Township Public Schools
Others
Pets Allowed Y
Senior Community No
Tax ID 36-02203-00006 05
Ownership Fee Simple
SqFt Source Estimated
Security Features Carbon Monoxide Detector(s),Fire Detection System,Main Entrance Lock,Smoke Detector
Acceptable Financing Cash, Conventional, FHA, VA
Listing Terms Cash, Conventional, FHA, VA
Financing Cash,Conventional,FHA,VA
Special Listing Condition Standard
Pets Allowed No Pet Restrictions
Read Less Info
Want to know what your home might be worth? Contact us for a FREE valuation!

Our team is ready to help you sell your home for the highest possible price ASAP

Bought with Cristin M. Holloway • EXP Realty, LLC
"My job is to find and attract mastery-based agents to the office, protect the culture, and make sure everyone is happy! "
3801 Kennett Pike Suite D200, Greenville, Delaware, 19807, United States





