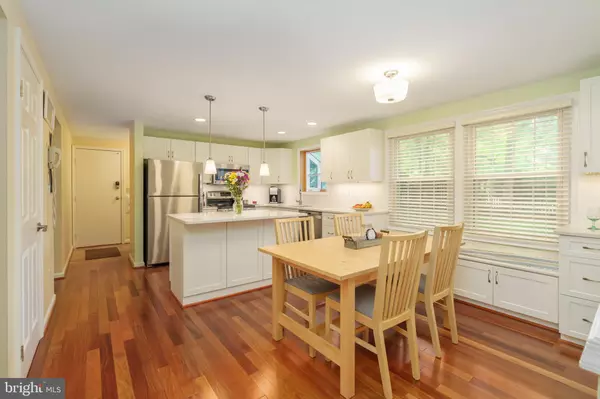$685,000
$685,000
For more information regarding the value of a property, please contact us for a free consultation.
5 Beds
3 Baths
2,420 SqFt
SOLD DATE : 07/29/2022
Key Details
Sold Price $685,000
Property Type Single Family Home
Sub Type Detached
Listing Status Sold
Purchase Type For Sale
Square Footage 2,420 sqft
Price per Sqft $283
Subdivision Bay Hills
MLS Listing ID MDAA2035698
Sold Date 07/29/22
Style Colonial
Bedrooms 5
Full Baths 2
Half Baths 1
HOA Fees $12/ann
HOA Y/N Y
Abv Grd Liv Area 2,420
Originating Board BRIGHT
Year Built 1972
Annual Tax Amount $5,261
Tax Year 2022
Lot Size 0.315 Acres
Acres 0.31
Property Description
Come see this absolutely gorgeous, Colonial Style home in the highly desired community of Bay Hills. This light filled home features tons of open living space, gleaming Brazilian teak hardwoods, and a stunning gourmet kitchen with stainless steel appliances, quartz countertops and a large center island - perfect for entertaining! In addition, the spacious living area opens to a lovely sunporch with views of your premium corner lot/fully fenced back yard and the 7th green of the Bay Hills Community Golf Course. Step upstairs to 5 roomy bedrooms and 2 renovated bathrooms. The lower level of this home is partially finished with plenty of space for recreation and play. Generator conveys. Amazing amenities include the community pool, clubhouse, tot lots, tennis courts, basketball courts and golf course. Easy commute to Baltimore, DC and downtown Annapolis. All this and Blue Ribbon Schools too! Welcome home!
Location
State MD
County Anne Arundel
Zoning R5
Rooms
Other Rooms Living Room, Dining Room, Primary Bedroom, Bedroom 2, Bedroom 3, Bedroom 4, Kitchen, Family Room, Bedroom 1
Basement Other
Interior
Interior Features Breakfast Area, Kitchen - Island, Laundry Chute, Floor Plan - Traditional, Family Room Off Kitchen, Kitchen - Eat-In, Kitchen - Gourmet
Hot Water Natural Gas
Heating Forced Air, Wood Burn Stove
Cooling Attic Fan, Ceiling Fan(s), Central A/C, Dehumidifier
Fireplaces Number 1
Equipment Dishwasher, Disposal, Dryer, Microwave, Refrigerator, Washer, Stove, Freezer
Fireplace Y
Appliance Dishwasher, Disposal, Dryer, Microwave, Refrigerator, Washer, Stove, Freezer
Heat Source Natural Gas
Exterior
Exterior Feature Deck(s), Screened, Porch(es)
Parking Features Garage Door Opener, Garage - Front Entry, Additional Storage Area, Inside Access
Garage Spaces 2.0
Fence Fully, Rear
Utilities Available Cable TV Available
Amenities Available Basketball Courts, Community Center, Golf Club, Party Room, Pool Mem Avail, Tennis Courts, Tot Lots/Playground
Water Access N
Roof Type Fiberglass,Asphalt
Accessibility None
Porch Deck(s), Screened, Porch(es)
Attached Garage 2
Total Parking Spaces 2
Garage Y
Building
Story 3
Foundation Other
Sewer Public Sewer
Water Public
Architectural Style Colonial
Level or Stories 3
Additional Building Above Grade, Below Grade
Structure Type Beamed Ceilings,Dry Wall
New Construction N
Schools
Elementary Schools Broadneck
Middle Schools Magothy River
High Schools Broadneck
School District Anne Arundel County Public Schools
Others
Senior Community No
Tax ID 020307800827808
Ownership Fee Simple
SqFt Source Assessor
Special Listing Condition Standard
Read Less Info
Want to know what your home might be worth? Contact us for a FREE valuation!

Our team is ready to help you sell your home for the highest possible price ASAP

Bought with Patrick J McCarthy • RE/MAX Leading Edge
"My job is to find and attract mastery-based agents to the office, protect the culture, and make sure everyone is happy! "
3801 Kennett Pike Suite D200, Greenville, Delaware, 19807, United States





