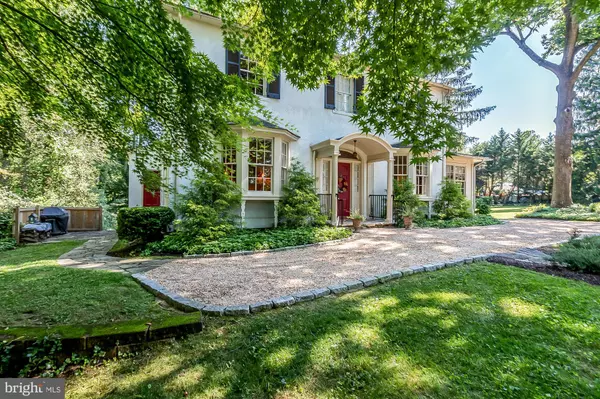$730,000
$745,000
2.0%For more information regarding the value of a property, please contact us for a free consultation.
3 Beds
4 Baths
2,889 SqFt
SOLD DATE : 08/03/2022
Key Details
Sold Price $730,000
Property Type Single Family Home
Sub Type Detached
Listing Status Sold
Purchase Type For Sale
Square Footage 2,889 sqft
Price per Sqft $252
Subdivision Roland Park
MLS Listing ID MDBA2049036
Sold Date 08/03/22
Style Colonial
Bedrooms 3
Full Baths 4
HOA Y/N N
Abv Grd Liv Area 2,389
Originating Board BRIGHT
Year Built 1927
Annual Tax Amount $11,991
Tax Year 2022
Lot Size 1.250 Acres
Acres 1.25
Property Description
Classic Center Hall Colonial on 1.25 acres with two separately deeded lots in prime North Roland Park. (The adjacent lot is 904 W. Northern Pkwy, and is included in the sale.) A wood privacy fence buffers Northern Parkway as serene St. Crispins Lane offers a more subdued entry to this majestic property, with plenty of room to expand upon, build an Olympic-size swimming pool, or additional dream home for you or someone else! Enjoy your own private parklike setting and beautiful 3BR/4BA stucco home, complete with wood floors, central air conditioning, a solarium overlooking the back and side yards and French doors leading to the flagstone patio perfect for entertaining or dining al fresco. Living Room with wood-burning Fireplace, formal Dining Room, Butler's Pantry, charming Kitchen with granite countertops and stainless steel appliances, Breakfast Room nook with built-ins and Full Bathroom. The second floor boasts a Primary Owner's Suite with Full Bathroom, and two additional bedrooms plus another Full Bathroom. Finished Lower Level with Full Bathroom. Two driveways with plenty of parking for up to 10 vehicles, a detached two-car garage, and two deeded lots (the lot beside the house is a buildable lot). A short stroll to Roland Park area schools and shops, in one of Baltimore's most treasured communities. One-year home warranty included.
Location
State MD
County Baltimore City
Zoning R-1-C
Rooms
Other Rooms Living Room, Dining Room, Primary Bedroom, Bedroom 2, Bedroom 3, Kitchen, Family Room, Breakfast Room, Sun/Florida Room, Workshop, Primary Bathroom, Full Bath
Basement Fully Finished
Interior
Hot Water Electric
Heating Radiator
Cooling Central A/C
Fireplaces Number 1
Fireplaces Type Mantel(s)
Fireplace Y
Heat Source Oil
Exterior
Parking Features Garage Door Opener, Garage - Rear Entry
Garage Spaces 10.0
Water Access N
Accessibility None
Total Parking Spaces 10
Garage Y
Building
Lot Description Additional Lot(s), Landscaping, Rear Yard, SideYard(s), Subdivision Possible
Story 3
Foundation Slab
Sewer Public Sewer
Water Public
Architectural Style Colonial
Level or Stories 3
Additional Building Above Grade, Below Grade
New Construction N
Schools
School District Baltimore City Public Schools
Others
Senior Community No
Tax ID 0327154854 009
Ownership Fee Simple
SqFt Source Estimated
Special Listing Condition Standard
Read Less Info
Want to know what your home might be worth? Contact us for a FREE valuation!

Our team is ready to help you sell your home for the highest possible price ASAP

Bought with Amy Sheinin • Berkshire Hathaway HomeServices Homesale Realty

"My job is to find and attract mastery-based agents to the office, protect the culture, and make sure everyone is happy! "
3801 Kennett Pike Suite D200, Greenville, Delaware, 19807, United States





