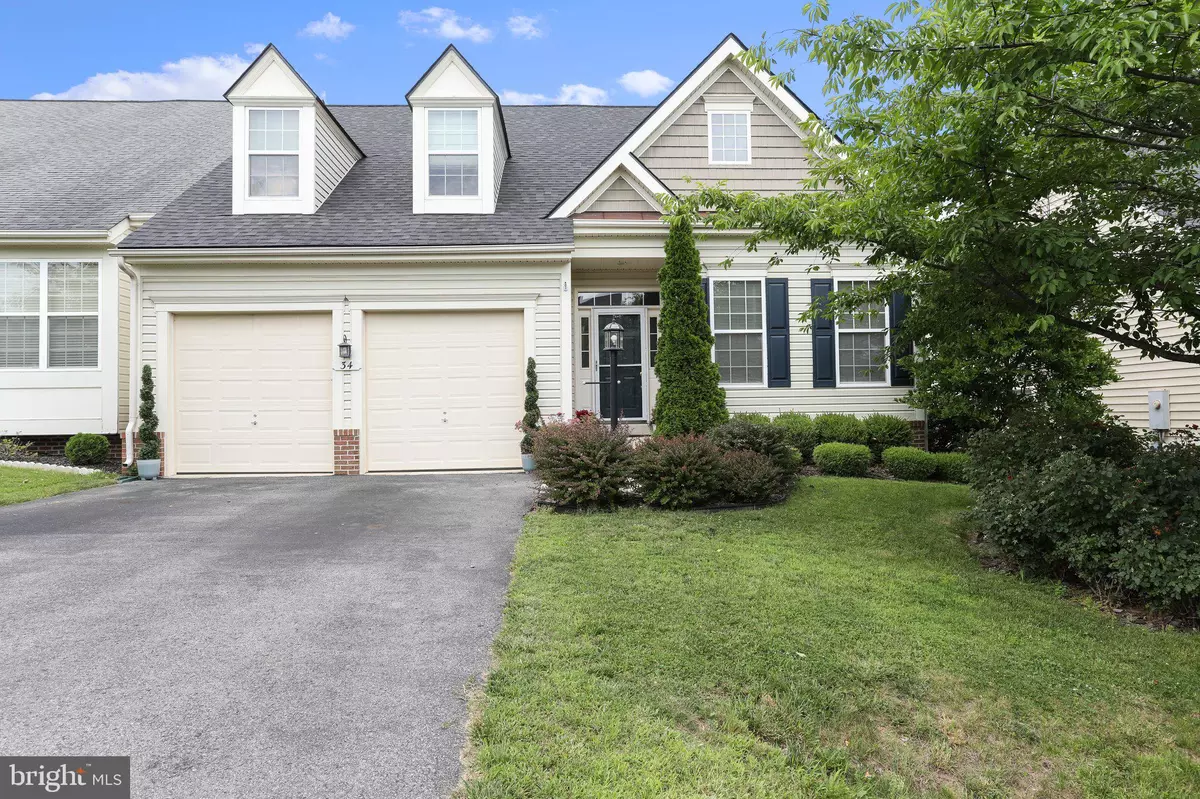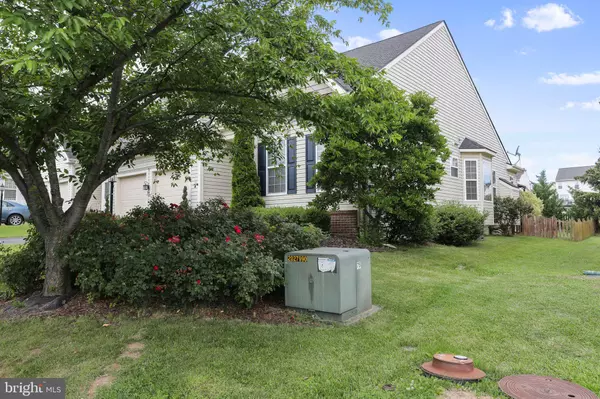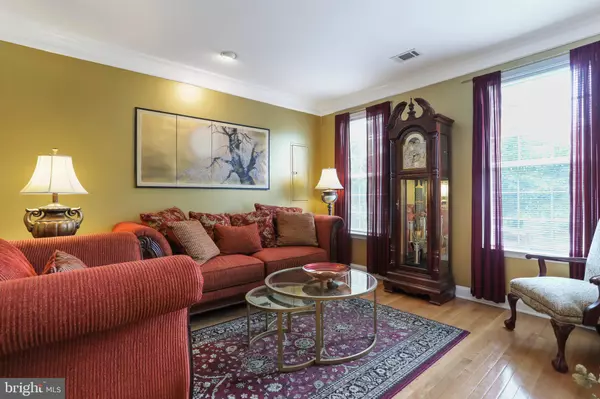$328,000
$340,000
3.5%For more information regarding the value of a property, please contact us for a free consultation.
3 Beds
3 Baths
2,441 SqFt
SOLD DATE : 08/10/2022
Key Details
Sold Price $328,000
Property Type Single Family Home
Sub Type Twin/Semi-Detached
Listing Status Sold
Purchase Type For Sale
Square Footage 2,441 sqft
Price per Sqft $134
Subdivision Hammonds Mill
MLS Listing ID WVBE2010698
Sold Date 08/10/22
Style Other
Bedrooms 3
Full Baths 2
Half Baths 1
HOA Fees $25/ann
HOA Y/N Y
Abv Grd Liv Area 2,441
Originating Board BRIGHT
Year Built 2005
Annual Tax Amount $1,604
Tax Year 2021
Property Description
Stunning! This beautifully maintained 3 bed 2.5 bath villa in the highly desirable subdivision of Hammonds Mill provides a remarkable living space for anyone looking for a move-in-ready Villa. The high ceilings, crown molding and columns add a touch of elegance and open concept give plenty of living and entertaining space. The main level features an entry foyer, a front room which could be an office/formal living room, and the open concept kitchen/dining room/living room with gas fireplace. The Primary bedroom with en suite and walk in closet are also on the main level. Gleaming hardwoods are throughout the main living area with newly installed carpeting on the stairs and upper level of the home. Most of the upstairs has been freshly painted. Your living and entertaining can easily be extended to the back yard on the large composite deck with Pergola and paver patio. The fully fenced backyard has lovely landscaping which adds to privacy! A new roof was installed in December, 2021, new water heater June, 2022, and the HVAC was installed about 3 years ago. The attached two car garage has space for two vehicles and storage. Schedule your showing today for this beautiful home!
Location
State WV
County Berkeley
Zoning 101
Rooms
Other Rooms Living Room, Dining Room, Primary Bedroom, Bedroom 2, Kitchen, Bedroom 1, Laundry, Office, Bonus Room, Primary Bathroom, Full Bath
Main Level Bedrooms 1
Interior
Interior Features Floor Plan - Open, Kitchen - Island, Wood Floors, Window Treatments, Walk-in Closet(s), Upgraded Countertops, Tub Shower, Store/Office, Soaking Tub, Primary Bath(s), Kitchen - Table Space, Entry Level Bedroom, Dining Area, Combination Kitchen/Living
Hot Water Electric
Heating Heat Pump(s)
Cooling Central A/C
Flooring Hardwood, Carpet
Fireplaces Number 1
Fireplaces Type Gas/Propane
Equipment Stainless Steel Appliances, Built-In Microwave, Dishwasher, Disposal, Dryer - Electric, Exhaust Fan, Stove, Washer, Water Heater
Fireplace Y
Appliance Stainless Steel Appliances, Built-In Microwave, Dishwasher, Disposal, Dryer - Electric, Exhaust Fan, Stove, Washer, Water Heater
Heat Source Electric
Exterior
Exterior Feature Deck(s)
Parking Features Additional Storage Area, Garage - Front Entry, Garage Door Opener, Inside Access
Garage Spaces 4.0
Utilities Available Cable TV Available, Electric Available, Natural Gas Available, Sewer Available, Water Available
Water Access N
Accessibility None
Porch Deck(s)
Attached Garage 2
Total Parking Spaces 4
Garage Y
Building
Lot Description Landscaping, Private, Rear Yard
Story 1.5
Foundation Crawl Space
Sewer Public Sewer
Water Public
Architectural Style Other
Level or Stories 1.5
Additional Building Above Grade, Below Grade
New Construction N
Schools
School District Berkeley County Schools
Others
Senior Community No
Tax ID 02 14P006800000000
Ownership Fee Simple
SqFt Source Assessor
Acceptable Financing Cash, Conventional, FHA, USDA, VA
Listing Terms Cash, Conventional, FHA, USDA, VA
Financing Cash,Conventional,FHA,USDA,VA
Special Listing Condition Standard
Read Less Info
Want to know what your home might be worth? Contact us for a FREE valuation!

Our team is ready to help you sell your home for the highest possible price ASAP

Bought with DeAnna L Culler • RE/MAX Real Estate Group
"My job is to find and attract mastery-based agents to the office, protect the culture, and make sure everyone is happy! "
3801 Kennett Pike Suite D200, Greenville, Delaware, 19807, United States





