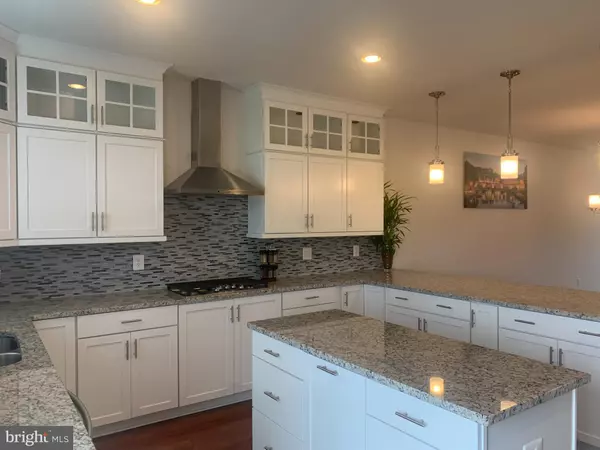$850,000
$859,900
1.2%For more information regarding the value of a property, please contact us for a free consultation.
5 Beds
5 Baths
2,910 SqFt
SOLD DATE : 08/05/2022
Key Details
Sold Price $850,000
Property Type Townhouse
Sub Type End of Row/Townhouse
Listing Status Sold
Purchase Type For Sale
Square Footage 2,910 sqft
Price per Sqft $292
Subdivision Discovery Square
MLS Listing ID VAFX2072788
Sold Date 08/05/22
Style Contemporary
Bedrooms 5
Full Baths 4
Half Baths 1
HOA Fees $96/mo
HOA Y/N Y
Abv Grd Liv Area 2,910
Originating Board BRIGHT
Year Built 2018
Annual Tax Amount $8,653
Tax Year 2021
Lot Size 2,030 Sqft
Acres 0.05
Property Description
Huge discount! the biggest model Welcome to 3116 Alan Shepard St! This 4 year's young, end-unit townhome is spread throughout 4 stunning levels where no expense was spared. This largest model in the community is nearly 3,000 sq ft with 5 bedrooms and 4 full baths and 1 half bath.
The first floor has a 2 car garage and is complete with a bedroom and full bath. The second floor boats your gourmet kitchen, and open concept living and dining room complete with a powder room for your visiting guests. The third floor takes you to your bedroom level, with 3 bedrooms and 2 full baths. Come and see your master suite complete with two vanities, and luxury shower and separate tub. The fourth floor is a bonus room, perfect for an office, second living room, entertaining space or play room - complete with your very own terrace!
This home is in nearly new condition and is being offered as-is. Please contact the listing agent with any questions and offers.
Minutes from Fair Oaks Mall, Dulles Towne Center, Reston Town Center and Leesburg Outlet, Washington D.C. Sporting events and museums. Within 2 miles of the siler line at the newest Innovation Center Station. Around the corner from Giant and Food Lion. Short drive to Dulles International Airport. Quick access to Route 28, I-66, Fairfas County Parkway and Dulles Toll Road, Near Herndon, Reston and all the business of the Dullles Tech Corridor.
Location
State VA
County Fairfax
Zoning 350
Rooms
Main Level Bedrooms 1
Interior
Interior Features Breakfast Area, Butlers Pantry, Carpet, Crown Moldings, Dining Area, Entry Level Bedroom, Kitchen - Gourmet, Kitchen - Island, Pantry, Tub Shower, Upgraded Countertops, Walk-in Closet(s)
Hot Water Natural Gas
Heating Forced Air, Programmable Thermostat, Zoned
Cooling Central A/C
Fireplaces Number 1
Heat Source Natural Gas
Exterior
Parking Features Garage - Front Entry
Garage Spaces 2.0
Water Access N
Accessibility Other
Attached Garage 2
Total Parking Spaces 2
Garage Y
Building
Story 4
Foundation Other
Sewer Public Sewer
Water Public
Architectural Style Contemporary
Level or Stories 4
Additional Building Above Grade, Below Grade
New Construction N
Schools
School District Fairfax County Public Schools
Others
Senior Community No
Tax ID 0244 07080027
Ownership Fee Simple
SqFt Source Assessor
Acceptable Financing Cash, Conventional, FHA, VA
Listing Terms Cash, Conventional, FHA, VA
Financing Cash,Conventional,FHA,VA
Special Listing Condition Standard
Read Less Info
Want to know what your home might be worth? Contact us for a FREE valuation!

Our team is ready to help you sell your home for the highest possible price ASAP

Bought with Zhang Tian • Signature Home Realty LLC
"My job is to find and attract mastery-based agents to the office, protect the culture, and make sure everyone is happy! "
3801 Kennett Pike Suite D200, Greenville, Delaware, 19807, United States





