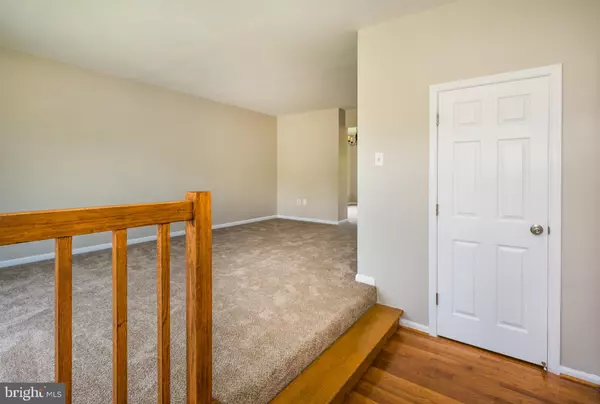$305,000
$299,900
1.7%For more information regarding the value of a property, please contact us for a free consultation.
2 Beds
4 Baths
1,660 SqFt
SOLD DATE : 08/15/2022
Key Details
Sold Price $305,000
Property Type Townhouse
Sub Type End of Row/Townhouse
Listing Status Sold
Purchase Type For Sale
Square Footage 1,660 sqft
Price per Sqft $183
Subdivision Tremper Farm
MLS Listing ID MDBC2039746
Sold Date 08/15/22
Style Colonial
Bedrooms 2
Full Baths 3
Half Baths 1
HOA Fees $36/ann
HOA Y/N Y
Abv Grd Liv Area 1,340
Originating Board BRIGHT
Year Built 1993
Annual Tax Amount $3,830
Tax Year 2022
Lot Size 435 Sqft
Acres 0.01
Property Description
BRIGHT, SPACIOUS, AND LARGE, THIS END OF GROUP TOWNHOME LOCATED IN WHITE MARSH WITH OPEN FLOOR PLAN IS AVAILABLE FOR QUICK CLOSING. TWO PRIMARY BEDROOMS ON THE UPPER LEVEL , EACH WITH ITS OWN PRIVATE BATHROOM , PLUS ANOTHER FULL BATHROOM WITH SOAKING TUB IN THE LOWER LEVEL. ALL FRESH PAINT, NEW FLOORING , ALL APPLIANCES INCLUDED. OFF THE KITCHEN LEADS TO A LARGE DECK. LOWER LEVEL OFFERS A WALK OUT TO A PATIO AND FULLY FENCED REAR YARD. CLOSE TO 95, SHOPPING AND DINING. WELCOME HOME!
JUST AN FYI.... THIS PROPERTY CAN NOT BE USED AS A RENTAL PER THE HOA GUIDELINES!
Thanks so much for showing this property
The Seller is requesting all Best and Final offers in by no later then SAT JULY 9th at 6pm
The Seller will review all offers on Sunday July 10th and make a decision
Location
State MD
County Baltimore
Zoning R
Rooms
Other Rooms Living Room, Dining Room, Primary Bedroom, Bedroom 2, Kitchen, Family Room, Utility Room, Bathroom 2, Primary Bathroom
Basement Full, Fully Finished, Heated
Interior
Interior Features Built-Ins, Carpet, Floor Plan - Open, Formal/Separate Dining Room, Pantry, Primary Bath(s), Soaking Tub, Stall Shower, Tub Shower, Wood Floors
Hot Water Electric
Heating Heat Pump(s)
Cooling Central A/C, Ceiling Fan(s)
Flooring Carpet, Hardwood
Equipment Dishwasher, Disposal, Dryer - Electric, Exhaust Fan, Oven/Range - Electric, Range Hood, Refrigerator, Stainless Steel Appliances, Stove, Washer, Water Heater
Furnishings No
Fireplace N
Window Features Double Pane
Appliance Dishwasher, Disposal, Dryer - Electric, Exhaust Fan, Oven/Range - Electric, Range Hood, Refrigerator, Stainless Steel Appliances, Stove, Washer, Water Heater
Heat Source Electric
Laundry Basement
Exterior
Exterior Feature Deck(s)
Fence Rear
Water Access N
Roof Type Asphalt
Accessibility None
Porch Deck(s)
Garage N
Building
Lot Description Corner
Story 3
Foundation Block
Sewer Public Sewer
Water Public
Architectural Style Colonial
Level or Stories 3
Additional Building Above Grade, Below Grade
Structure Type Dry Wall
New Construction N
Schools
School District Baltimore County Public Schools
Others
Pets Allowed Y
HOA Fee Include Trash
Senior Community No
Tax ID 04112100014724
Ownership Fee Simple
SqFt Source Estimated
Security Features Smoke Detector
Horse Property N
Special Listing Condition Standard
Pets Allowed Cats OK, Dogs OK
Read Less Info
Want to know what your home might be worth? Contact us for a FREE valuation!

Our team is ready to help you sell your home for the highest possible price ASAP

Bought with Miltonia K. Peal • EXP Realty, LLC
"My job is to find and attract mastery-based agents to the office, protect the culture, and make sure everyone is happy! "
3801 Kennett Pike Suite D200, Greenville, Delaware, 19807, United States





