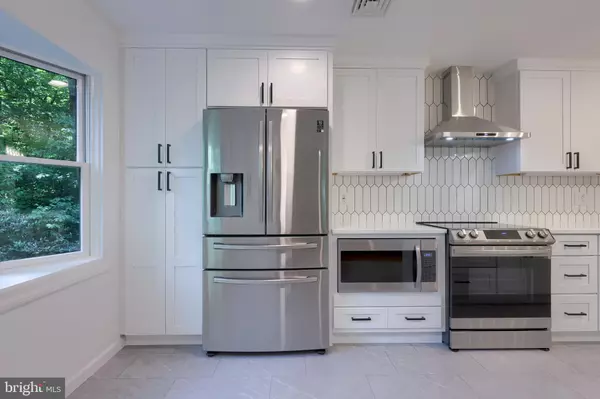$690,000
$695,000
0.7%For more information regarding the value of a property, please contact us for a free consultation.
4 Beds
4 Baths
4,081 SqFt
SOLD DATE : 09/16/2022
Key Details
Sold Price $690,000
Property Type Single Family Home
Sub Type Detached
Listing Status Sold
Purchase Type For Sale
Square Footage 4,081 sqft
Price per Sqft $169
Subdivision East Hempfield Twp
MLS Listing ID PALA2019796
Sold Date 09/16/22
Style Traditional,Colonial
Bedrooms 4
Full Baths 2
Half Baths 2
HOA Y/N N
Abv Grd Liv Area 2,996
Originating Board BRIGHT
Year Built 1969
Annual Tax Amount $5,974
Tax Year 2022
Lot Size 1.900 Acres
Acres 1.9
Lot Dimensions 0.00 x 0.00
Property Description
HERE IS YOUR CHANCE! INITIAL BUYER WAS UNABLE TO SELL THEIR EXISTING HOME. PRE APPRAISED AT 700K. READY FOR IMMEDIATE OCCUPANCY. This house has been renovated at every corner, new roof, windows, HVAC, alongside all the quality upgrades you can see! This private location gives you the feel of your own personal retreat, while being close to everything. This house is an entertainer's dream, with many options to where to hold the party! The completely new kitchen is spacious with a massive 10 foot quartz island and brand new appliances. Imagine family holiday dinners served beside the wood-burning fireplace in the formal dining room. The primary suite offers plenty of room, with a spa-like en-suite and large walk in closet. All the bedrooms are spacious with large closets. The walk-out basement is a great space for family get togethers or a cozy at home movie night. This house was being renovated to be ours, but lifes plans changed, so attention to detail was a standard. Come see our home!
NO ESCALATION CLAUSES OR SLIDING SCALE OFFERS.
Location
State PA
County Lancaster
Area East Hempfield Twp (10529)
Zoning RESIDENTIAL
Rooms
Other Rooms Living Room, Dining Room, Primary Bedroom, Bedroom 2, Bedroom 3, Bedroom 4, Kitchen, Family Room, Laundry, Office, Bathroom 2, Primary Bathroom, Half Bath
Basement Connecting Stairway, Full, Heated, Improved, Outside Entrance, Fully Finished, Walkout Stairs, Workshop
Interior
Interior Features Attic, Bar, Breakfast Area, Built-Ins, Ceiling Fan(s), Floor Plan - Traditional, Primary Bath(s), Wet/Dry Bar
Hot Water Electric
Heating Forced Air
Cooling Central A/C
Flooring Hardwood, Ceramic Tile, Luxury Vinyl Plank, Luxury Vinyl Tile
Fireplaces Number 3
Fireplaces Type Insert, Brick, Electric, Wood
Equipment Built-In Microwave, Cooktop, Oven/Range - Electric, Water Heater
Fireplace Y
Window Features Double Hung,Insulated,Replacement,Vinyl Clad,Screens
Appliance Built-In Microwave, Cooktop, Oven/Range - Electric, Water Heater
Heat Source Electric
Laundry Main Floor
Exterior
Exterior Feature Patio(s)
Parking Features Garage - Side Entry, Inside Access
Garage Spaces 8.0
Water Access N
View Trees/Woods
Roof Type Architectural Shingle
Street Surface Black Top
Accessibility None
Porch Patio(s)
Road Frontage Public, Boro/Township
Attached Garage 2
Total Parking Spaces 8
Garage Y
Building
Lot Description Backs to Trees, Premium, Private, Secluded, Partly Wooded
Story 2
Foundation Block
Sewer On Site Septic
Water Public
Architectural Style Traditional, Colonial
Level or Stories 2
Additional Building Above Grade, Below Grade
Structure Type Dry Wall,Paneled Walls,Plaster Walls
New Construction N
Schools
Elementary Schools Centerville
Middle Schools Centerville
High Schools Hempfield Senior
School District Hempfield
Others
Pets Allowed N
Senior Community No
Tax ID 290-24841-0-0000
Ownership Fee Simple
SqFt Source Estimated
Acceptable Financing Cash, Conventional
Horse Property N
Listing Terms Cash, Conventional
Financing Cash,Conventional
Special Listing Condition Standard
Read Less Info
Want to know what your home might be worth? Contact us for a FREE valuation!

Our team is ready to help you sell your home for the highest possible price ASAP

Bought with Austin Sahd • Coldwell Banker Realty
"My job is to find and attract mastery-based agents to the office, protect the culture, and make sure everyone is happy! "
3801 Kennett Pike Suite D200, Greenville, Delaware, 19807, United States





