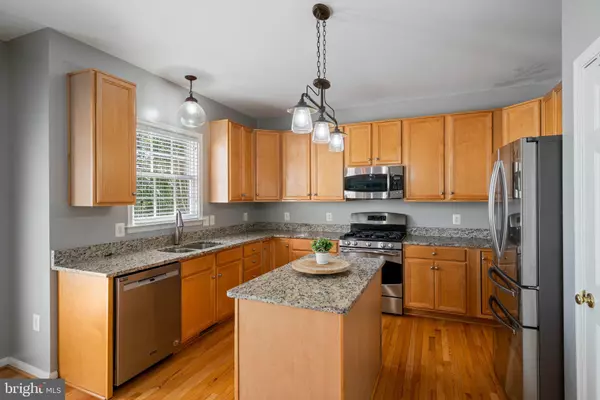$630,000
$679,900
7.3%For more information regarding the value of a property, please contact us for a free consultation.
6 Beds
4 Baths
4,405 SqFt
SOLD DATE : 09/26/2022
Key Details
Sold Price $630,000
Property Type Single Family Home
Sub Type Detached
Listing Status Sold
Purchase Type For Sale
Square Footage 4,405 sqft
Price per Sqft $143
Subdivision Austin Ridge
MLS Listing ID VAST2014734
Sold Date 09/26/22
Style Traditional,Colonial
Bedrooms 6
Full Baths 4
HOA Fees $78/mo
HOA Y/N Y
Abv Grd Liv Area 3,070
Originating Board BRIGHT
Year Built 2003
Annual Tax Amount $4,678
Tax Year 2022
Lot Size 0.292 Acres
Acres 0.29
Property Description
Welcome to 6 Fife St…A stunning colonial with upgrades throughout all situated on an oversized corner lot nestled on a quiet cul-de-sac located in the Beautiful Austin Ridge Community of North Stafford. This home has 3 finished levels, over 4600 square feet with 6 bedrooms and 4 full bathrooms, and has an abundance of space for everyone. As you enter the light-filled 2-story foyer you will be greeted with warm hardwoods seamlessly flowing throughout the main level. This level offers a formal living room with crown molding, a formal dining room with bay window, chair rail, and crown molding, an enormous light-filled family room with a cozy gas fireplace, a full bathroom, a main level bedroom with an entrance to the full bathroom, eat-in breakfast area, and updated kitchen with an Island, Granite Countertops and upgraded appliances. A mudroom & Laundry room with garage access complete this level. On the upper level, you will find a generously sized Primary Bedroom with gleaming hardwoods, cathedral ceilings, dual closets as well as a massive ensuite with dual separate vanities, a soaking garden tub & separate shower. There are also 3 sizable secondary bedrooms on this level as well as a 3rd full bathroom with dual sinks. Down to the finished lower level, which also features a walkout to the backyard, there is an expansive rec room and the 6th bedroom with access to the 4th newly renovated bathroom.. Finishing off this level, you have an unfinished utility area that is perfect for storage. This well-maintained home offers a Fully Fenced rear yard an oversized freshly painted deck and a massive hardscaped patio with seating, perfect for family fun or entertaining. The Austin Ridge Community offers a Pool, tennis courts, sidewalks, bike trails, and running trails located minutes from Interstate 95, shopping, schools and so much more. Welcome Home!
Location
State VA
County Stafford
Zoning PD1
Rooms
Other Rooms Living Room, Dining Room, Primary Bedroom, Bedroom 2, Bedroom 3, Bedroom 4, Bedroom 5, Kitchen, Family Room, Foyer, Breakfast Room, Laundry, Recreation Room, Storage Room, Bedroom 6, Bathroom 2, Bathroom 3, Primary Bathroom, Full Bath
Basement Full, Fully Finished, Walkout Level, Windows
Main Level Bedrooms 1
Interior
Interior Features Attic, Crown Moldings, Dining Area, Family Room Off Kitchen, Kitchen - Table Space, Primary Bath(s), Entry Level Bedroom, Walk-in Closet(s), Wood Floors, Ceiling Fan(s), Breakfast Area, Carpet, Chair Railings, Floor Plan - Open, Formal/Separate Dining Room, Kitchen - Eat-In, Kitchen - Gourmet, Kitchen - Island, Pantry, Recessed Lighting, Soaking Tub, Stall Shower, Tub Shower, Upgraded Countertops
Hot Water Natural Gas
Heating Forced Air
Cooling Central A/C
Flooring Carpet, Hardwood
Fireplaces Number 1
Fireplaces Type Gas/Propane, Screen, Mantel(s)
Equipment Built-In Microwave, Washer, Dryer, Dishwasher, Disposal, Refrigerator, Icemaker, Oven/Range - Gas, Stainless Steel Appliances, Water Heater
Fireplace Y
Window Features Double Pane
Appliance Built-In Microwave, Washer, Dryer, Dishwasher, Disposal, Refrigerator, Icemaker, Oven/Range - Gas, Stainless Steel Appliances, Water Heater
Heat Source Natural Gas
Laundry Main Floor, Dryer In Unit, Washer In Unit
Exterior
Exterior Feature Patio(s), Deck(s)
Parking Features Garage - Front Entry, Garage Door Opener, Inside Access
Garage Spaces 6.0
Fence Fully, Privacy, Wood
Amenities Available Common Grounds, Jog/Walk Path, Pool - Outdoor, Tennis Courts, Basketball Courts, Club House, Bike Trail
Water Access N
Roof Type Shingle
Accessibility None
Porch Patio(s), Deck(s)
Attached Garage 2
Total Parking Spaces 6
Garage Y
Building
Lot Description Corner, Cul-de-sac, Front Yard, Rear Yard, SideYard(s)
Story 3
Foundation Concrete Perimeter
Sewer Public Sewer
Water Public
Architectural Style Traditional, Colonial
Level or Stories 3
Additional Building Above Grade, Below Grade
Structure Type 9'+ Ceilings,Dry Wall,Cathedral Ceilings
New Construction N
Schools
School District Stafford County Public Schools
Others
HOA Fee Include Common Area Maintenance,Pool(s),Road Maintenance,Snow Removal,Trash,Management
Senior Community No
Tax ID 29C 6A 669
Ownership Fee Simple
SqFt Source Assessor
Acceptable Financing Cash, Conventional, FHA, VA, VHDA
Listing Terms Cash, Conventional, FHA, VA, VHDA
Financing Cash,Conventional,FHA,VA,VHDA
Special Listing Condition Standard
Read Less Info
Want to know what your home might be worth? Contact us for a FREE valuation!

Our team is ready to help you sell your home for the highest possible price ASAP

Bought with Jennifer Denise Farnsworth • Berkshire Hathaway HomeServices PenFed Realty
"My job is to find and attract mastery-based agents to the office, protect the culture, and make sure everyone is happy! "
3801 Kennett Pike Suite D200, Greenville, Delaware, 19807, United States





